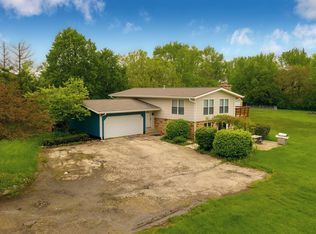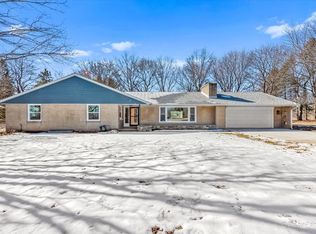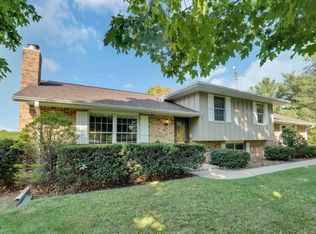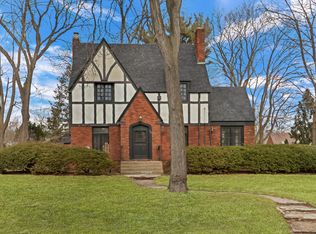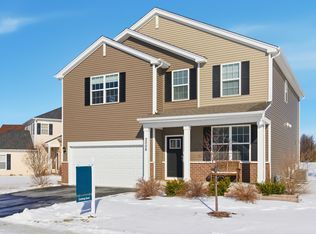YOUR DREAM HORSE BARN AWAITS YOU! 16 stalls, INDOOR ARENA, Grooming/Tacking/Vet Care room, FIRE-PROOFED hay storage, commercial VENTILATION fans, 2 BRICK aisles, INDOOR WASH Rack, and much, much more! The barn is well insulated to stay warm in the cold months and well ventilated to stay cool in the warmer months. Viewing room to the Indoor Arena, Feed Room, Entry Room, and Kitchen/Laundry Room are also in the barn. The OWNED, NOT RENTED, SOLAR PANELS keep the utility costs to a minimum! (Located on the barn roof) Updated home that is truly much bigger than it looks from the outside! 3 bedrooms, 1 full bath (another full bath in the barn!) and a very useable and spacious basement! Detached 2 car garage. 12 Horse Paddocks (totaling 38,688 sq ft) plus outdoor riding space. Outdoor riding space can be turned into 6 more small paddocks (13,659 sq ft). There is a loft above the stalls in the barn that is already framed. This is truly a well thought out and efficient equine facility. Perfect to jump right in and operate your business while you live there. Also would make an AMAZING EQUINE VETERINARY Facility.
Active
Price cut: $14K (1/9)
$825,000
12216 Pleasant Valley Rd, Woodstock, IL 60098
3beds
1,700sqft
Est.:
Single Family Residence
Built in 1956
5.05 Acres Lot
$-- Zestimate®
$485/sqft
$-- HOA
What's special
Outdoor riding spaceUpdated homeIndoor wash rackCommercial ventilation fansIndoor arenaFeed roomEntry room
- 169 days |
- 1,349 |
- 21 |
Zillow last checked: 8 hours ago
Listing updated: January 24, 2026 at 12:25am
Listing courtesy of:
Erin Dierks clientcare@starckre.com,
Berkshire Hathaway HomeServices Starck Real Estate
Source: MRED as distributed by MLS GRID,MLS#: 12466287
Tour with a local agent
Facts & features
Interior
Bedrooms & bathrooms
- Bedrooms: 3
- Bathrooms: 1
- Full bathrooms: 1
Rooms
- Room types: No additional rooms
Primary bedroom
- Features: Bathroom (Full)
- Level: Main
- Area: 132 Square Feet
- Dimensions: 12X11
Bedroom 2
- Level: Main
- Area: 132 Square Feet
- Dimensions: 12X11
Bedroom 3
- Level: Main
- Area: 96 Square Feet
- Dimensions: 12X8
Dining room
- Level: Main
- Area: 126 Square Feet
- Dimensions: 14X9
Kitchen
- Level: Main
- Area: 99 Square Feet
- Dimensions: 11X9
Living room
- Level: Main
- Area: 238 Square Feet
- Dimensions: 17X14
Heating
- Natural Gas
Cooling
- Central Air
Features
- Basement: Unfinished,Full
Interior area
- Total structure area: 0
- Total interior livable area: 1,700 sqft
Video & virtual tour
Property
Parking
- Total spaces: 2
- Parking features: Gravel, Yes, Garage Owned, Detached, Garage
- Garage spaces: 2
Accessibility
- Accessibility features: No Disability Access
Features
- Stories: 1
- Exterior features: Dog Run, Other
Lot
- Size: 5.05 Acres
- Dimensions: 477X387X387X670
Details
- Additional structures: Workshop, Box Stalls
- Parcel number: 1332200009
- Special conditions: List Broker Must Accompany
- Horse amenities: Paddocks
Construction
Type & style
- Home type: SingleFamily
- Architectural style: Ranch
- Property subtype: Single Family Residence
Materials
- Vinyl Siding, Steel Siding
- Roof: Asphalt,Metal
Condition
- New construction: No
- Year built: 1956
Details
- Builder model: Ranch
Utilities & green energy
- Sewer: Septic Tank
- Water: Well
Community & HOA
Community
- Features: Street Paved, Other
HOA
- Services included: None
Location
- Region: Woodstock
Financial & listing details
- Price per square foot: $485/sqft
- Tax assessed value: $285,531
- Annual tax amount: $6,698
- Date on market: 9/8/2025
- Ownership: Fee Simple
Estimated market value
Not available
Estimated sales range
Not available
Not available
Price history
Price history
| Date | Event | Price |
|---|---|---|
| 1/9/2026 | Price change | $825,000-1.7%$485/sqft |
Source: | ||
| 9/8/2025 | Price change | $839,000-1.3%$494/sqft |
Source: | ||
| 6/2/2025 | Listed for sale | $850,000+314.6%$500/sqft |
Source: | ||
| 1/28/2015 | Sold | $205,000-6.8%$121/sqft |
Source: | ||
| 12/12/2014 | Pending sale | $220,000$129/sqft |
Source: 4 Sale Realty, Inc. #08743869 Report a problem | ||
| 11/12/2014 | Price change | $220,000-6.4%$129/sqft |
Source: 4 Sale Realty, Inc. #08743869 Report a problem | ||
| 10/3/2014 | Listed for sale | $235,000$138/sqft |
Source: 4 Sale Realty, Inc. #08743869 Report a problem | ||
Public tax history
Public tax history
| Year | Property taxes | Tax assessment |
|---|---|---|
| 2024 | $6,698 +1.9% | $95,177 +8.8% |
| 2023 | $6,575 +2.8% | $87,485 +10.3% |
| 2022 | $6,398 +35.1% | $79,309 +5.7% |
| 2021 | $4,734 +1.6% | $75,058 +4.2% |
| 2020 | $4,657 | $72,045 -20.6% |
| 2019 | -- | $90,785 +0.7% |
| 2018 | $6,652 +1.7% | $90,117 +26.1% |
| 2017 | $6,541 +0.6% | $71,475 +8% |
| 2016 | $6,505 | $66,181 +16.9% |
| 2013 | $6,505 | $56,612 -15.3% |
| 2011 | -- | $66,810 -8.8% |
| 2010 | -- | $73,240 -5.6% |
| 2009 | -- | $77,609 |
| 2008 | -- | $77,609 +10% |
| 2006 | -- | $70,561 +9.7% |
| 2005 | $1,769 -1.9% | $64,322 +6.3% |
| 2004 | $1,802 -9.1% | $60,521 +13.4% |
| 2003 | $1,983 -1.7% | $53,354 +21.9% |
| 2002 | $2,017 -20.3% | $43,766 +2.5% |
| 2001 | $2,531 +28.1% | $42,690 +3.7% |
| 2000 | $1,976 | $41,155 |
Find assessor info on the county website
BuyAbility℠ payment
Est. payment
$5,435/mo
Principal & interest
$3888
Property taxes
$1547
Climate risks
Neighborhood: 60098
Nearby schools
GreatSchools rating
- 8/10Prairiewood Elementary SchoolGrades: 1-5Distance: 2.1 mi
- 10/10Creekside Middle SchoolGrades: 5-8Distance: 2.1 mi
- 10/10Woodstock High SchoolGrades: 9-12Distance: 4.5 mi
Schools provided by the listing agent
- District: 200
Source: MRED as distributed by MLS GRID. This data may not be complete. We recommend contacting the local school district to confirm school assignments for this home.
