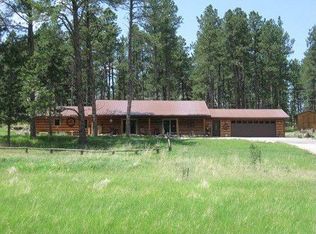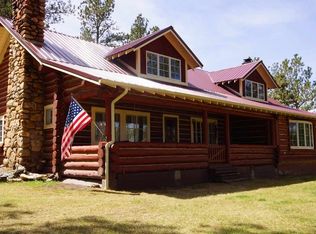Sold for $480,000
$480,000
12216 Pine Meadow Rd, Custer, SD 57730
3beds
1,704sqft
Site Built
Built in 1940
1.49 Acres Lot
$500,300 Zestimate®
$282/sqft
$1,963 Estimated rent
Home value
$500,300
Estimated sales range
Not available
$1,963/mo
Zestimate® history
Loading...
Owner options
Explore your selling options
What's special
Where does one start when talking about one of the most picturesque properties on the Custer market today! Originally built in 1940 and ever so perfectly positioned at the base of a massive Black Hills Granite Spire, this completely updated and upgraded three-bedroom, two and a half-bathroom cottage style home has everything needed to be the cover shot of any country magazine. Just some of the vast amounts of updates range from the newer stone veneer, decking, windows, and soffit/facia all on the outside, to the new tile, wood, and carpet floor coverings, lighting, paint, bathrooms, kitchen, and trim all around. Even the infrastructure has been helped out with plumbing and electrical work, along with a newer septic tank. Outside the home and just across the paved driveway sits the oversized heated garage and a second metal building for all the protected storage needed. Natural landscaping including a lush yard, mature trees, and awesome views make this the perfect private spot for just about everyone and it is conveniently located within a couple miles from town. Wow, just wow!
Zillow last checked: 8 hours ago
Listing updated: July 01, 2024 at 12:28pm
Listed by:
Craig D Reindl,
Western Skies Real Estate
Bought with:
Lori M Svoboda
Western Skies Real Estate
Source: Mount Rushmore Area AOR,MLS#: 79909
Facts & features
Interior
Bedrooms & bathrooms
- Bedrooms: 3
- Bathrooms: 3
- Full bathrooms: 2
- 1/2 bathrooms: 1
- Main level bathrooms: 2
- Main level bedrooms: 2
Primary bedroom
- Level: Main
- Area: 110
- Dimensions: 10 x 11
Bedroom 2
- Description: Private
- Level: Main
- Area: 135
- Dimensions: 9 x 15
Bedroom 3
- Level: Basement
- Area: 130
- Dimensions: 10 x 13
Dining room
- Description: Spacious and Bright
- Level: Main
- Area: 192
- Dimensions: 12 x 16
Family room
- Description: Wood Stove
Kitchen
- Description: Custom Feel
- Level: Main
- Dimensions: 9 x 15
Living room
- Description: Beautiful Views
- Level: Main
- Area: 209
- Dimensions: 11 x 19
Heating
- Electric, Propane, Wood/Coal, Forced Air, Cove
Appliances
- Included: Dishwasher, Refrigerator, Electric Range Oven, Washer, Dryer
- Laundry: Main Level
Features
- Ceiling Fan(s)
- Flooring: Carpet, Wood, Vinyl
- Windows: Double Pane Windows, Sliders, Vinyl, Window Coverings(Some)
- Basement: Partial,Crawl Space,Finished
- Number of fireplaces: 1
- Fireplace features: One, Wood Burning Stove
Interior area
- Total structure area: 1,704
- Total interior livable area: 1,704 sqft
Property
Parking
- Total spaces: 4
- Parking features: Four or More Car, Detached
- Garage spaces: 4
Features
- Patio & porch: Open Patio, Open Deck, Covered Deck
- Exterior features: Lighting
- Fencing: Wood,Barbed Wire,Partial
Lot
- Size: 1.49 Acres
- Features: Few Trees, Views, Borders National Forest, Irregular Lot, Lawn, Rock, Trees, Horses Allowed
Details
- Additional structures: Outbuilding
- Parcel number: 012141
- Horses can be raised: Yes
Construction
Type & style
- Home type: SingleFamily
- Architectural style: Ranch
- Property subtype: Site Built
Materials
- Frame
- Foundation: Slab, Poured Concrete Fd.
- Roof: Composition
Condition
- Year built: 1940
Community & neighborhood
Security
- Security features: Smoke Detector(s), Radon Mitigation Services
Location
- Region: Custer
- Subdivision: Kubler Subdivision
Other
Other facts
- Listing terms: Cash,New Loan
- Road surface type: Unimproved
Price history
| Date | Event | Price |
|---|---|---|
| 7/1/2024 | Sold | $480,000-3.8%$282/sqft |
Source: | ||
| 5/17/2024 | Contingent | $499,000$293/sqft |
Source: | ||
| 4/24/2024 | Listed for sale | $499,000+246.5%$293/sqft |
Source: | ||
| 4/21/2011 | Sold | $144,000$85/sqft |
Source: Public Record Report a problem | ||
Public tax history
| Year | Property taxes | Tax assessment |
|---|---|---|
| 2024 | -- | $357,294 +11.5% |
| 2023 | $2,847 -2.9% | $320,433 +24.6% |
| 2022 | $2,933 +2.4% | $257,246 +8.3% |
Find assessor info on the county website
Neighborhood: 57730
Nearby schools
GreatSchools rating
- 7/10Custer Elementary - 02Grades: K-6Distance: 2 mi
- 8/10Custer Middle School - 05Grades: 7-8Distance: 2.1 mi
- 5/10Custer High School - 01Grades: 9-12Distance: 2.1 mi
Schools provided by the listing agent
- District: Custer
Source: Mount Rushmore Area AOR. This data may not be complete. We recommend contacting the local school district to confirm school assignments for this home.
Get pre-qualified for a loan
At Zillow Home Loans, we can pre-qualify you in as little as 5 minutes with no impact to your credit score.An equal housing lender. NMLS #10287.

