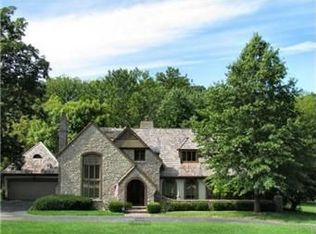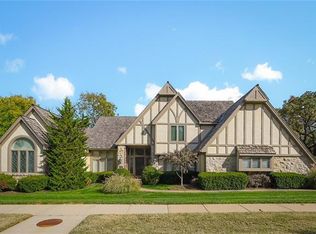Sold
Price Unknown
12216 Mission Rd, Leawood, KS 66209
5beds
4,500sqft
Single Family Residence
Built in 1992
0.93 Acres Lot
$756,900 Zestimate®
$--/sqft
$5,688 Estimated rent
Home value
$756,900
$704,000 - $817,000
$5,688/mo
Zestimate® history
Loading...
Owner options
Explore your selling options
What's special
Welcome to nature! Nearly an acre in Leawood! This home backs up to Tomahawk Park and trails. The private backyard with creek running through it provides serenity and retreat. Plenty of square footage inside for all your needs! Features include main floor primary bedroom suite, main floor laundry, leathered granite in kitchen, hearth room and sun room. Upstairs loft, combined with 3 bedrooms, 2 bathrooms and bonus spaces allows for lots of function. With multiple levels and living spaces, it would be a great fit for multi-generational living! Finished basement with bedroom, bathroom, kitchenette and walkout makes good use of space. Enjoy the bright sunlight and beautiful views of the flowering trees, creek and greenspace through the large array of windows. New exterior paint in the last year! While this house sits on Mission Rd, being at the stoplight means traffic is never an issue!
Zillow last checked: 8 hours ago
Listing updated: May 31, 2024 at 07:39am
Listing Provided by:
Kari Smithson 816-695-6535,
Platinum Realty LLC
Bought with:
Dan O'Dell, SP00046036
Real Broker, LLC
Source: Heartland MLS as distributed by MLS GRID,MLS#: 2480331
Facts & features
Interior
Bedrooms & bathrooms
- Bedrooms: 5
- Bathrooms: 5
- Full bathrooms: 4
- 1/2 bathrooms: 1
Primary bedroom
- Features: Carpet, Ceiling Fan(s), Walk-In Closet(s)
- Level: First
- Area: 221 Square Feet
- Dimensions: 13 x 17
Bedroom 2
- Features: Carpet, Ceiling Fan(s)
- Level: Second
- Area: 132 Square Feet
- Dimensions: 11 x 12
Bedroom 3
- Features: Carpet, Ceiling Fan(s)
- Level: Second
- Area: 210 Square Feet
- Dimensions: 14 x 15
Bedroom 4
- Features: Carpet
- Level: Second
- Area: 13 Square Feet
- Dimensions: 1 x 13
Bedroom 5
- Features: Carpet
- Level: Lower
- Area: 325 Square Feet
- Dimensions: 10 x 20
Primary bathroom
- Features: Ceramic Tiles, Double Vanity, Separate Shower And Tub, Walk-In Closet(s)
- Level: First
- Area: 128 Square Feet
- Dimensions: 8 x 16
Bathroom 2
- Features: Ceramic Tiles, Shower Only
- Level: Second
- Area: 88 Square Feet
- Dimensions: 8 x 11
Bathroom 3
- Features: Ceramic Tiles, Shower Only
- Level: Second
- Area: 24 Square Feet
- Dimensions: 4 x 6
Den
- Level: First
- Area: 143 Square Feet
- Dimensions: 11 x 13
Dining room
- Features: Ceramic Tiles
- Level: First
- Area: 132 Square Feet
- Dimensions: 11 x 12
Great room
- Features: Ceramic Tiles, Fireplace
- Level: First
- Area: 340 Square Feet
- Dimensions: 17 x 20
Half bath
- Features: Ceramic Tiles
- Level: First
- Area: 35 Square Feet
- Dimensions: 5 x 7
Hearth room
- Features: Ceiling Fan(s), Fireplace
- Level: First
- Area: 143 Square Feet
- Dimensions: 11 x 13
Kitchen
- Features: Ceiling Fan(s), Ceramic Tiles, Kitchen Island, Pantry
- Level: First
- Area: 468 Square Feet
- Dimensions: 18 x 26
Laundry
- Features: Ceramic Tiles
- Level: First
- Area: 35 Square Feet
- Dimensions: 5 x 7
Sun room
- Features: Ceramic Tiles
- Level: First
- Area: 154 Square Feet
- Dimensions: 11 x 14
Heating
- Forced Air
Cooling
- Electric
Appliances
- Included: Dishwasher, Disposal, Down Draft, Dryer, Microwave, Refrigerator, Built-In Electric Oven, Washer
- Laundry: Main Level, Off The Kitchen
Features
- Ceiling Fan(s), Kitchen Island, Pantry, Vaulted Ceiling(s), Walk-In Closet(s), Wet Bar
- Flooring: Carpet, Tile, Wood
- Basement: Basement BR,Finished,Sump Pump,Walk-Out Access
- Number of fireplaces: 2
- Fireplace features: Gas Starter, Great Room, Hearth Room, See Through, Fireplace Equip
Interior area
- Total structure area: 4,500
- Total interior livable area: 4,500 sqft
- Finished area above ground: 3,038
- Finished area below ground: 1,462
Property
Parking
- Total spaces: 3
- Parking features: Attached
- Attached garage spaces: 3
Features
- Patio & porch: Patio
- Has spa: Yes
- Spa features: Heated
- Waterfront features: Stream(s)
Lot
- Size: 0.93 Acres
Details
- Parcel number: HP23000000 0001
Construction
Type & style
- Home type: SingleFamily
- Architectural style: Traditional
- Property subtype: Single Family Residence
Materials
- Stone & Frame, Stucco
- Roof: Composition
Condition
- Year built: 1992
Utilities & green energy
- Sewer: Public Sewer
- Water: Public
Community & neighborhood
Location
- Region: Leawood
- Subdivision: King's Forest
HOA & financial
HOA
- Has HOA: Yes
- HOA fee: $75 annually
Other
Other facts
- Listing terms: Cash,Conventional,FHA,VA Loan
- Ownership: Private
Price history
| Date | Event | Price |
|---|---|---|
| 5/30/2024 | Sold | -- |
Source: | ||
| 4/26/2024 | Pending sale | $699,000$155/sqft |
Source: | ||
| 4/17/2024 | Price change | $699,000-8.6%$155/sqft |
Source: | ||
| 4/5/2024 | Listed for sale | $765,000+71.9%$170/sqft |
Source: | ||
| 9/18/2013 | Sold | -- |
Source: | ||
Public tax history
| Year | Property taxes | Tax assessment |
|---|---|---|
| 2024 | $8,587 +3% | $77,027 +4.3% |
| 2023 | $8,337 +7.7% | $73,842 +10% |
| 2022 | $7,740 | $67,137 +14% |
Find assessor info on the county website
Neighborhood: 66209
Nearby schools
GreatSchools rating
- 7/10Leawood Elementary SchoolGrades: K-5Distance: 0.9 mi
- 7/10Leawood Middle SchoolGrades: 6-8Distance: 0.9 mi
- 9/10Blue Valley North High SchoolGrades: 9-12Distance: 1.6 mi
Schools provided by the listing agent
- Elementary: Leawood
- Middle: Leawood Middle
- High: Blue Valley North
Source: Heartland MLS as distributed by MLS GRID. This data may not be complete. We recommend contacting the local school district to confirm school assignments for this home.
Get a cash offer in 3 minutes
Find out how much your home could sell for in as little as 3 minutes with a no-obligation cash offer.
Estimated market value
$756,900

