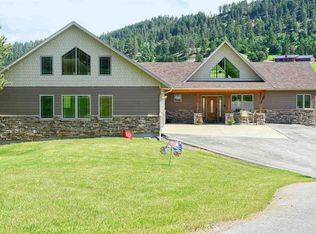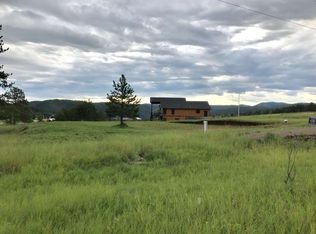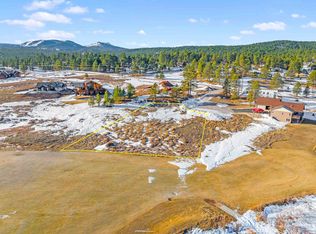Sold for $874,999 on 01/15/25
$874,999
12216 Club View Ct, Sturgis, SD 57785
4beds
2,407sqft
Site Built
Built in 2023
0.57 Acres Lot
$898,100 Zestimate®
$364/sqft
$4,795 Estimated rent
Home value
$898,100
Estimated sales range
Not available
$4,795/mo
Zestimate® history
Loading...
Owner options
Explore your selling options
What's special
Listed by Kera Williams, KWBH, 605-415-6636. Welcome home to this luxury designed, fully furnished, TURN-KEY vacation rental or year round residence, nestled in the desirable Apple Springs Subdivision! *Designed with today's lifestyle in mind, the uninterrupted main level is accented by soaring 24' vaulted ceilings, LVP flooring, walls of windows and abundant natural light, natural wood accents and high-end finishes throughout *Picture family and friends in the spacious living room, relaxing around the gas fireplace, enjoying views of the tree covered hillsides *Prepare meals in the chef's kitchen with black stainless steel Samsung appliances, custom cabinetry with soft close drawers and beautiful granite countertops *Enjoy convenient meals around the large breakfast island, or in the nearby dining room for more formal gatherings *A laundry room, full bathroom and guest bedroom complete the main level *The custom staircase is a statement piece and gives access to the home's upper level loft and master suite *This private retreat offers a spacious bedroom, ensuite bathroom and private walk-in closet *The walkout basement has a spacious family room with wet bar, two more bedrooms (one with built-in bunk beds) and a full bathroom *The attached oversized 2-car garage is heated, fully finished and accented by upgraded garage doors with a stacked quad window design *Entertain with ease on the covered ground level patio (compolete with hot tub hookups!) or on the raised back deck
Zillow last checked: 8 hours ago
Listing updated: January 06, 2025 at 02:45pm
Listed by:
Kera Williams,
Keller Williams Realty Black Hills SP
Bought with:
Falina Selchert
Real Broker Spearfish
Source: Mount Rushmore Area AOR,MLS#: 82553
Facts & features
Interior
Bedrooms & bathrooms
- Bedrooms: 4
- Bathrooms: 3
- Full bathrooms: 3
- Main level bathrooms: 1
- Main level bedrooms: 1
Primary bedroom
- Level: Upper
- Area: 196
- Dimensions: 14 x 14
Bedroom 2
- Level: Main
- Area: 165
- Dimensions: 11 x 15
Bedroom 3
- Level: Basement
- Area: 99
- Dimensions: 9 x 11
Bedroom 4
- Description: Bunk room
- Level: Basement
- Area: 130
- Dimensions: 10 x 13
Dining room
- Level: Main
- Area: 110
- Dimensions: 10 x 11
Family room
- Description: Wet bar/ walk out patio
Kitchen
- Level: Main
- Dimensions: 9 x 11
Living room
- Level: Main
- Area: 221
- Dimensions: 13 x 17
Heating
- Natural Gas, Forced Air
Cooling
- Refrig. C/Air
Appliances
- Included: Dishwasher, Refrigerator, Gas Range Oven, Microwave, Washer, Dryer
- Laundry: Main Level
Features
- Vaulted Ceiling(s), Walk-In Closet(s), Ceiling Fan(s)
- Flooring: Carpet, Vinyl
- Basement: Full,Walk-Out Access
- Number of fireplaces: 1
- Fireplace features: One, Gas Log, Living Room
- Furnished: Yes
Interior area
- Total structure area: 2,407
- Total interior livable area: 2,407 sqft
Property
Parking
- Total spaces: 2
- Parking features: Two Car, Attached
- Attached garage spaces: 2
Features
- Levels: One and One Half
- Stories: 1
- Patio & porch: Covered Patio, Covered Deck, Covered Stoop
- Exterior features: Sprinkler System
- Has spa: Yes
- Spa features: Private
Lot
- Size: 0.57 Acres
- Features: On Golf Course, Views, Rock, Trees
Details
- Parcel number: 180100080007000
Construction
Type & style
- Home type: SingleFamily
- Property subtype: Site Built
Materials
- Roof: Composition
Condition
- Year built: 2023
Community & neighborhood
Security
- Security features: Smoke Detector(s)
Location
- Region: Sturgis
- Subdivision: Apple Springs
Other
Other facts
- Listing terms: Cash,New Loan
- Road surface type: Paved
Price history
| Date | Event | Price |
|---|---|---|
| 10/15/2025 | Listing removed | $6,499$3/sqft |
Source: Zillow Rentals Report a problem | ||
| 9/24/2025 | Listed for rent | $6,499$3/sqft |
Source: Zillow Rentals Report a problem | ||
| 1/15/2025 | Sold | $874,999$364/sqft |
Source: | ||
| 12/9/2024 | Contingent | $874,999$364/sqft |
Source: | ||
| 12/3/2024 | Listed for sale | $874,999-1.1%$364/sqft |
Source: | ||
Public tax history
| Year | Property taxes | Tax assessment |
|---|---|---|
| 2025 | $6,778 +65.1% | $565,480 +4.8% |
| 2024 | $4,105 +369.7% | $539,570 +78.5% |
| 2023 | $874 +20.1% | $302,220 +25.7% |
Find assessor info on the county website
Neighborhood: Boulder Canyon
Nearby schools
GreatSchools rating
- 6/10Sturgis Elementary - 03Grades: K-4Distance: 4.3 mi
- 5/10Williams Middle School - 02Grades: 5-8Distance: 4.5 mi
- 7/10Brown High School - 01Grades: 9-12Distance: 6.9 mi

Get pre-qualified for a loan
At Zillow Home Loans, we can pre-qualify you in as little as 5 minutes with no impact to your credit score.An equal housing lender. NMLS #10287.


