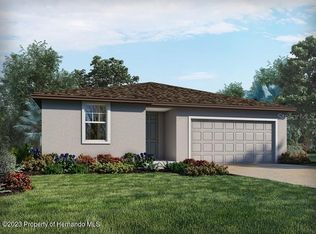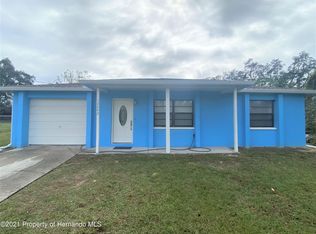Sold for $335,000 on 04/08/25
$335,000
12215 Skyler Ln, Spring Hill, FL 34609
3beds
1,712sqft
Single Family Residence
Built in 1981
10,454.4 Square Feet Lot
$322,700 Zestimate®
$196/sqft
$2,022 Estimated rent
Home value
$322,700
$284,000 - $368,000
$2,022/mo
Zestimate® history
Loading...
Owner options
Explore your selling options
What's special
Welcome Home! Recently appraised TWICE in the past 60 days at $350K this 3-Bedroom, 2-Bath WATERFALL POOL Home in Spring Hill, FL is a must see! No HOA or CDD fees. Reroof 2021. This 3-bedroom, 2-bath home offers the perfect blend of relaxation, comfort, and Florida lifestyle living. From the moment you arrive, you'll start falling in love. Step inside to an open-concept dining and kitchen layout filled with natural light, stainless steel appliances, featuring a split floor plan, large entertainment room, and stylish finishes throughout. The spacious dining room seamlessly flows into the kitchen, complete with granite countertops, stainless steel appliances, a breakfast bar, and ample cabinet space—ideal for both entertaining and everyday living. The primary suite is a private retreat, boasting an ensuite bathroom. Two additional bedrooms provide plenty of space for family, guests, or a home office. But the real showstopper? Your resort-style backyard! Step outside to your screened-in lanai and sparkling pool with a tranquil waterfall feature, creating the ultimate outdoor escape. Whether you're hosting weekend barbecues, unwinding with a book, or enjoying a sunset swim, this space is pure paradise. Located in Spring Hill, you're just minutes from local schools, shopping, dining, parks, and Florida's breathtaking Gulf Coast beaches. This home is a must-see! Call today for a private showing before it's gone!
Zillow last checked: 8 hours ago
Listing updated: June 16, 2025 at 01:47pm
Listed by:
Elizabeth C Screnci 352-777-3313,
BHHS Florida Properties Group
Bought with:
Elizabeth C Screnci, BK3440695
BHHS Florida Properties Group
Source: HCMLS,MLS#: 2251707
Facts & features
Interior
Bedrooms & bathrooms
- Bedrooms: 3
- Bathrooms: 2
- Full bathrooms: 2
Primary bedroom
- Description: Walk in closet
- Level: Main
- Area: 156
- Dimensions: 13x12
Kitchen
- Level: Main
- Area: 136
- Dimensions: 17x8
Living room
- Description: Storage closet
- Level: Main
- Area: 400
- Dimensions: 20x20
Heating
- Central
Cooling
- Central Air
Appliances
- Included: Dishwasher, Dryer, Electric Oven, Electric Water Heater, Microwave, Refrigerator, Washer
- Laundry: Electric Dryer Hookup, Washer Hookup
Features
- Flooring: Laminate, Tile
- Has fireplace: No
- Furnished: Yes
Interior area
- Total structure area: 1,712
- Total interior livable area: 1,712 sqft
Property
Parking
- Parking features: Attached Carport, Detached, Other
- Has carport: Yes
Features
- Levels: One
- Stories: 1
- Patio & porch: Rear Porch, Screened
- Has private pool: Yes
- Pool features: In Ground, Waterfall
Lot
- Size: 10,454 sqft
- Dimensions: 89 x 117
- Features: Other
Details
- Parcel number: R32 323 17 5140 0913 0040
- Zoning: R1A
- Zoning description: Residential
- Special conditions: Standard
Construction
Type & style
- Home type: SingleFamily
- Property subtype: Single Family Residence
Materials
- Frame
Condition
- New construction: No
- Year built: 1981
Utilities & green energy
- Sewer: Septic Tank
- Water: Public
- Utilities for property: Cable Available, Electricity Connected, Water Connected
Community & neighborhood
Location
- Region: Spring Hill
- Subdivision: Spring Hill Unit 14
Other
Other facts
- Listing terms: Cash,Conventional,FHA
Price history
| Date | Event | Price |
|---|---|---|
| 4/8/2025 | Sold | $335,000$196/sqft |
Source: | ||
| 2/23/2025 | Pending sale | $335,000$196/sqft |
Source: | ||
| 2/21/2025 | Listed for sale | $335,000+332.3%$196/sqft |
Source: | ||
| 5/9/2000 | Sold | $77,500$45/sqft |
Source: Public Record | ||
Public tax history
| Year | Property taxes | Tax assessment |
|---|---|---|
| 2024 | $1,581 +5.4% | $100,061 +3% |
| 2023 | $1,499 +6.7% | $97,147 +3% |
| 2022 | $1,405 +1.1% | $94,317 +3% |
Find assessor info on the county website
Neighborhood: 34609
Nearby schools
GreatSchools rating
- 4/10John D. Floyd Elementary SchoolGrades: PK-5Distance: 0.7 mi
- 5/10Powell Middle SchoolGrades: 6-8Distance: 2.2 mi
- 2/10Central High SchoolGrades: 9-12Distance: 6 mi
Schools provided by the listing agent
- Elementary: JD Floyd
- Middle: Powell
- High: Central
Source: HCMLS. This data may not be complete. We recommend contacting the local school district to confirm school assignments for this home.
Get a cash offer in 3 minutes
Find out how much your home could sell for in as little as 3 minutes with a no-obligation cash offer.
Estimated market value
$322,700
Get a cash offer in 3 minutes
Find out how much your home could sell for in as little as 3 minutes with a no-obligation cash offer.
Estimated market value
$322,700

