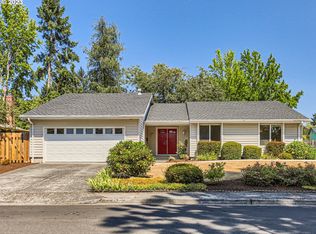Greenway Cutie - fresh paint! - Terrific ranch-style home in convenient established Greenway neighborhood. Hardwood entry opens to sunken formal living room with adjacent formal dining. Convenient remodeled kitchen with new stainless appliances and bamboo and tile floors opens to family room with wood-burning fireplace. Sliding door to back deck and large fully fenced back yard. Master bedroom has full bath with tub and large walk-in closet. Laundry facilities are located in the closet in the kitchen. 2-car garage with attic storage area above. C-DIMT01 TERMS: 12 months COUNTY: Washington PET POLICY: One pet possible with additional deposit, proof of spay/neuter, $35 pet rent, pet screening and Owner approval. SPECIAL TERMS: No smoking on the premises. Felt pads required on all furniture on wood or bamboo floors. Proof of renters' insurance required prior to move in and throughout tenancy. LBP Year Built: 1973 Heat: Gas Air Conditioning: Wall Or Window Unit. No central air. Utilities Paid by Tenant: PGE NW Natural, Beaverton water, trash Utilities Included in Rent: None Appliances: Dishwasher, Disposal, Gas Range, Refrigerator, washer, dryer Amenities: Fireplace, fenced backyard Garage: 2 Car Garage (with electric garage door opener) Vehicle Restrictions: Max 2 vehicles (no boats, campers or RVs) SCHOOLS: Grade School: Greenway Middle School: Conastoga High School: Beaverton Directions: OR-217 N, Scholls Fy. Rd. exit, Right onto SW Scholls Ferry Rd., Left onto SW Hall Blvd., Left onto SW Greenway Blvd., Right onto Sw Davies Rd., Left onto SW Indian Hill Ln, Left onto SW McKay Ct. Information deemed reliable but not guaranteed. (RLNE4503111)
This property is off market, which means it's not currently listed for sale or rent on Zillow. This may be different from what's available on other websites or public sources.
