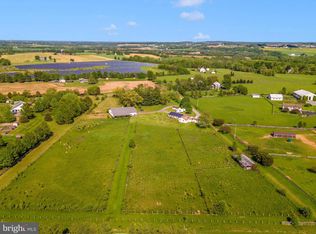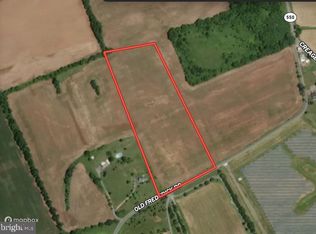Sold for $750,000
$750,000
12215 Old Frederick Rd, Thurmont, MD 21788
4beds
2,668sqft
Single Family Residence
Built in 1990
9.8 Acres Lot
$786,200 Zestimate®
$281/sqft
$3,111 Estimated rent
Home value
$786,200
$747,000 - $826,000
$3,111/mo
Zestimate® history
Loading...
Owner options
Explore your selling options
What's special
Step into the comforting embrace of this 4-bedroom, 2.5-bath home, set on a sprawling 9.8-acre estate in Thurmont. With 2,669 square feet of living space above grade and an expansive partially finished basement, this residence offers plenty of room for growth and personalization. The primary suite serves as a cozy haven, featuring vaulted ceilings, a wood-burning fireplace for chilly evenings, and an ensuite bathroom with heated ceramic tile flooring, a soaking tub and a spacious shower. The family room and basement, each warmed by pellet stoves, provide inviting spaces for family gatherings and relaxation. This property is an animal lover's dream, with two pole barns and split rail fencing across the vast land, perfect for those wishing to keep livestock or pets in a picturesque setting. The acreage invites endless outdoor activities and the joy of rural living, enhanced by breathtaking sunsets and expansive mountain views. Located conveniently in Thurmont, the home balances rural charm with accessibility to local amenities. It's an ideal spot for those desiring a life closer to nature, whether it's caring for animals, exploring the outdoors, or simply soaking in the peaceful landscape. Embrace the simplicity and potential of this family home, offering a slice of country living with the comforts of a warm and inviting space.
Zillow last checked: 8 hours ago
Listing updated: April 11, 2024 at 10:21am
Listed by:
Jay Day 301-418-5395,
LPT Realty, LLC,
Listing Team: Jay Day And The Day Home Team, LLC At Lpt Realty,Co-Listing Team: Jay Day And The Day Home Team, LLC At Lpt Realty,Co-Listing Agent: Christina L Day 240-405-4883,
LPT Realty, LLC
Bought with:
Dean Martin, RS250293
Long & Foster Real Estate, Inc.
Source: Bright MLS,MLS#: MDFR2044980
Facts & features
Interior
Bedrooms & bathrooms
- Bedrooms: 4
- Bathrooms: 3
- Full bathrooms: 2
- 1/2 bathrooms: 1
- Main level bathrooms: 1
Basement
- Area: 1284
Heating
- Forced Air, Wood, Other, Propane
Cooling
- Central Air, Ceiling Fan(s), Electric
Appliances
- Included: Dryer, Down Draft, Dishwasher, Disposal, Exhaust Fan, Ice Maker, Oven, Refrigerator, Washer, Water Heater, Water Conditioner - Owned, Microwave, Cooktop, Gas Water Heater
- Laundry: Has Laundry, Hookup, Main Level, Washer In Unit, Dryer In Unit, Washer/Dryer Hookups Only, Laundry Room
Features
- Breakfast Area, Kitchen - Table Space, Open Floorplan, Ceiling Fan(s), Crown Molding, Dining Area, Family Room Off Kitchen, Formal/Separate Dining Room, Kitchen Island, Kitchen - Gourmet, Recessed Lighting, Soaking Tub, Bathroom - Stall Shower, Bathroom - Tub Shower, Upgraded Countertops, Walk-In Closet(s), Primary Bath(s), Dry Wall, Vaulted Ceiling(s), 2 Story Ceilings
- Flooring: Carpet, Ceramic Tile, Hardwood, Heated, Vinyl, Wood
- Doors: Storm Door(s)
- Windows: Screens, Bay/Bow, Window Treatments, Skylight(s)
- Basement: Connecting Stairway,Full,Interior Entry,Space For Rooms,Partial,Improved,Exterior Entry,Walk-Out Access
- Number of fireplaces: 3
- Fireplace features: Brick, Glass Doors, Mantel(s), Wood Burning, Other, Pellet Stove
Interior area
- Total structure area: 3,952
- Total interior livable area: 2,668 sqft
- Finished area above ground: 2,668
- Finished area below ground: 0
Property
Parking
- Total spaces: 4
- Parking features: Garage Faces Side, Garage Door Opener, Oversized, Off Street, Attached, Detached, Driveway
- Attached garage spaces: 4
- Has uncovered spaces: Yes
Accessibility
- Accessibility features: None
Features
- Levels: Three
- Stories: 3
- Patio & porch: Deck, Porch
- Exterior features: Bump-outs
- Pool features: None
- Spa features: Bath
- Fencing: Split Rail
- Has view: Yes
- View description: Trees/Woods, Mountain(s)
Lot
- Size: 9.80 Acres
- Features: Front Yard, Backs to Trees, Landscaped, Pond
Details
- Additional structures: Above Grade, Below Grade, Outbuilding
- Parcel number: 1104154177
- Zoning: .
- Special conditions: Standard
Construction
Type & style
- Home type: SingleFamily
- Architectural style: Colonial
- Property subtype: Single Family Residence
Materials
- Vinyl Siding, Stone, Brick
- Foundation: Block
- Roof: Asphalt
Condition
- New construction: No
- Year built: 1990
Utilities & green energy
- Sewer: Septic Exists
- Water: Well
- Utilities for property: Satellite Internet Service
Community & neighborhood
Location
- Region: Thurmont
- Subdivision: Kolblan
Other
Other facts
- Listing agreement: Exclusive Right To Sell
- Ownership: Fee Simple
- Road surface type: Gravel
Price history
| Date | Event | Price |
|---|---|---|
| 4/11/2024 | Sold | $750,000$281/sqft |
Source: | ||
| 3/6/2024 | Contingent | $750,000$281/sqft |
Source: | ||
| 3/1/2024 | Listed for sale | $750,000+42.9%$281/sqft |
Source: | ||
| 11/14/2017 | Sold | $525,000-2.8%$197/sqft |
Source: Public Record Report a problem | ||
| 9/14/2017 | Pending sale | $539,900$202/sqft |
Source: Long & Foster Real Estate, Inc. #FR9923117 Report a problem | ||
Public tax history
| Year | Property taxes | Tax assessment |
|---|---|---|
| 2025 | $6,962 +12% | $557,633 +9.6% |
| 2024 | $6,218 +15.3% | $508,867 +10.6% |
| 2023 | $5,392 +1.4% | $460,100 |
Find assessor info on the county website
Neighborhood: 21788
Nearby schools
GreatSchools rating
- NAThurmont Primary SchoolGrades: PK-2Distance: 3.3 mi
- 4/10Thurmont Middle SchoolGrades: 6-8Distance: 4.1 mi
- 5/10Catoctin High SchoolGrades: 9-12Distance: 5.3 mi
Schools provided by the listing agent
- District: Frederick County Public Schools
Source: Bright MLS. This data may not be complete. We recommend contacting the local school district to confirm school assignments for this home.
Get a cash offer in 3 minutes
Find out how much your home could sell for in as little as 3 minutes with a no-obligation cash offer.
Estimated market value$786,200

