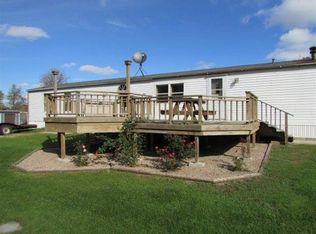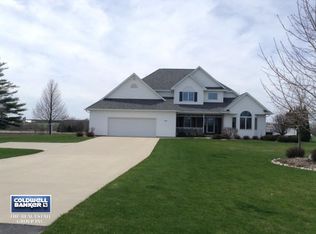Closed
$390,000
12215 Novy ROAD, Whitelaw, WI 54247
2beds
2,132sqft
Single Family Residence
Built in 1975
6.71 Acres Lot
$387,300 Zestimate®
$183/sqft
$1,109 Estimated rent
Home value
$387,300
$368,000 - $407,000
$1,109/mo
Zestimate® history
Loading...
Owner options
Explore your selling options
What's special
Country ranch on 6.71 acres with 3rd & 4th BR potential in lower level. Located between Francis Creek & Maribel close to I-43. Completely renovated, open concept country ranch home. Located at the end of the road with Devils River State Trail access. This home features a new kitchen, new bathroom, walk-in pantry, all updated kitchen appliances, flooring, expanded walk-in closets and 200amp service. New vinyl siding, doors and windows. Nice level open yard landscaped with trees & sweeping country views. Additional acreage wooded with walking trails. 16 x 16 shed. Garden, pool included & perfect spot for a future outbuilding & plenty of space for parking. Finished rec room space & laundry room with handy shower and sink in lower level.
Zillow last checked: 8 hours ago
Listing updated: September 03, 2025 at 01:15am
Listed by:
Jolene Funk 920-769-1600,
Coldwell Banker Real Estate Group Manitowoc
Bought with:
Edie Dahlgren
Source: WIREX MLS,MLS#: 1920531 Originating MLS: Metro MLS
Originating MLS: Metro MLS
Facts & features
Interior
Bedrooms & bathrooms
- Bedrooms: 2
- Bathrooms: 1
- Full bathrooms: 1
- Main level bedrooms: 2
Primary bedroom
- Level: Main
- Area: 216
- Dimensions: 18 x 12
Bedroom 2
- Level: Main
- Area: 168
- Dimensions: 14 x 12
Bathroom
- Features: Shower on Lower, Shower Over Tub, Shower Stall
Kitchen
- Level: Main
- Area: 204
- Dimensions: 17 x 12
Living room
- Level: Main
- Area: 276
- Dimensions: 23 x 12
Heating
- Propane, Forced Air
Cooling
- Central Air
Appliances
- Included: Dishwasher, Dryer, Microwave, Range, Refrigerator, Washer, Water Softener
Features
- Pantry, Cathedral/vaulted ceiling, Walk-In Closet(s), Kitchen Island
- Basement: Block,Finished,Full
Interior area
- Total structure area: 2,132
- Total interior livable area: 2,132 sqft
- Finished area above ground: 1,296
- Finished area below ground: 836
Property
Parking
- Total spaces: 2.5
- Parking features: Garage Door Opener, Attached, 2 Car, 1 Space
- Attached garage spaces: 2.5
Features
- Levels: One
- Stories: 1
- Patio & porch: Deck, Patio
- Pool features: Above Ground
Lot
- Size: 6.71 Acres
- Features: Wooded
Details
- Additional structures: Garden Shed
- Parcel number: 00603100900300
- Zoning: RR & EA
Construction
Type & style
- Home type: SingleFamily
- Architectural style: Ranch
- Property subtype: Single Family Residence
Materials
- Aluminum Trim, Vinyl Siding
Condition
- 21+ Years
- New construction: No
- Year built: 1975
Utilities & green energy
- Sewer: Septic Tank
- Water: Well
Community & neighborhood
Location
- Region: Whitelaw
- Municipality: Gibson
Price history
| Date | Event | Price |
|---|---|---|
| 9/2/2025 | Sold | $390,000-2.5%$183/sqft |
Source: | ||
| 7/11/2025 | Contingent | $400,000$188/sqft |
Source: | ||
| 6/3/2025 | Listed for sale | $400,000+196.3%$188/sqft |
Source: | ||
| 9/18/2015 | Sold | $135,000-3.5%$63/sqft |
Source: Agent Provided Report a problem | ||
| 6/17/2015 | Listed for sale | $139,900$66/sqft |
Source: Coldwell Banker The Real Estate Group, Inc. #1427739 Report a problem | ||
Public tax history
| Year | Property taxes | Tax assessment |
|---|---|---|
| 2024 | $2,243 +10% | $156,100 |
| 2023 | $2,039 -3.5% | $156,100 |
| 2022 | $2,113 -8.8% | $156,100 |
Find assessor info on the county website
Neighborhood: 54247
Nearby schools
GreatSchools rating
- 6/10Schultz Elementary SchoolGrades: PK-5Distance: 6.5 mi
- 8/10Mishicot Middle SchoolGrades: 6-8Distance: 6.3 mi
- 4/10Mishicot High SchoolGrades: 9-12Distance: 6.3 mi
Schools provided by the listing agent
- Elementary: Schultz
- Middle: Mishicot
- High: Mishicot
- District: Mishicot
Source: WIREX MLS. This data may not be complete. We recommend contacting the local school district to confirm school assignments for this home.
Get pre-qualified for a loan
At Zillow Home Loans, we can pre-qualify you in as little as 5 minutes with no impact to your credit score.An equal housing lender. NMLS #10287.

