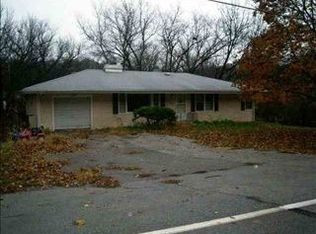Great Ponca Hills Location. 12215 N. Post Rd. Only $124,900 Mini Acreage True Walkout Ranch. 3 Car. Over 2100 Finished Sq Ft. 690-3106 Mike Briley
This property is off market, which means it's not currently listed for sale or rent on Zillow. This may be different from what's available on other websites or public sources.

