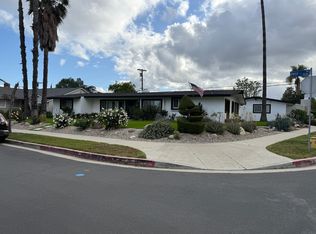Spectacular Home in the prestigious, gated Bridlewood Estates! Features include 4 bedrooms, plus an office/study and 4 bathrooms. The main floor features a spacious living and dining room with a cozy fireplace. A study/office with built in shelving/cabinets has a private french door entry from the front of the house. There is a downstairs bedroom and full bathroom. The chefs kitchen features new quartz counters, a large island and breakfast bar, large refrigerator/freezer. The kitchen opens to the family room with a dining area, cozy fireplace, and media center. The upstairs has a spacious bonus room/loft area - large enough to accommodate a pool table as well as a sitting/media area. Loft also features a nook with built in desks and shelving. The sprawling master suite has a media area, cozy fireplace, vaulted ceiling, and french doors leading to a balcony overlooking the immaculately landscaped back yard. The master bath has two separate walk-in closets, a jetted tub, large shower with dual heads, two separate vanity areas with new quartz counter tops. Two more upstairs bedrooms feature en-suite full baths and walk in closets. New carpet and newly painted interior. The huge backyard features a spacious lawn, pebble tec pool and spa, fire pit, a small sport court, and covered patios. Located in the Granada Charter High school district. Truly a luxurious space for living and entertaining!
House for rent
$9,750/mo
12215 Delante Ct, Granada Hills, CA 91344
4beds
4,388sqft
Price is base rent and doesn't include required fees.
Important information for renters during a state of emergency. Learn more.
Singlefamily
Available now
-- Pets
Central air
Gas dryer hookup laundry
2 Attached garage spaces parking
Central, fireplace
What's special
Sport courtCozy fireplaceLarge islandMedia centerBreakfast barNew carpetSprawling master suite
- 18 days
- on Zillow |
- -- |
- -- |
Travel times
Facts & features
Interior
Bedrooms & bathrooms
- Bedrooms: 4
- Bathrooms: 4
- Full bathrooms: 4
Rooms
- Room types: Dining Room, Family Room, Office
Heating
- Central, Fireplace
Cooling
- Central Air
Appliances
- Included: Dishwasher, Freezer, Oven, Range, Refrigerator
- Laundry: Gas Dryer Hookup, Hookups, Laundry Room, Washer Hookup
Features
- Balcony, Bonus Room, Breakfast Counter / Bar, Copper Plumbing Full, Eating Area In Dining Room, Eating Area In Family Room, Entry, Family Room, Kitchen, Laundry, Living Room, Loft, Main Floor Bedroom, Master Suite, Office, Recessed Lighting, Separate Family Room, Storage, Walk-In Closet(s)
- Flooring: Carpet
- Has fireplace: Yes
Interior area
- Total interior livable area: 4,388 sqft
Property
Parking
- Total spaces: 2
- Parking features: Attached, Driveway, Covered
- Has attached garage: Yes
- Details: Contact manager
Features
- Stories: 2
- Exterior features: Architecture Style: Mediterranean, Association Dues included in rent, Back Yard, Balcony, Bonus Room, Breakfast Counter / Bar, Concrete, Copper Plumbing Full, Covered, Cul-De-Sac, Direct Access, Double Pane Windows, Driveway, Eating Area In Dining Room, Eating Area In Family Room, Entry, Family Room, Floor Covering: Stone, Flooring: Stone, Front Porch, Front Yard, Gardener included in rent, Gas, Gas Dryer Hookup, Gated Community, Heated, Heating system: Central, In Ground, Kitchen, Landscaped, Laundry, Laundry Room, Lawn, Living Room, Loft, Lot 10000-19999 Sqft, Lot Features: Back Yard, Cul-De-Sac, Front Yard, Landscaped, Lawn, Lot 10000-19999 Sqft, Sprinkler System, Sprinklers In Front, Sprinklers In Rear, Sprinklers Timer, Yard, Main Floor Bedroom, Master Bedroom, Master Suite, Office, Patio, Pool included in rent, Private, Recessed Lighting, Separate Family Room, Sidewalks, Sprinkler System, Sprinklers In Front, Sprinklers In Rear, Sprinklers Timer, Storage, Suburban, View Type: Peek-A-Boo, Walk-In Closet(s), Washer Hookup, Yard
- Has private pool: Yes
- Has spa: Yes
- Spa features: Hottub Spa
Details
- Parcel number: 2601074019
Construction
Type & style
- Home type: SingleFamily
- Property subtype: SingleFamily
Materials
- Roof: Tile
Condition
- Year built: 2001
Community & HOA
HOA
- Amenities included: Pool
Location
- Region: Granada Hills
Financial & listing details
- Lease term: 24 Months
Price history
| Date | Event | Price |
|---|---|---|
| 5/2/2025 | Listed for rent | $9,750+11.4%$2/sqft |
Source: CRMLS #SR25097116 | ||
| 5/17/2023 | Listing removed | -- |
Source: Zillow Rentals | ||
| 4/13/2023 | Price change | $8,750-10.3%$2/sqft |
Source: Zillow Rentals | ||
| 3/14/2023 | Listed for rent | $9,750+77.3%$2/sqft |
Source: Zillow Rentals | ||
| 4/8/2014 | Listing removed | $5,500$1/sqft |
Source: Pinnacle Estate Properties #SR13176655 | ||
![[object Object]](https://photos.zillowstatic.com/fp/2571847f508ae01bb8ca16859255c04c-p_i.jpg)
