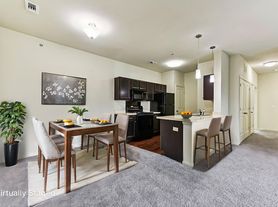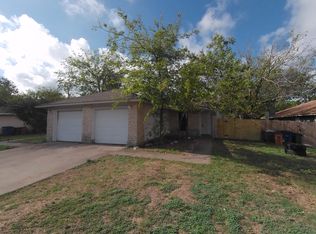Welcome to this inviting 2-bedroom, 1-bath duplex that blends comfort and functionality. Step inside to a cozy living room anchored by a fireplace, creating the perfect space to gather and unwind. The dining area flows seamlessly into the fully equipped kitchen, complete with a stainless steel refrigerator, dishwasher, range, and a handy pantry for added storage. Both bedrooms are well-sized and include built-in closets, while the main bathroom offers a vanity and a shower/tub combination for convenience. A dedicated laundry closet with washer and dryer hookups adds practicality to everyday living. Outside, enjoy the privacy of a spacious, fully fenced backyard, ideal for hosting friends, family, or simply relaxing in your own outdoor retreat. $500 refundable pet deposit per pet. $25 monthly pet rent per pet. Admin. Fee due upon lease signing: $295. Pet status must be registered at https
allcountycapital.
Apartment for rent
$1,600/mo
12214 Thompkins Dr APT B, Austin, TX 78753
2beds
840sqft
Price may not include required fees and charges.
Multifamily
Available now
Small dogs OK
Central air, ceiling fan
Electric dryer hookup laundry
2 Attached garage spaces parking
Natural gas, central, fireplace
What's special
Stainless steel refrigeratorOutdoor retreatSpacious fully fenced backyardDining areaWasher and dryer hookupsBuilt-in closetsFully equipped kitchen
- 14 days |
- -- |
- -- |
Travel times
Looking to buy when your lease ends?
Consider a first-time homebuyer savings account designed to grow your down payment with up to a 6% match & 3.83% APY.
Facts & features
Interior
Bedrooms & bathrooms
- Bedrooms: 2
- Bathrooms: 1
- Full bathrooms: 1
Heating
- Natural Gas, Central, Fireplace
Cooling
- Central Air, Ceiling Fan
Appliances
- Included: Dishwasher, Disposal, Microwave, Range, Refrigerator, WD Hookup
- Laundry: Electric Dryer Hookup, Hookups, Laundry Closet, Washer Hookup
Features
- Cathedral Ceiling(s), Ceiling Fan(s), Electric Dryer Hookup, High Ceilings, No Interior Steps, Pantry, Quartz Counters, Single level Floor Plan, Stone Counters, Vaulted Ceiling(s), WD Hookup, Washer Hookup
- Has fireplace: Yes
Interior area
- Total interior livable area: 840 sqft
Property
Parking
- Total spaces: 2
- Parking features: Attached, Driveway, Garage, Covered
- Has attached garage: Yes
- Details: Contact manager
Features
- Stories: 1
- Exterior features: Contact manager
- Has view: Yes
- View description: Contact manager
Construction
Type & style
- Home type: MultiFamily
- Property subtype: MultiFamily
Materials
- Roof: Composition,Shake Shingle
Condition
- Year built: 1984
Building
Management
- Pets allowed: Yes
Community & HOA
Location
- Region: Austin
Financial & listing details
- Lease term: 12 Months
Price history
| Date | Event | Price |
|---|---|---|
| 9/26/2025 | Listed for rent | $1,600-3%$2/sqft |
Source: Unlock MLS #3851509 | ||
| 8/16/2023 | Listing removed | -- |
Source: Zillow Rentals | ||
| 8/9/2023 | Price change | $1,650-4.3%$2/sqft |
Source: Zillow Rentals | ||
| 8/1/2023 | Price change | $1,725-1.4%$2/sqft |
Source: Zillow Rentals | ||
| 7/6/2023 | Price change | $1,750-2.5%$2/sqft |
Source: Zillow Rentals | ||
Neighborhood: 78753
There are 2 available units in this apartment building

