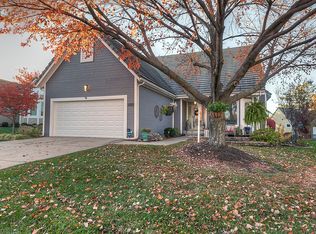Sold
Price Unknown
12214 Sagamore Rd, Leawood, KS 66209
3beds
3,047sqft
Villa
Built in 1994
8,701 Square Feet Lot
$622,300 Zestimate®
$--/sqft
$3,743 Estimated rent
Home value
$622,300
$591,000 - $653,000
$3,743/mo
Zestimate® history
Loading...
Owner options
Explore your selling options
What's special
Absolutely, Positively Immaculate Patio Home, Ready To Mooove On In. Ideally Situated on a Picture Perfect Lot w NO Neighbor Behind~ Sit Back & Relax and Watch The Beautiful Sunsets! 2 Beds and 2.1 Baths on The Main + Laundry. Cheerful White and Bright Chefs Kitchen w SS Appliances , Sparkling Backsplash and Granite Tops. New Stacked Stone Fireplace Surround, Gleaming New Hardwoods Added. Primary Suite Remodel, Relaxing and Spa Like w Stand Alone Tub and New Solid Surface Tops, New Lights and Cabinets + Beautiful Flooring. NEW Windows, 50 Year Concrete Tile Roof , Gutters, Int. & Ext Paint, Baths, Refinished Hardwoods in Kitchen and Nice Light Fixtures! Finished Lower Level W Daylight Windows, Useful Rec Room, 3rd Bedroom & Bath w HUGE Walk In Closet Bonus Room in Back + Bar and Ample Storage. Nicely Treed , Fully Fenced Lot w Lovely Landscaping! Don't Miss This Turn Key Patio/Villa in Coveted Pembroke Court. Yard Backs to Field in Front of Leawood Elementary/Middle Schools! Neighborhood sits Behind Barstow's New Early Childhood Education Campus. All Bedrooms are Suites with Large Walk-in Closets. Open & Spacious Floor Plan w Tons of Natural Light. Come on Over and See This Adorable Home, No Disappointments Here, Sellers Have Lovingly Maintained and Upgraded Their Home!
Zillow last checked: 8 hours ago
Listing updated: April 28, 2023 at 07:10am
Listing Provided by:
Shannon Brimacombe 913-269-1740,
Compass Realty Group
Bought with:
Maria Holiday, SP00240702
Keller Williams Realty Partners Inc.
Source: Heartland MLS as distributed by MLS GRID,MLS#: 2428665
Facts & features
Interior
Bedrooms & bathrooms
- Bedrooms: 3
- Bathrooms: 4
- Full bathrooms: 3
- 1/2 bathrooms: 1
Primary bedroom
- Features: All Carpet, Walk-In Closet(s)
- Level: First
Bedroom 2
- Features: All Carpet, Walk-In Closet(s)
- Level: First
Bedroom 3
- Features: All Carpet, Walk-In Closet(s)
- Level: Lower
Primary bathroom
- Features: Ceramic Tiles, Double Vanity, Separate Shower And Tub
- Level: First
Bathroom 2
- Features: Ceramic Tiles, Shower Over Tub
- Level: First
Bathroom 3
- Features: Ceramic Tiles, Shower Over Tub
- Level: Lower
Breakfast room
- Level: First
Dining room
- Features: All Carpet
- Level: First
Kitchen
- Level: First
Laundry
- Features: Linoleum
- Level: First
Living room
- Features: All Carpet, Fireplace
- Level: First
Heating
- Natural Gas
Cooling
- Electric
Appliances
- Included: Cooktop, Dishwasher, Disposal, Microwave, Refrigerator, Built-In Oven
- Laundry: Main Level, Off The Kitchen
Features
- Kitchen Island, Painted Cabinets, Pantry, Walk-In Closet(s), Wet Bar
- Flooring: Carpet, Wood
- Basement: Basement BR,Finished,Full
- Number of fireplaces: 1
- Fireplace features: Kitchen, Living Room
Interior area
- Total structure area: 3,047
- Total interior livable area: 3,047 sqft
- Finished area above ground: 1,647
- Finished area below ground: 1,400
Property
Parking
- Total spaces: 2
- Parking features: Attached
- Attached garage spaces: 2
Features
- Patio & porch: Deck, Patio
- Fencing: Metal
Lot
- Size: 8,701 sqft
- Features: City Lot, Cul-De-Sac, Level
Details
- Parcel number: HP915000000033
- Special conditions: Standard
Construction
Type & style
- Home type: SingleFamily
- Architectural style: Traditional
- Property subtype: Villa
Materials
- Stucco
- Roof: Concrete
Condition
- Year built: 1994
Utilities & green energy
- Sewer: Public Sewer
- Water: City/Public - Verify
Community & neighborhood
Location
- Region: Leawood
- Subdivision: Pembroke Ct
HOA & financial
HOA
- Has HOA: Yes
- HOA fee: $155 monthly
- Services included: Maintenance Grounds, Snow Removal, Trash
Other
Other facts
- Listing terms: Cash,Conventional,FHA
- Ownership: Private
Price history
| Date | Event | Price |
|---|---|---|
| 4/26/2023 | Sold | -- |
Source: | ||
| 4/14/2023 | Pending sale | $500,000$164/sqft |
Source: | ||
| 4/13/2023 | Listed for sale | $500,000+49.3%$164/sqft |
Source: | ||
| 7/16/2019 | Sold | -- |
Source: | ||
| 6/28/2019 | Pending sale | $335,000$110/sqft |
Source: ReeceNichols Leawood #2149934 Report a problem | ||
Public tax history
| Year | Property taxes | Tax assessment |
|---|---|---|
| 2024 | $7,336 +35.2% | $66,033 +36.5% |
| 2023 | $5,427 +15.9% | $48,369 +18.1% |
| 2022 | $4,684 | $40,940 +7% |
Find assessor info on the county website
Neighborhood: 66209
Nearby schools
GreatSchools rating
- 7/10Leawood Elementary SchoolGrades: K-5Distance: 0.2 mi
- 7/10Leawood Middle SchoolGrades: 6-8Distance: 0.2 mi
- 9/10Blue Valley North High SchoolGrades: 9-12Distance: 2.6 mi
Schools provided by the listing agent
- Elementary: Leawood
- Middle: Leawood Middle
- High: Blue Valley North
Source: Heartland MLS as distributed by MLS GRID. This data may not be complete. We recommend contacting the local school district to confirm school assignments for this home.
Get a cash offer in 3 minutes
Find out how much your home could sell for in as little as 3 minutes with a no-obligation cash offer.
Estimated market value$622,300
Get a cash offer in 3 minutes
Find out how much your home could sell for in as little as 3 minutes with a no-obligation cash offer.
Estimated market value
$622,300
