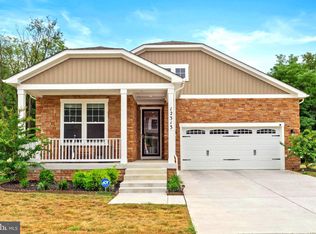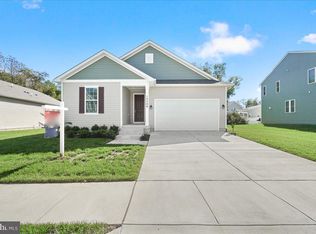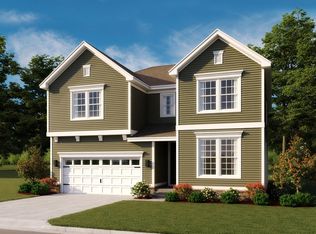THIS NEW HOME IS MOVE-IN READY! On a private homesite backing to woods, this beautiful 3 bedroom with office, 2 bath, and rare 3-car finished garage rancher with covered patio is one of a kind! Many upgrades including partial stone front, architectural shingles with 30 year warranty, premier white cabinets, quartz countertops, gas fireplace with mantel, faux wood blinds, luxury vinyl plank flooring throughout except owner's suite which is carpeted and serene extended covered patio! Community pools, clubhouse, fitness room, playground & basketball courts. Close to dozens of shops & restaurants. Hagerstown Outlets are minutes away! Photos are of similar home. Sales centers are OPEN but visitors are encouraged to call ahead to be guaranteed a dedicated appointment. Virtual appointments are available as well.
This property is off market, which means it's not currently listed for sale or rent on Zillow. This may be different from what's available on other websites or public sources.



