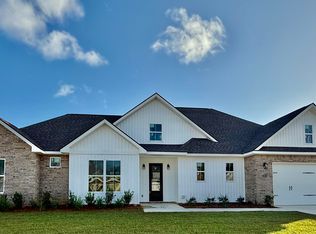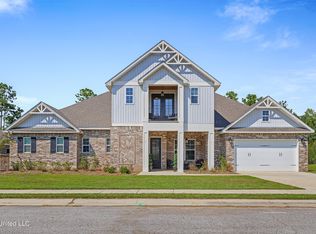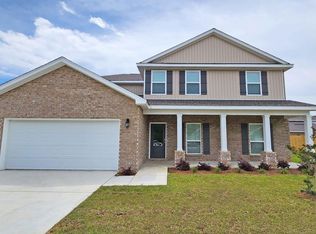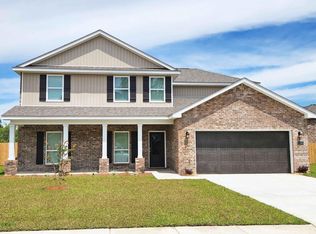**Gorgeous Like-New Home in Desirable St. Martin Community This stunning 4-bedroom, 2.5-bath home offers a spacious and inviting open split floor plan perfect for both everyday living and entertaining. You'll love the tray ceilings, recessed lighting, and luxury vinyl plank flooring throughout the main living areas, with cozy carpet in the bedrooms. The kitchen is a chef's dream, featuring a large island, ample cabinetry, and a seamless flow into the formal dining room-ideal for hosting! There's also a versatile bonus room that can serve as a home office, playroom, or game room. The generous primary suite includes a large walk-in closet and a spa-like bath complete with a soaking tub and beautifully tiled shower. Three additional guest bedrooms are well-sized and thoughtfully separated from the primary for added privacy. Step outside to your private, fully fenced backyard-perfect for pets, play, or relaxing evenings. Located just minutes from downtown Ocean Springs and I-10, this home combines convenience with charm.
This property is off market, which means it's not currently listed for sale or rent on Zillow. This may be different from what's available on other websites or public sources.




