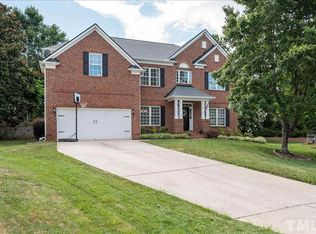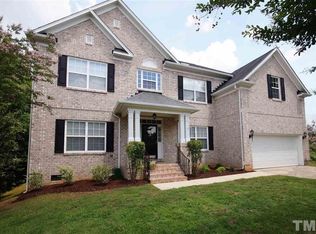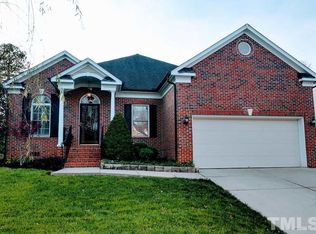Sold for $610,000
$610,000
12213 Jasmine Cove Way, Raleigh, NC 27614
5beds
3,150sqft
Single Family Residence, Residential
Built in 2001
8,712 Square Feet Lot
$657,900 Zestimate®
$194/sqft
$2,751 Estimated rent
Home value
$657,900
$625,000 - $691,000
$2,751/mo
Zestimate® history
Loading...
Owner options
Explore your selling options
What's special
Your new home is situated at the end of a quiet cul-de-sac. As you enter, you are greeted with tall ceilings that allow in plenty of sunlight and the foyer is flanked by a formal dining room on one side and an office on the other side. Upon entering the two story family room, your eyes are immediately drawn to the double sided gas fireplace that is shared with the Kitchen. The gourmet kitchen is equipped with pro 6 burner gas range & griddle stove, stainless steel appliances, huge kitchen island with second sink, and a breakfast area. The main floor is complete with a Primary Suite with double vanity, soaking tub and separate shower and a generous sized walk in closet. On the second floor, you have four additional bedrooms; with that many bedrooms there is the ability to use one of the bedrooms as a bonus room, game room, home gym, or second office. The backyard is a perfect oasis with a deck and screened in porch. Don't delay, this house won't last long!
Zillow last checked: 8 hours ago
Listing updated: October 28, 2025 at 12:08am
Listed by:
Darren Dontay Brothers 919-879-0829,
eXp Realty, LLC - C
Bought with:
Nicolle Lyn Schneider, 330877
Premier Agents Network
Source: Doorify MLS,MLS#: 10007860
Facts & features
Interior
Bedrooms & bathrooms
- Bedrooms: 5
- Bathrooms: 3
- Full bathrooms: 2
- 1/2 bathrooms: 1
Heating
- Has Heating (Unspecified Type)
Cooling
- Central Air
Appliances
- Laundry: Laundry Room, Main Level
Features
- Ceiling Fan(s), Entrance Foyer, Granite Counters, High Ceilings, Kitchen Island, Walk-In Closet(s)
- Flooring: Carpet, Hardwood, Vinyl
- Windows: Blinds
- Number of fireplaces: 1
- Fireplace features: Double Sided, Gas Log
- Common walls with other units/homes: No Common Walls
Interior area
- Total structure area: 3,150
- Total interior livable area: 3,150 sqft
- Finished area above ground: 3,150
- Finished area below ground: 0
Property
Parking
- Total spaces: 4
- Parking features: Attached, Garage, Garage Faces Front
- Attached garage spaces: 2
- Uncovered spaces: 2
Features
- Stories: 2
- Patio & porch: Deck, Screened
- Has view: Yes
Lot
- Size: 8,712 sqft
Details
- Parcel number: 1830256418
- Special conditions: Standard
Construction
Type & style
- Home type: SingleFamily
- Architectural style: Traditional
- Property subtype: Single Family Residence, Residential
Materials
- Brick, Fiber Cement
- Foundation: Block
- Roof: Shingle
Condition
- New construction: No
- Year built: 2001
Utilities & green energy
- Sewer: Public Sewer
- Water: Public
Community & neighborhood
Location
- Region: Raleigh
- Subdivision: Wakefield
HOA & financial
HOA
- Has HOA: Yes
- HOA fee: $275 annually
- Services included: Storm Water Maintenance
Price history
| Date | Event | Price |
|---|---|---|
| 3/22/2024 | Sold | $610,000-2.4%$194/sqft |
Source: | ||
| 2/20/2024 | Pending sale | $625,000$198/sqft |
Source: | ||
| 1/24/2024 | Listed for sale | $625,000-3.8%$198/sqft |
Source: | ||
| 11/15/2023 | Listing removed | -- |
Source: | ||
| 10/12/2023 | Price change | $650,000-3.7%$206/sqft |
Source: | ||
Public tax history
| Year | Property taxes | Tax assessment |
|---|---|---|
| 2025 | $5,310 +0.4% | $606,574 |
| 2024 | $5,288 +27.8% | $606,574 +60.5% |
| 2023 | $4,139 +7.6% | $377,860 |
Find assessor info on the county website
Neighborhood: North Raleigh
Nearby schools
GreatSchools rating
- 4/10Forest Pines ElementaryGrades: PK-5Distance: 0.7 mi
- 8/10Wakefield MiddleGrades: 6-8Distance: 1.5 mi
- 8/10Wakefield HighGrades: 9-12Distance: 1.2 mi
Schools provided by the listing agent
- Elementary: Wake - Forest Pines
- Middle: Wake - Wakefield
- High: Wake - Wakefield
Source: Doorify MLS. This data may not be complete. We recommend contacting the local school district to confirm school assignments for this home.
Get a cash offer in 3 minutes
Find out how much your home could sell for in as little as 3 minutes with a no-obligation cash offer.
Estimated market value$657,900
Get a cash offer in 3 minutes
Find out how much your home could sell for in as little as 3 minutes with a no-obligation cash offer.
Estimated market value
$657,900


