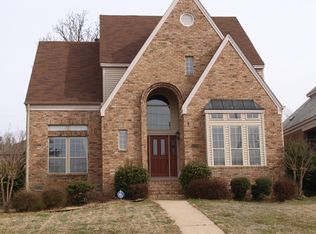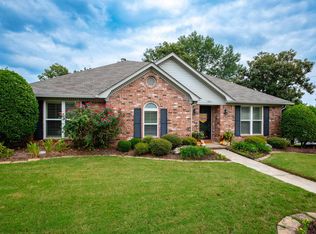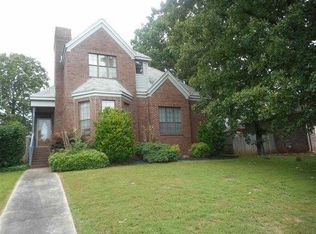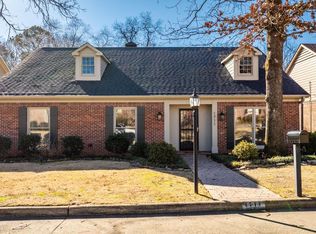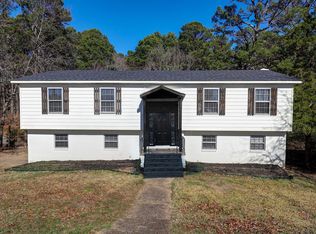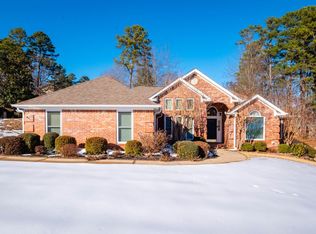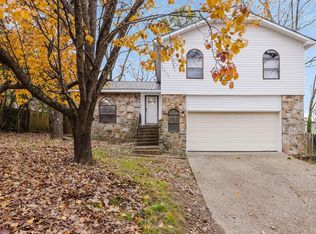Beautifully updated 4-bedroom, 3-bath Patio Home in the Heart of West Little Rock, offering the perfect blend of comfort, style and functionality! This light-filled home features abundant storage and a private, fully fenced backyard complete with a patio and in-ground pool—ideal for relaxing or entertaining. Three spacious bedrooms are located on the main level, while the upstairs fourth bedroom includes its own en suite bath and bonus room, providing flexible space for guests, a home office, or a private retreat. Recent upgrades include a fully remodeled kitchen and main-level bathrooms, luxury vinyl flooring, fresh paint, scraped ceilings, new light fixtures, and ceiling fans throughout. An expanded fence and brand-new front door add to the home’s curb appeal. Conveniently located with a two-car garage accessed from a private alley. Truly move-in ready—schedule your showing today!
Active
Price cut: $5K (1/13)
$344,900
12212 Rainwood Rd, Little Rock, AR 72212
4beds
2,516sqft
Est.:
Single Family Residence
Built in 1988
7,405.2 Square Feet Lot
$340,700 Zestimate®
$137/sqft
$-- HOA
What's special
- 47 days |
- 1,564 |
- 79 |
Likely to sell faster than
Zillow last checked: 8 hours ago
Listing updated: January 19, 2026 at 10:17pm
Listed by:
Undre Brunson 501-539-1003,
Keller Williams Realty 501-907-5959
Source: CARMLS,MLS#: 26002015
Tour with a local agent
Facts & features
Interior
Bedrooms & bathrooms
- Bedrooms: 4
- Bathrooms: 3
- Full bathrooms: 3
Rooms
- Room types: Formal Living Room, Great Room, Bonus Room
Dining room
- Features: Kitchen/Dining Combo
Heating
- Natural Gas
Cooling
- Electric
Appliances
- Included: Free-Standing Range, Microwave, Gas Range, Dishwasher, Disposal, Plumbed For Ice Maker
- Laundry: Laundry Room
Features
- Pantry, Sheet Rock, Primary Bedroom/Main Lv, Guest Bedroom Apart, 3 Bedrooms Same Level, 3 Bedrooms Lower Level
- Flooring: Carpet, Tile, Luxury Vinyl
- Has fireplace: Yes
- Fireplace features: Factory Built, Gas Starter
Interior area
- Total structure area: 2,516
- Total interior livable area: 2,516 sqft
Property
Parking
- Total spaces: 2
- Parking features: Garage, Two Car, Garage Faces Side
- Has garage: Yes
Features
- Levels: One and One Half
- Stories: 1.5
- Has private pool: Yes
- Pool features: In Ground
Lot
- Size: 7,405.2 Square Feet
- Features: Sloped, Level, Extra Landscaping, Subdivided
Details
- Parcel number: 43L1100403000
Construction
Type & style
- Home type: SingleFamily
- Architectural style: Traditional
- Property subtype: Single Family Residence
Materials
- Brick
- Foundation: Slab/Crawl Combination
- Roof: Shingle
Condition
- New construction: No
- Year built: 1988
Utilities & green energy
- Electric: Elec-Municipal (+Entergy)
- Gas: Gas-Natural
- Sewer: Public Sewer
- Water: Public
- Utilities for property: Natural Gas Connected
Community & HOA
Community
- Subdivision: RAINWOOD COVE
HOA
- Has HOA: No
Location
- Region: Little Rock
Financial & listing details
- Price per square foot: $137/sqft
- Tax assessed value: $303,355
- Annual tax amount: $3,646
- Date on market: 1/13/2026
- Listing terms: VA Loan,FHA,Conventional,Cash
- Road surface type: Paved
Estimated market value
$340,700
$324,000 - $358,000
$2,271/mo
Price history
Price history
| Date | Event | Price |
|---|---|---|
| 1/13/2026 | Price change | $344,900-1.4%$137/sqft |
Source: | ||
| 5/14/2025 | Listing removed | $2,500$1/sqft |
Source: Zillow Rentals Report a problem | ||
| 4/23/2025 | Price change | $349,900-0.7%$139/sqft |
Source: | ||
| 4/23/2025 | Listed for rent | $2,500$1/sqft |
Source: Zillow Rentals Report a problem | ||
| 3/29/2025 | Price change | $352,500-0.7%$140/sqft |
Source: | ||
| 3/13/2025 | Price change | $354,900-1.1%$141/sqft |
Source: | ||
| 2/13/2025 | Price change | $358,900-0.3%$143/sqft |
Source: | ||
| 2/1/2025 | Price change | $359,900-0.7%$143/sqft |
Source: | ||
| 1/18/2025 | Price change | $362,500-0.7%$144/sqft |
Source: | ||
| 1/3/2025 | Listed for sale | $365,000$145/sqft |
Source: | ||
| 12/17/2024 | Listing removed | $365,000$145/sqft |
Source: | ||
| 10/29/2024 | Listed for sale | $365,000-3.7%$145/sqft |
Source: | ||
| 10/27/2024 | Listing removed | $379,000$151/sqft |
Source: | ||
| 9/12/2024 | Listed for sale | $379,000+8.1%$151/sqft |
Source: | ||
| 5/17/2022 | Sold | $350,500+0.1%$139/sqft |
Source: | ||
| 4/14/2022 | Listed for sale | $350,000+29.6%$139/sqft |
Source: | ||
| 7/19/2021 | Sold | $270,000-6.6%$107/sqft |
Source: | ||
| 5/24/2021 | Price change | $289,000-3.2%$115/sqft |
Source: | ||
| 5/17/2021 | Listed for sale | $298,500+63.1%$119/sqft |
Source: | ||
| 1/26/2011 | Sold | $183,000+22%$73/sqft |
Source: Public Record Report a problem | ||
| 1/31/2003 | Sold | $150,000-25%$60/sqft |
Source: Public Record Report a problem | ||
| 2/22/1999 | Sold | $200,000+33%$79/sqft |
Source: Public Record Report a problem | ||
| 4/21/1998 | Sold | $150,333$60/sqft |
Source: Public Record Report a problem | ||
Public tax history
Public tax history
| Year | Property taxes | Tax assessment |
|---|---|---|
| 2024 | $3,747 -2% | $60,671 |
| 2023 | $3,822 -1.3% | $60,671 |
| 2022 | $3,872 +22.8% | $60,671 +21.2% |
| 2021 | $3,154 +0.8% | $50,050 |
| 2020 | $3,129 +0.5% | $50,050 |
| 2019 | $3,112 +4.3% | $50,050 |
| 2018 | $2,986 +5.4% | $50,050 |
| 2017 | $2,834 | $50,050 +15.6% |
| 2016 | $2,834 -6.7% | $43,310 |
| 2015 | $3,036 | $43,310 |
| 2014 | $3,036 | $43,310 |
| 2013 | $3,036 | $43,310 -5.6% |
| 2012 | -- | $45,860 |
| 2011 | -- | -- |
| 2010 | -- | $46,210 |
| 2009 | -- | $46,210 |
| 2008 | -- | $46,210 |
| 2007 | -- | $46,210 +19.1% |
| 2005 | -- | $38,810 |
| 2004 | -- | $38,810 +43% |
| 2003 | -- | $27,142 |
| 2002 | -- | $27,142 |
| 2001 | -- | $27,142 |
Find assessor info on the county website
BuyAbility℠ payment
Est. payment
$1,851/mo
Principal & interest
$1621
Property taxes
$230
Climate risks
Neighborhood: Walnut Valley
Nearby schools
GreatSchools rating
- 6/10Fulbright Elementary SchoolGrades: PK-5Distance: 1.1 mi
- 7/10Pinnacle View Middle SchoolGrades: 6-8Distance: 4 mi
- 4/10Little Rock West High School of InnovationGrades: 9-12Distance: 4 mi
