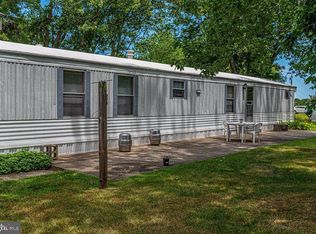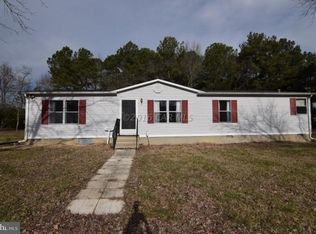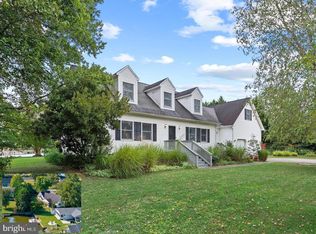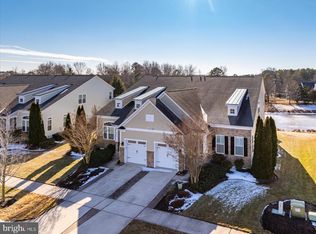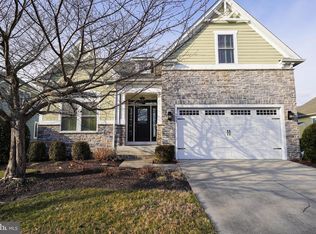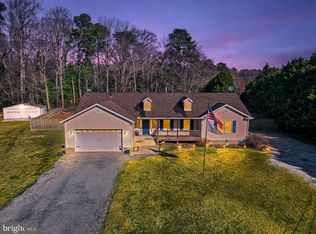An extraordinary opportunity awaits with this remarkable canal-front home offering direct water access to Assawoman Bay via Greys Creek—your personal gateway to Ocean City by boat. With no HOA fees, oversized garage storage for boats or RVs, and a newer private dock with water, electric, and a separate SlideMoor docking system, this home is a true gem for boaters and waterfront enthusiasts. Built in 2008 and impeccably maintained, this 3-bedroom home with 2 large bonus rooms (one over garage and another additional bonus room upstairs- plus a loft), boasts over 3600 sq ft of stylish, open-concept living space. There is updated flooring throughout the main level and carpeting upstairs. Fresh paint throughout—a true blank canvas to personalize. The kitchen features recently replaced countertops, updated appliances, plus a walk-in pantry. There are two cooking areas, a gas cooktop and a separate range/oven. The first-floor primary suite has a remodeled en suite bath and a spacious walk-in closet. The two-story family room has a newer pellet stove and overlook from the 2nd-floor loft. Multiple flex spaces: den/office, formal dining, bonus room, and second living areas upstairs and down. Enjoy seamless indoor/outdoor living with a screened porch, freshly re-screened, leading to a low-maintenance composite deck with two propane hookups—ideal for a grill and outdoor fireplace. The attached garage features 3 automatic doors (2 front, 1 rear), 12' ceilings (room for RV, boat, or car lift), back-up heating system to support the home’s energy-efficient geothermal water furnace system. There is a newer well pump and an encapsulated crawlspace with dehumidifier. Located on a county-maintained road, no city taxes, and easy access to both Ocean City & DE Beaches. This property is ideal as a full-time residence or vacation escape. Whether you're relaxing indoors, entertaining outdoors, or setting off by boat to the beach, this home offers effortless Eastern Shore living at its finest. Don’t miss this rare waterfront value—schedule your private showing today!
For sale
$829,000
12212 Brant Rd, Bishopville, MD 21813
3beds
3,602sqft
Est.:
Single Family Residence
Built in 2008
0.34 Acres Lot
$813,100 Zestimate®
$230/sqft
$-- HOA
What's special
Multiple flex spacesSpacious walk-in closetTwo-story family roomLow-maintenance composite deckPropane hookupsEncapsulated crawlspace with dehumidifierNewer private dock
- 237 days |
- 617 |
- 13 |
Zillow last checked: 8 hours ago
Listing updated: January 10, 2026 at 12:50am
Listed by:
Whitney Jarvis 443-944-3073,
Coldwell Banker Realty 4105246111
Source: Bright MLS,MLS#: MDWO2031578
Tour with a local agent
Facts & features
Interior
Bedrooms & bathrooms
- Bedrooms: 3
- Bathrooms: 4
- Full bathrooms: 3
- 1/2 bathrooms: 1
- Main level bathrooms: 2
- Main level bedrooms: 1
Basement
- Area: 0
Heating
- Heat Pump, Geothermal, Propane
Cooling
- Central Air, Geothermal, Electric
Appliances
- Included: Microwave, Cooktop, Dishwasher, Dryer, Exhaust Fan, Oven/Range - Electric, Washer, Water Heater, Refrigerator, Range Hood, Electric Water Heater
- Laundry: Has Laundry, Main Level
Features
- Ceiling Fan(s), Breakfast Area, Combination Kitchen/Dining, Dining Area, Entry Level Bedroom, Kitchen - Gourmet, Upgraded Countertops, Walk-In Closet(s)
- Flooring: Luxury Vinyl, Tile/Brick, Carpet
- Has basement: No
- Has fireplace: No
- Fireplace features: Wood Burning Stove
Interior area
- Total structure area: 3,602
- Total interior livable area: 3,602 sqft
- Finished area above ground: 3,602
- Finished area below ground: 0
Video & virtual tour
Property
Parking
- Total spaces: 4
- Parking features: Garage Faces Front, Garage Faces Rear, Garage Door Opener, Storage, Oversized, Attached
- Attached garage spaces: 4
Accessibility
- Accessibility features: 2+ Access Exits
Features
- Levels: Two
- Stories: 2
- Patio & porch: Deck, Porch, Screened
- Pool features: None
- Fencing: Wood
- On waterfront: Yes
- Waterfront features: Private Dock Site, Canal
- Frontage length: Water Frontage Ft: 100
Lot
- Size: 0.34 Acres
- Dimensions: 100.00 x 150.00
Details
- Additional structures: Above Grade, Below Grade, Outbuilding
- Parcel number: 2405007402
- Zoning: R-5
- Special conditions: Standard
Construction
Type & style
- Home type: SingleFamily
- Architectural style: Coastal,Contemporary,Colonial
- Property subtype: Single Family Residence
Materials
- Block, Vinyl Siding, Stone
- Foundation: Crawl Space
- Roof: Architectural Shingle
Condition
- New construction: No
- Year built: 2008
Utilities & green energy
- Sewer: Septic Exists, Approved System
- Water: Well
Community & HOA
Community
- Subdivision: None Available
HOA
- Has HOA: No
Location
- Region: Bishopville
Financial & listing details
- Price per square foot: $230/sqft
- Tax assessed value: $501,867
- Annual tax amount: $4,175
- Date on market: 6/21/2025
- Listing agreement: Exclusive Right To Sell
- Ownership: Fee Simple
Estimated market value
$813,100
$772,000 - $854,000
$3,899/mo
Price history
Price history
| Date | Event | Price |
|---|---|---|
| 12/30/2025 | Listed for sale | $829,000$230/sqft |
Source: | ||
| 11/29/2025 | Contingent | $829,000$230/sqft |
Source: | ||
| 11/19/2025 | Listed for sale | $829,000$230/sqft |
Source: | ||
| 10/31/2025 | Contingent | $829,000$230/sqft |
Source: | ||
| 10/28/2025 | Price change | $829,000-7.8%$230/sqft |
Source: | ||
Public tax history
Public tax history
| Year | Property taxes | Tax assessment |
|---|---|---|
| 2025 | $4,165 -0.2% | $501,867 +15% |
| 2024 | $4,175 +5.7% | $436,300 +5.7% |
| 2023 | $3,949 +6.1% | $412,633 -5.4% |
Find assessor info on the county website
BuyAbility℠ payment
Est. payment
$4,800/mo
Principal & interest
$3985
Property taxes
$525
Home insurance
$290
Climate risks
Neighborhood: 21813
Nearby schools
GreatSchools rating
- 8/10Showell Elementary SchoolGrades: PK-4Distance: 5 mi
- 10/10Stephen Decatur Middle SchoolGrades: 7-8Distance: 7.9 mi
- 7/10Stephen Decatur High SchoolGrades: 9-12Distance: 7.7 mi
Schools provided by the listing agent
- District: Worcester County Public Schools
Source: Bright MLS. This data may not be complete. We recommend contacting the local school district to confirm school assignments for this home.
- Loading
- Loading
