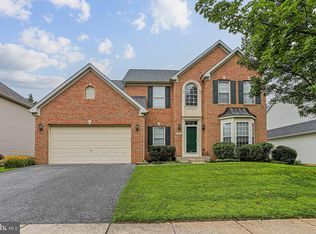Sold for $605,000
$605,000
12211 Statewood Rd, Reisterstown, MD 21136
4beds
3,774sqft
Single Family Residence
Built in 2003
8,150 Square Feet Lot
$-- Zestimate®
$160/sqft
$4,238 Estimated rent
Home value
Not available
Estimated sales range
Not available
$4,238/mo
Zestimate® history
Loading...
Owner options
Explore your selling options
What's special
BUYERS FINANCING FELL THROUGH *** ASK ABOUT 4.99% INTEREST RATE FOR THIS HOME *** Step through the front door and into the warm embrace of a two-story foyer that sets the tone for the entire residence. The open floor plan effortlessly connects the four spacious bedrooms and two-and-a-half baths, ensuring ample space for relaxation and privacy. Mornings are a delight in the sunlit breakfast room, perfect for savoring your coffee as you plan your day. Need to work from home? Your private office awaits, offering tranquility and space for multiple desks, ensuring productivity without compromise. The gourmet kitchen is a culinary dream, featuring a breakfast bar, island, and abundant signature oak cabinetry—ideal for preparing meals and hosting gatherings with ease. Imagine entertaining guests in the separate living and dining rooms adorned with beautiful hardwood flooring, creating an inviting atmosphere for both casual get-togethers and formal dinner parties. Outside, the backyard beckons with its charm—a haven for outdoor entertaining on the patio, where memories are made over barbecues and quiet evenings under the stars. Kids and adults alike will enjoy the basketball court and playground, offering endless opportunities for play and relaxation. When it's time to unwind, retreat to the finished basement—a versatile space perfect for a game room, movie theater, or a personal sanctuary tailored to your tastes. This home is more than just a place to live; it's a lifestyle enriched with comfort, style, and community. Don't miss your chance to experience the magic of this charming colonial home. Welcome home!
Zillow last checked: 8 hours ago
Listing updated: January 25, 2025 at 09:01am
Listed by:
Gayle Roberts 410-647-8506,
HSA Real Estate Group, INC
Bought with:
Dianne Jensen, 529807
EXP Realty, LLC
Source: Bright MLS,MLS#: MDBC2101072
Facts & features
Interior
Bedrooms & bathrooms
- Bedrooms: 4
- Bathrooms: 3
- Full bathrooms: 2
- 1/2 bathrooms: 1
- Main level bathrooms: 1
Basement
- Area: 1774
Heating
- Forced Air, Heat Pump, Natural Gas
Cooling
- Central Air, Natural Gas
Appliances
- Included: Dishwasher, Extra Refrigerator/Freezer, Humidifier, Ice Maker, Refrigerator, Cooktop, Washer, Microwave, Dryer, Gas Water Heater
- Laundry: Main Level, Laundry Room
Features
- Eat-in Kitchen, Primary Bath(s), Ceiling Fan(s), Family Room Off Kitchen, Open Floorplan, Kitchen - Gourmet, Kitchen Island, Recessed Lighting, Walk-In Closet(s), 2 Story Ceilings, 9'+ Ceilings, Cathedral Ceiling(s)
- Flooring: Carpet, Hardwood, Wood
- Basement: Connecting Stairway,Partially Finished,Walk-Out Access
- Has fireplace: No
Interior area
- Total structure area: 4,548
- Total interior livable area: 3,774 sqft
- Finished area above ground: 2,774
- Finished area below ground: 1,000
Property
Parking
- Total spaces: 6
- Parking features: Garage Faces Front, Off Street, Attached
- Attached garage spaces: 2
Accessibility
- Accessibility features: Other
Features
- Levels: Three
- Stories: 3
- Exterior features: Sidewalks, Street Lights
- Pool features: None
Lot
- Size: 8,150 sqft
- Features: Landscaped
Details
- Additional structures: Above Grade, Below Grade
- Parcel number: 04042400000759
- Zoning: R
- Special conditions: Standard
Construction
Type & style
- Home type: SingleFamily
- Architectural style: Colonial
- Property subtype: Single Family Residence
Materials
- Vinyl Siding
- Foundation: Other
- Roof: Shingle
Condition
- Excellent
- New construction: No
- Year built: 2003
Utilities & green energy
- Sewer: Public Sewer
- Water: Public
Community & neighborhood
Location
- Region: Reisterstown
- Subdivision: Statewood
HOA & financial
HOA
- Has HOA: Yes
- HOA fee: $40 monthly
- Amenities included: Other
- Services included: Other
Other
Other facts
- Listing agreement: Exclusive Right To Sell
- Listing terms: Cash,Conventional,FHA,VA Loan
- Ownership: Fee Simple
Price history
| Date | Event | Price |
|---|---|---|
| 1/24/2025 | Sold | $605,000$160/sqft |
Source: | ||
| 12/31/2024 | Contingent | $605,000$160/sqft |
Source: | ||
| 11/25/2024 | Listed for sale | $605,000$160/sqft |
Source: | ||
| 10/27/2024 | Contingent | $605,000$160/sqft |
Source: | ||
| 10/26/2024 | Listed for sale | $605,000$160/sqft |
Source: | ||
Public tax history
| Year | Property taxes | Tax assessment |
|---|---|---|
| 2025 | $6,765 +12.6% | $511,633 +3.3% |
| 2024 | $6,005 +5.4% | $495,500 +5.4% |
| 2023 | $5,699 +5.7% | $470,233 -5.1% |
Find assessor info on the county website
Neighborhood: 21136
Nearby schools
GreatSchools rating
- 7/10Franklin Elementary SchoolGrades: PK-5Distance: 0.9 mi
- 3/10Franklin Middle SchoolGrades: 6-8Distance: 1 mi
- 5/10Franklin High SchoolGrades: 9-12Distance: 0.6 mi
Schools provided by the listing agent
- District: Baltimore County Public Schools
Source: Bright MLS. This data may not be complete. We recommend contacting the local school district to confirm school assignments for this home.
Get pre-qualified for a loan
At Zillow Home Loans, we can pre-qualify you in as little as 5 minutes with no impact to your credit score.An equal housing lender. NMLS #10287.
