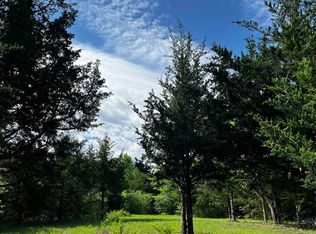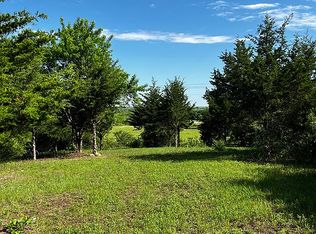Sold on 08/01/24
Price Unknown
12211 SW 57th St, Topeka, KS 66610
5beds
3,660sqft
Single Family Residence, Residential
Built in 2001
5.86 Acres Lot
$503,500 Zestimate®
$--/sqft
$4,571 Estimated rent
Home value
$503,500
$468,000 - $544,000
$4,571/mo
Zestimate® history
Loading...
Owner options
Explore your selling options
What's special
Breathtaking views await as you enter this natural paradise in southwest Topeka. Featuring over 2,200 square feet on the main, the large granite kitchen is a chef's delight, featuring ample counter space, custom cabinets, stainless appliances, and bay windows overlooking the serene countryside. The home boasts 5 bedrooms, 3.5 bathrooms, main floor laundry, including a luxurious master suite with a spa-like bathroom and picturesque views from every window. The walkout basement adds versatility and additional living space, complete with a home theater featuring a 110" surround sound screen—a perfect spot for movie nights or watching the big game. Featuring a two-car attached garage and large outbuilding that can fit at least two more vehicles or any shop you may want to create. The nearly 6 acre property with gated drive includes a variety of mature trees, trails, and open spaces, providing privacy and endless possibilities for outdoor activities. An additional 5.92 acres is also available for purchase doubling the size of your land. This home offers the peace and tranquility of country living without being too far out of town, just a short drive to all grocery, dining, and shopping destinations.Washburn Rural bus stop just a short distance and may be a option. Don’t miss your chance to own this exceptional property!
Zillow last checked: 8 hours ago
Listing updated: August 01, 2024 at 06:01pm
Listed by:
Kristen Cummings 785-633-4359,
Genesis, LLC, Realtors
Bought with:
Diane Baysinger, 00246073
KW One Legacy Partners, LLC
Source: Sunflower AOR,MLS#: 234695
Facts & features
Interior
Bedrooms & bathrooms
- Bedrooms: 5
- Bathrooms: 4
- Full bathrooms: 3
- 1/2 bathrooms: 1
Primary bedroom
- Level: Main
- Area: 368
- Dimensions: 16 x 23
Bedroom 2
- Level: Main
- Area: 168
- Dimensions: 14 x 12
Bedroom 3
- Level: Main
- Area: 120
- Dimensions: 12 x 10
Bedroom 4
- Level: Basement
- Area: 192
- Dimensions: 16 x 12
Other
- Level: Basement
- Area: 272
- Dimensions: 17 x 16
Dining room
- Level: Main
- Area: 169
- Dimensions: 13 x 13
Great room
- Level: Main
- Area: 380
- Dimensions: 20 x 19
Kitchen
- Level: Main
- Area: 255
- Dimensions: 15 x 17
Laundry
- Level: Main
Recreation room
- Level: Basement
- Dimensions: 16 x 23 + 16 x 31
Heating
- Heat Pump
Cooling
- Central Air
Appliances
- Included: Oven, Dishwasher, Refrigerator
- Laundry: Main Level, Separate Room
Features
- Flooring: Hardwood, Ceramic Tile, Carpet
- Basement: Concrete,Full,Partially Finished
- Number of fireplaces: 1
- Fireplace features: One, Wood Burning, Great Room
Interior area
- Total structure area: 3,660
- Total interior livable area: 3,660 sqft
- Finished area above ground: 2,256
- Finished area below ground: 1,404
Property
Parking
- Parking features: Attached, Detached
- Has attached garage: Yes
Features
- Patio & porch: Patio, Deck
Lot
- Size: 5.86 Acres
Details
- Additional structures: Outbuilding
- Parcel number: R68997
- Special conditions: Standard,Arm's Length
Construction
Type & style
- Home type: SingleFamily
- Architectural style: Ranch
- Property subtype: Single Family Residence, Residential
Materials
- Frame
- Roof: Architectural Style
Condition
- Year built: 2001
Utilities & green energy
- Water: Rural Water
Community & neighborhood
Location
- Region: Topeka
- Subdivision: Not Subdivided
Price history
| Date | Event | Price |
|---|---|---|
| 8/1/2024 | Sold | -- |
Source: | ||
| 7/13/2024 | Pending sale | $499,900$137/sqft |
Source: | ||
| 7/12/2024 | Price change | $499,900-2%$137/sqft |
Source: | ||
| 7/5/2024 | Price change | $510,000-4.7%$139/sqft |
Source: | ||
| 6/18/2024 | Listed for sale | $535,000+102.7%$146/sqft |
Source: | ||
Public tax history
| Year | Property taxes | Tax assessment |
|---|---|---|
| 2025 | -- | $56,948 +25.3% |
| 2024 | $6,459 +4% | $45,436 +4% |
| 2023 | $6,212 +10.7% | $43,689 +12% |
Find assessor info on the county website
Neighborhood: 66610
Nearby schools
GreatSchools rating
- 4/10Mission Valley Elementary And Junior High SchoolGrades: PK-6Distance: 7.4 mi
- 6/10Mission Valley High SchoolGrades: 7-12Distance: 7.4 mi
Schools provided by the listing agent
- Elementary: Mission Valley Elementary School/USD 330
- Middle: Mission Valley Middle School/USD 330
- High: Mission Valley High School/USD 330
Source: Sunflower AOR. This data may not be complete. We recommend contacting the local school district to confirm school assignments for this home.

