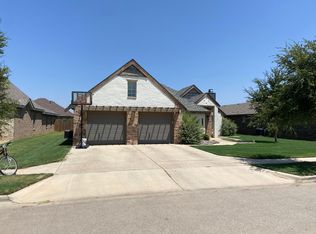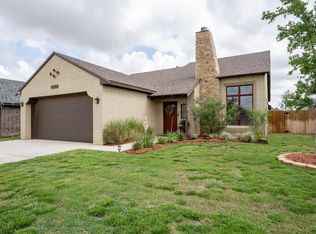Sold on 05/16/25
Price Unknown
12211 Jordan Ave, Lubbock, TX 79423
4beds
2,722sqft
Single Family Residence, Residential
Built in 2018
6,969.6 Square Feet Lot
$484,100 Zestimate®
$--/sqft
$2,791 Estimated rent
Home value
$484,100
$450,000 - $523,000
$2,791/mo
Zestimate® history
Loading...
Owner options
Explore your selling options
What's special
Discover refined living in this impeccabley designed 4 bedroom, 3 bathroom home built by the highly regarded Ventura Homes. Nestled in one of Lubbock's most desirable neighborhoods, Hatton Place this move in ready home offers a spacious open-concept floor-plan, thoughtfully crafted for both comfort and sophistication. From the moment you enter, you're greeted by high-end finishes, abundant natural light, and seamless flow throughout the main living areas. The kitchen boasts premium appliances, plenty of storage and an oversized island --perfect for entertaining! The expansive primary suite is a true retreat, featuring a spa- like bath, large walk in shower, spacious vanity and closet. Generously sized guest bedrooms offer comfort and privacy, while the dedicated home office area and versatile bonus room provide added flexibility for today's lifestyle. Enjoy outdoor living at its finest on the back patio--ideal for gatherings or quiet evenings at home. With superior craftsmanship by Ventura Homes, a spacious and functional layout, and luxury finishes throughout, this home offers an exceptional opportunity in Lubbock Cooper ISD. Schedule your showing today!
Zillow last checked: 8 hours ago
Listing updated: May 17, 2025 at 09:35am
Listed by:
Kristen Young TREC #0650341 806-368-2895,
Brick & Loft Realty
Bought with:
Denisha Schmucker, TREC #0774744
Keller Williams Realty
Source: LBMLS,MLS#: 202552969
Facts & features
Interior
Bedrooms & bathrooms
- Bedrooms: 4
- Bathrooms: 3
- Full bathrooms: 3
Heating
- Central
Cooling
- Central Air
Appliances
- Included: Dishwasher, Disposal, Double Oven, Free-Standing Range, Gas Oven, Gas Range, Microwave, Refrigerator, Stainless Steel Appliance(s), Water Softener
- Laundry: Laundry Room
Features
- Beamed Ceilings, Bookcases, Double Vanity, Granite Counters, Kitchen Island, Pantry, Storage, Walk-In Closet(s)
- Flooring: Carpet, Vinyl
- Windows: Blinds
- Has basement: No
- Has fireplace: Yes
Interior area
- Total structure area: 2,722
- Total interior livable area: 2,722 sqft
- Finished area above ground: 2,722
Property
Parking
- Total spaces: 2
- Parking features: Attached, Garage
- Attached garage spaces: 2
Features
- Patio & porch: Covered, Patio
- Exterior features: Private Yard
- Fencing: Back Yard,Wood
Lot
- Size: 6,969 sqft
Details
- Parcel number: R332331
- Special conditions: Standard
- Other equipment: Irrigation Equipment
Construction
Type & style
- Home type: SingleFamily
- Architectural style: Traditional
- Property subtype: Single Family Residence, Residential
Materials
- Brick
- Foundation: Slab
- Roof: Composition
Condition
- New construction: No
- Year built: 2018
Utilities & green energy
- Sewer: Public Sewer
- Water: Public
Community & neighborhood
Security
- Security features: Carbon Monoxide Detector(s), Prewired, Security System Owned, Smoke Detector(s)
Location
- Region: Lubbock
Other
Other facts
- Listing terms: 1031 Exchange,Cash,Conventional,FHA
- Road surface type: Paved
Price history
| Date | Event | Price |
|---|---|---|
| 5/16/2025 | Sold | -- |
Source: | ||
| 4/19/2025 | Pending sale | $479,000$176/sqft |
Source: | ||
| 4/10/2025 | Listed for sale | $479,000+15.4%$176/sqft |
Source: | ||
| 3/21/2022 | Listing removed | -- |
Source: | ||
| 12/22/2021 | Pending sale | $415,000$152/sqft |
Source: | ||
Public tax history
| Year | Property taxes | Tax assessment |
|---|---|---|
| 2025 | -- | $448,162 +0.2% |
| 2024 | $9,280 +1.1% | $447,313 +2.6% |
| 2023 | $9,176 +12.7% | $436,057 +14.9% |
Find assessor info on the county website
Neighborhood: 79423
Nearby schools
GreatSchools rating
- 10/10Lubbock-Cooper Central Elementary SchoolGrades: PK-5Distance: 0.9 mi
- 7/10Lubbock-Cooper Bush Middle SchoolGrades: 6-8Distance: 0.2 mi
- 7/10Lubbock-Cooper High SchoolGrades: 9-12Distance: 3.3 mi
Schools provided by the listing agent
- Elementary: Lubbock-Cooper Central
- Middle: Lubbock-Cooper Bush
- High: Cooper
Source: LBMLS. This data may not be complete. We recommend contacting the local school district to confirm school assignments for this home.

