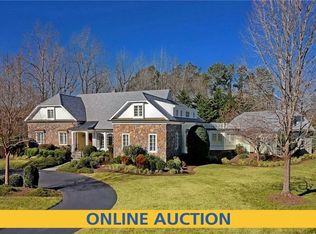Sold for $1,525,000 on 04/09/25
$1,525,000
12211 Iron Forge Dr, Midlothian, VA 23113
6beds
8,492sqft
Single Family Residence
Built in 1999
2.83 Acres Lot
$1,563,900 Zestimate®
$180/sqft
$6,494 Estimated rent
Home value
$1,563,900
$1.49M - $1.64M
$6,494/mo
Zestimate® history
Loading...
Owner options
Explore your selling options
What's special
Welcome to 12211 Iron Forge Dr. This stately Midlothian home is located in the small luxury community of Clarkes Forge just off Old Gun Road. Nestled on a gorgeous 2.8 acre lot, this stunning all brick 8500 square foot custom home w/grand manor roof features 3 beautifully finished levels, including 5/6 bedrooms, 5.5 bathrooms, a walk-out basement and idyllic outdoor living w/extensive patio overlooking the park-like property. Entertaining is a breeze in the spacious kitchen featuring large island, double ovens, granite countertops and breakfast nook. The bright, open, 2-story family room includes a stunning stone hearth gas fireplace. The FIRST FLOOR MASTER RETREAT features a relaxing sitting area with gas fireplace, spa style bath and his/hers walk-in closets. A 2 story living room with gas fireplace, warm study/office with built-ins, open formal dining room and a sprawling bright sunroom round out the impressive first floor. The 2nd floor includes 4 large bedrooms, 3 full baths (including an ensuite) and spacious rec room or 6th bedroom. The 3rd level offers an abundance of storage area that could also be finished. The basement offers a comfortable entertainment area, full bath and an enormous conditioned workshop perfect for the hobbyist or woodworker. Other features include a 3 car garage, whole house generator, central vacuum and security system. Enjoy easy access to the James River, Chesterfield County schools, prime dining and shopping. This is truly a special home that must been seen to fully appreciate.
Zillow last checked: 8 hours ago
Listing updated: April 09, 2025 at 08:58am
Listed by:
Bryan Chalk 804-405-6523,
Napier REALTORS ERA
Bought with:
Ann Vandersyde, 0225184078
Long & Foster REALTORS
Source: CVRMLS,MLS#: 2504428 Originating MLS: Central Virginia Regional MLS
Originating MLS: Central Virginia Regional MLS
Facts & features
Interior
Bedrooms & bathrooms
- Bedrooms: 6
- Bathrooms: 6
- Full bathrooms: 5
- 1/2 bathrooms: 1
Other
- Description: Tub & Shower
- Level: Basement
Other
- Description: Tub & Shower
- Level: First
Other
- Description: Tub & Shower
- Level: Second
Half bath
- Level: First
Heating
- Natural Gas, Zoned
Cooling
- Central Air, Zoned
Appliances
- Included: Gas Water Heater
Features
- Bookcases, Built-in Features, Bedroom on Main Level, Separate/Formal Dining Room, Eat-in Kitchen, French Door(s)/Atrium Door(s), Fireplace, Granite Counters, High Ceilings, Kitchen Island, Bath in Primary Bedroom, Main Level Primary, Walk-In Closet(s)
- Flooring: Partially Carpeted, Wood
- Doors: French Doors
- Basement: Full,Heated,Walk-Out Access
- Attic: Walk-up
- Number of fireplaces: 3
- Fireplace features: Gas, Masonry, Stone
Interior area
- Total interior livable area: 8,492 sqft
- Finished area above ground: 6,301
- Finished area below ground: 2,191
Property
Parking
- Total spaces: 3
- Parking features: Attached, Driveway, Garage, Garage Door Opener, Paved, Garage Faces Rear, Garage Faces Side
- Attached garage spaces: 3
- Has uncovered spaces: Yes
Features
- Levels: Two
- Stories: 2
- Patio & porch: Rear Porch, Patio
- Exterior features: Sprinkler/Irrigation, Paved Driveway
- Pool features: None
- Fencing: None
Lot
- Size: 2.83 Acres
- Features: Dead End, Landscaped, Wooded
Details
- Parcel number: 737724012800000
- Zoning description: R40
- Other equipment: Generator
Construction
Type & style
- Home type: SingleFamily
- Architectural style: Colonial,Two Story
- Property subtype: Single Family Residence
Materials
- Brick, Drywall, Frame
- Roof: Shingle
Condition
- Resale
- New construction: No
- Year built: 1999
Utilities & green energy
- Sewer: Public Sewer
- Water: Public
Community & neighborhood
Community
- Community features: Home Owners Association
Location
- Region: Midlothian
- Subdivision: Clarkes Forge
HOA & financial
HOA
- Has HOA: Yes
- HOA fee: $650 annually
- Services included: Common Areas
Other
Other facts
- Ownership: Individuals
- Ownership type: Sole Proprietor
Price history
| Date | Event | Price |
|---|---|---|
| 4/9/2025 | Sold | $1,525,000+3.4%$180/sqft |
Source: | ||
| 3/3/2025 | Pending sale | $1,475,000$174/sqft |
Source: | ||
| 2/27/2025 | Listed for sale | $1,475,000$174/sqft |
Source: | ||
Public tax history
| Year | Property taxes | Tax assessment |
|---|---|---|
| 2025 | $12,183 +10% | $1,368,900 +11.2% |
| 2024 | $11,076 +13.2% | $1,230,700 +14.5% |
| 2023 | $9,783 +0.8% | $1,075,000 +1.9% |
Find assessor info on the county website
Neighborhood: 23113
Nearby schools
GreatSchools rating
- 6/10Robious Elementary SchoolGrades: PK-5Distance: 1.3 mi
- 7/10Robious Middle SchoolGrades: 6-8Distance: 1.4 mi
- 6/10James River High SchoolGrades: 9-12Distance: 1.5 mi
Schools provided by the listing agent
- Elementary: Robious
- Middle: Robious
- High: James River
Source: CVRMLS. This data may not be complete. We recommend contacting the local school district to confirm school assignments for this home.
Get a cash offer in 3 minutes
Find out how much your home could sell for in as little as 3 minutes with a no-obligation cash offer.
Estimated market value
$1,563,900
Get a cash offer in 3 minutes
Find out how much your home could sell for in as little as 3 minutes with a no-obligation cash offer.
Estimated market value
$1,563,900
