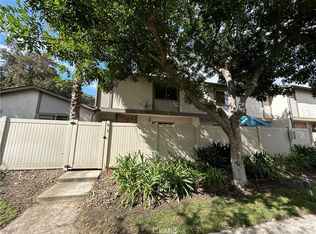Welcome to this beautifully maintained home in the desirable city of Chino, offering the perfect blend of luxury, comfort, and convenience. Located on a corner lot at the end of a peaceful cul-de-sac, this spacious residence features an open and inviting floor plan, ideal for both everyday living and entertaining. The heart of the home is its gourmet kitchen, designed with sleek finishes and high-end appliances. The first-floor bathroom has been thoughtfully updated, adding a touch of modern elegance. Inside, you'll find rich hardwood flooring, crown molding, and 6" baseboards, enhancing the home's sophisticated ambiance. The first-floor bedroom and a dedicated office offer flexible living spaces. Upstairs, two spacious bedrooms are separated by a cozy loft, perfect for a play area or extra relaxation space. For year-round comfort, the home is equipped with separate heating and cooling systems for each floor. Step outside to an entertainer's paradise, featuring lush landscaping, ambient lighting, and a built-in BBQ perfect for outdoor dining and gatherings. Located in a welcoming neighborhood, this home is close to parks, shopping, dining, and top-rated schools. Don't miss this incredible lease opportunity schedule a viewing today! 3 Bedrooms (1 King bed, 2 Queen beds) with brand-new memory foam mattresses and bedding 1 Multi-purpose room with office table, printer and a sofa bed Accommodates up to 8 guests perfect for families or business trips Private Backyard: Includes a BBQ grill and dining table for outdoor gatherings Convenient Location: 10-minute drive to major Asian supermarkets like 99 Ranch Market and shopping centers 15-minute drive to Ontario International Airport - All Furnished and ready for move in.
House for rent
$3,900/mo
12210 Vista Ct, Chino, CA 91710
3beds
2,750sqft
Price is base rent and doesn't include required fees.
Singlefamily
Available now
No pets
Central air
In unit laundry
2 Attached garage spaces parking
Central, fireplace
What's special
Cozy loftPrivate backyardGourmet kitchenPeaceful cul-de-sacFlexible living spacesSleek finishesCorner lot
- 35 days
- on Zillow |
- -- |
- -- |
Travel times
Facts & features
Interior
Bedrooms & bathrooms
- Bedrooms: 3
- Bathrooms: 2
- Full bathrooms: 2
Rooms
- Room types: Breakfast Nook, Office
Heating
- Central, Fireplace
Cooling
- Central Air
Appliances
- Included: Dishwasher, Microwave, Oven, Range, Refrigerator
- Laundry: In Unit, Laundry Room
Features
- Breakfast Nook, Eating Area, High Ceilings, Living Room, Main Floor Bedroom, Office, Open Floorplan, Pantry
- Has fireplace: Yes
- Furnished: Yes
Interior area
- Total interior livable area: 2,750 sqft
Property
Parking
- Total spaces: 2
- Parking features: Attached, Driveway, Covered
- Has attached garage: Yes
- Details: Contact manager
Features
- Stories: 2
- Exterior features: Contact manager
Details
- Parcel number: 1016131660000
Construction
Type & style
- Home type: SingleFamily
- Property subtype: SingleFamily
Condition
- Year built: 2002
Community & HOA
Location
- Region: Chino
Financial & listing details
- Lease term: 12 Months,6 Months,Month To Month
Price history
| Date | Event | Price |
|---|---|---|
| 4/14/2025 | Price change | $3,900-20.4%$1/sqft |
Source: CRMLS #TR25064652 | ||
| 4/7/2025 | Price change | $4,900-15.5%$2/sqft |
Source: CRMLS #TR25064652 | ||
| 3/31/2025 | Listed for rent | $5,800-1.5%$2/sqft |
Source: CRMLS #TR25064652 | ||
| 3/31/2025 | Listing removed | $5,888$2/sqft |
Source: Zillow Rentals | ||
| 3/14/2025 | Listed for rent | $5,888$2/sqft |
Source: Zillow Rentals | ||
![[object Object]](https://photos.zillowstatic.com/fp/74074e97486dd5a2a989e8c70fd15dc4-p_i.jpg)
