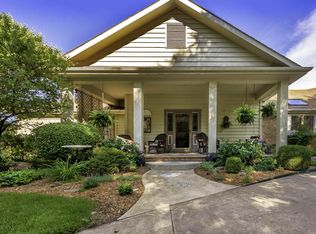Closed
$499,000
12210 Leo Rd, Fort Wayne, IN 46845
5beds
4,214sqft
Single Family Residence
Built in 1987
2.68 Acres Lot
$513,000 Zestimate®
$--/sqft
$3,240 Estimated rent
Home value
$513,000
$462,000 - $569,000
$3,240/mo
Zestimate® history
Loading...
Owner options
Explore your selling options
What's special
Looking for more space? Look no further. The main level of this home boasts 4 bedrooms, 2 full bathrooms, and a large kitchen with an island that is moveable, allowing you to design the kitchen to your needs and liking. A large laundry room and second pantry offer plenty of storage. The lower level, a walkout basement, boasts a 5th bedroom or office, a full bath, an open floor plan rec room, family room and kitchenette. The lower level also has a utility/ lawn mower garage and a workshop full of natural light. In addition to the large amounts of natural light throughout the home, there is also a lower-level patio and a mail level screened in porch. Enjoy swimming in the pool or large shared pond. Mechanicals include: geothermal power, RO water filtration system, iron buster water treatment, and 2–1000-gallon septic tanks. Buyer and buyer's agent to verify all information herein. Seller has never used the propane fireplace. Fireplace is unwarranted/ "as is".
Zillow last checked: 8 hours ago
Listing updated: August 13, 2024 at 09:44am
Listed by:
Sara Scantlin 260-450-8902,
Keystone Real Estate Sales, LLC
Bought with:
Aimee F Apollo, RB14044246
Golden Key Realty
Source: IRMLS,MLS#: 202422201
Facts & features
Interior
Bedrooms & bathrooms
- Bedrooms: 5
- Bathrooms: 3
- Full bathrooms: 3
- Main level bedrooms: 4
Bedroom 1
- Level: Main
Bedroom 2
- Level: Main
Dining room
- Level: Main
- Area: 150
- Dimensions: 15 x 10
Family room
- Level: Lower
- Area: 690
- Dimensions: 46 x 15
Kitchen
- Level: Main
- Area: 169
- Dimensions: 13 x 13
Living room
- Level: Main
- Area: 323
- Dimensions: 19 x 17
Office
- Level: Main
- Area: 135
- Dimensions: 15 x 9
Heating
- Geothermal
Cooling
- Central Air, Attic Fan, Ceiling Fan(s)
Appliances
- Included: Dishwasher, Microwave, Refrigerator, Washer, Dryer-Electric, Electric Range, Water Softener Owned
Features
- Windows: Window Treatments
- Basement: Full,Walk-Out Access,Finished
- Number of fireplaces: 1
- Fireplace features: Living Room
Interior area
- Total structure area: 4,676
- Total interior livable area: 4,214 sqft
- Finished area above ground: 2,422
- Finished area below ground: 1,792
Property
Parking
- Total spaces: 3
- Parking features: Attached
- Attached garage spaces: 3
Features
- Levels: One
- Stories: 1
- Pool features: Above Ground
- Has view: Yes
- Waterfront features: Waterfront, Frontage Lot, Pond
Lot
- Size: 2.68 Acres
- Dimensions: 403x272x641x286x254
- Features: Sloped
Details
- Parcel number: 020329352004.000042
- Other equipment: Pool Equipment
Construction
Type & style
- Home type: SingleFamily
- Property subtype: Single Family Residence
Materials
- Vinyl Siding, Wood Siding
- Roof: Shingle
Condition
- New construction: No
- Year built: 1987
Utilities & green energy
- Sewer: Septic Tank
- Water: Well
Community & neighborhood
Community
- Community features: Pool
Location
- Region: Fort Wayne
- Subdivision: None
Other
Other facts
- Listing terms: Cash,Conventional,FHA,VA Loan
Price history
| Date | Event | Price |
|---|---|---|
| 8/13/2024 | Sold | $499,000-5% |
Source: | ||
| 7/12/2024 | Pending sale | $525,000 |
Source: | ||
| 6/18/2024 | Listed for sale | $525,000+53.5% |
Source: | ||
| 7/19/2019 | Sold | $342,000-5% |
Source: | ||
| 5/9/2019 | Listed for sale | $359,900$85/sqft |
Source: Duesler Realty House, LLC #201918116 Report a problem | ||
Public tax history
| Year | Property taxes | Tax assessment |
|---|---|---|
| 2024 | $3,787 +26.4% | $538,700 +15.1% |
| 2023 | $2,996 +0.2% | $467,900 +24.7% |
| 2022 | $2,990 +2.4% | $375,300 +7% |
Find assessor info on the county website
Neighborhood: 46845
Nearby schools
GreatSchools rating
- 10/10Cedarville Elementary SchoolGrades: K-3Distance: 0.2 mi
- 8/10Leo Junior/Senior High SchoolGrades: 7-12Distance: 2.5 mi
- 8/10Leo Elementary SchoolGrades: 4-6Distance: 2.8 mi
Schools provided by the listing agent
- Elementary: Leo
- Middle: Leo
- High: Leo
- District: East Allen County
Source: IRMLS. This data may not be complete. We recommend contacting the local school district to confirm school assignments for this home.
Get pre-qualified for a loan
At Zillow Home Loans, we can pre-qualify you in as little as 5 minutes with no impact to your credit score.An equal housing lender. NMLS #10287.
Sell with ease on Zillow
Get a Zillow Showcase℠ listing at no additional cost and you could sell for —faster.
$513,000
2% more+$10,260
With Zillow Showcase(estimated)$523,260
