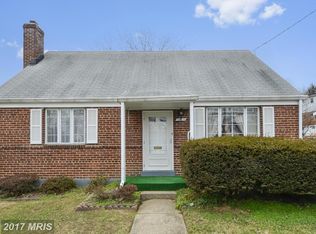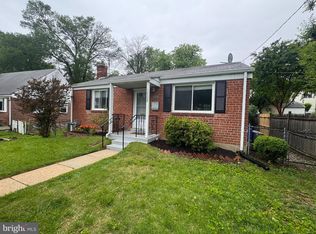Sold for $575,000 on 02/27/25
$575,000
12210 Atherton Dr, Silver Spring, MD 20902
5beds
2,155sqft
Single Family Residence
Built in 1952
6,944 Square Feet Lot
$570,000 Zestimate®
$267/sqft
$3,547 Estimated rent
Home value
$570,000
$519,000 - $621,000
$3,547/mo
Zestimate® history
Loading...
Owner options
Explore your selling options
What's special
HIGHEST AND BEST OFFER DEADLINE 4:00PM 2/10. TURN KEY!! Seller motivated to close by 2/28 Quality, Charm and Convenience, peace of mind!! This property DONE RIGHT!! Cutest, Cozy ,Cape Ever!! Fully renovated 5 Bedroom 3 full bath home is a Stunner!!! 3 fully finished levels, all NEWLY REFINISHED 3/4" Hardwood Natural Oak Floors, new Kitchen with Cinnamon Maple cabinetry, white quartz counter tops, porcelain tile backsplash, stainless steel appliances, designer lighting, recessed lighting, crown and custom moulding, all new quality blinds throughout! NEW AC Condenser 1 week old, 200 AMP electrical heavy up was done a few years ago, L shape Living room, dining and kitchen, with rear access to the covered patio, with mostly fenced BIG back yard, totally usable, plenty of space for gardening and storage shed. FULLY finished basement, porcelain plank wood look tile, 2 bedrooms with egress windows, full bathroom, laundry room, space for kitchenette, treadmill, home office or extra storage, spacious open area for movie nights, pool table, ping pong, bring your toys!!! Off street parking a true luxury!Excellent walkable location, sidewalks, quiet street, a short distance to public transportation, shops and restaurants....
Zillow last checked: 8 hours ago
Listing updated: February 27, 2025 at 06:36am
Listed by:
HEIDI MOORE 301-807-6853,
Omnia Real Estate LLC
Bought with:
Karen Maraia, 101579
Coldwell Banker Realty
Source: Bright MLS,MLS#: MDMC2162344
Facts & features
Interior
Bedrooms & bathrooms
- Bedrooms: 5
- Bathrooms: 3
- Full bathrooms: 3
- Main level bathrooms: 1
- Main level bedrooms: 2
Basement
- Area: 967
Heating
- Central, Natural Gas
Cooling
- Central Air, Electric
Appliances
- Included: Microwave, Dishwasher, Disposal, Dryer, Energy Efficient Appliances, Oven/Range - Electric, Refrigerator, Stainless Steel Appliance(s), Gas Water Heater
Features
- Combination Kitchen/Dining, Crown Molding, Efficiency, Entry Level Bedroom, Floor Plan - Traditional, Upgraded Countertops, Dry Wall
- Flooring: Hardwood, Wood
- Windows: Double Pane Windows, Low Emissivity Windows, Storm Window(s), Vinyl Clad
- Basement: Connecting Stairway,Full,Heated,Improved,Interior Entry,Windows
- Has fireplace: No
Interior area
- Total structure area: 2,155
- Total interior livable area: 2,155 sqft
- Finished area above ground: 1,188
- Finished area below ground: 967
Property
Parking
- Total spaces: 2
- Parking features: Asphalt, Driveway
- Uncovered spaces: 2
Accessibility
- Accessibility features: None
Features
- Levels: Two
- Stories: 2
- Pool features: None
Lot
- Size: 6,944 sqft
Details
- Additional structures: Above Grade, Below Grade
- Parcel number: 161301289616
- Zoning: R60
- Special conditions: Standard
Construction
Type & style
- Home type: SingleFamily
- Architectural style: Cape Cod
- Property subtype: Single Family Residence
Materials
- Brick
- Foundation: Block
- Roof: Architectural Shingle
Condition
- Excellent
- New construction: No
- Year built: 1952
Utilities & green energy
- Sewer: Public Sewer
- Water: Public
- Utilities for property: Natural Gas Available, Electricity Available, Phone Available
Community & neighborhood
Location
- Region: Silver Spring
- Subdivision: Connecticut Avenue Estates
Other
Other facts
- Listing agreement: Exclusive Right To Sell
- Listing terms: Cash,Conventional,FHA,VA Loan
- Ownership: Fee Simple
- Road surface type: Black Top
Price history
| Date | Event | Price |
|---|---|---|
| 4/13/2025 | Listing removed | $3,000$1/sqft |
Source: Zillow Rentals | ||
| 4/7/2025 | Price change | $3,000-9.1%$1/sqft |
Source: Zillow Rentals | ||
| 3/3/2025 | Listed for rent | $3,300$2/sqft |
Source: Zillow Rentals | ||
| 2/27/2025 | Sold | $575,000+0.9%$267/sqft |
Source: | ||
| 2/10/2025 | Pending sale | $570,000$265/sqft |
Source: | ||
Public tax history
| Year | Property taxes | Tax assessment |
|---|---|---|
| 2025 | $5,864 +19.5% | $438,300 +2.8% |
| 2024 | $4,906 +2.8% | $426,200 +2.9% |
| 2023 | $4,771 +7.6% | $414,100 +3% |
Find assessor info on the county website
Neighborhood: 20902
Nearby schools
GreatSchools rating
- 5/10Sargent Shriver Elementary SchoolGrades: PK-5Distance: 0.4 mi
- 4/10A. Mario Loiederman Middle SchoolGrades: 6-8Distance: 0.7 mi
- 5/10Wheaton High SchoolGrades: 9-12Distance: 0.7 mi
Schools provided by the listing agent
- District: Montgomery County Public Schools
Source: Bright MLS. This data may not be complete. We recommend contacting the local school district to confirm school assignments for this home.

Get pre-qualified for a loan
At Zillow Home Loans, we can pre-qualify you in as little as 5 minutes with no impact to your credit score.An equal housing lender. NMLS #10287.
Sell for more on Zillow
Get a free Zillow Showcase℠ listing and you could sell for .
$570,000
2% more+ $11,400
With Zillow Showcase(estimated)
$581,400
