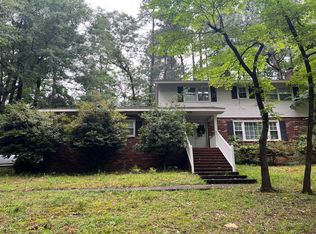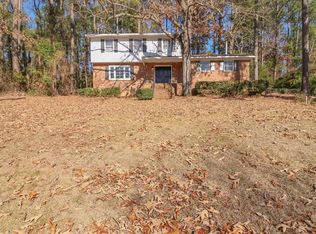New 30 yr. architectural shingle roof in Jan, 2018, also new gutter & downspouts on rear of home. New Italian tile & new ceramic tile floors; freshly painted interior/exterior. Lg. family room w/built-in bookshelves; cabinets, fp + closet opens to huge 300+ sq ft. sunroom not included in heated sq.ft. Formal living & dining rooms. Side load dbl. garage w/walk-in closet/workshop space. Beautiful large lot w/wooded privacy buffer, quiet cul-de-sac, lots of paved parking - extra parking/turn around pad. Large rooms, good closet space. Walk-in laundry. If sf, room or lot size is important buyer to measure.
This property is off market, which means it's not currently listed for sale or rent on Zillow. This may be different from what's available on other websites or public sources.


