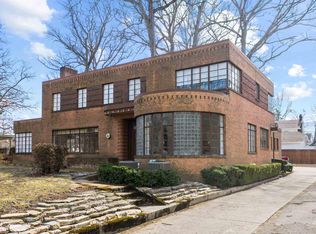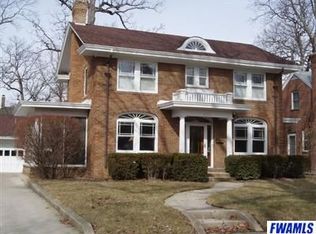Closed
$500,000
1221 W Rudisill Blvd, Fort Wayne, IN 46807
5beds
4,126sqft
Single Family Residence
Built in 1924
0.51 Acres Lot
$510,800 Zestimate®
$--/sqft
$2,560 Estimated rent
Home value
$510,800
$465,000 - $562,000
$2,560/mo
Zestimate® history
Loading...
Owner options
Explore your selling options
What's special
Welcome to 1221 W Rudisill Boulevard, a stately three story brick residence in the prime ’07, one of Fort Wayne’s most walkable and desirable neighborhoods! Steps from Foster Park, this home was constructed at a time when builders were artisans, and blends timeless architecture with charm and possibility. Dramatic yet welcoming foyer, hardwood floors, generous moldings, thick crown, and abundant built-ins! Formal front rooms include a lovely fireplaced living room, substantial dining room, and family room with a heavy entertainment wall flanked with french doors. The recently renovated eat-in kitchen features bounteous storage, quartz countertops, heated floors, and sleek finishes all while maintaining original character. Over 4,100 square feet, 5 bedrooms, 3.5 bathrooms and a tranquil back porch to oversee the private rear yard. A front yard with mature trees and an unbeatable location completes this historic home!
Zillow last checked: 8 hours ago
Listing updated: August 12, 2025 at 10:20am
Listed by:
Patricia Tritch Cell:260-437-5118,
RE/MAX Results,
Catherine Coughlin,
RE/MAX Results
Bought with:
Benjamin Wahli, RB17001956
eXp Realty, LLC
Source: IRMLS,MLS#: 202513901
Facts & features
Interior
Bedrooms & bathrooms
- Bedrooms: 5
- Bathrooms: 4
- Full bathrooms: 3
- 1/2 bathrooms: 1
Bedroom 1
- Level: Upper
Bedroom 2
- Level: Upper
Dining room
- Level: Main
- Area: 224
- Dimensions: 16 x 14
Family room
- Level: Main
- Area: 308
- Dimensions: 22 x 14
Kitchen
- Level: Main
- Area: 1596
- Dimensions: 14 x 114
Living room
- Level: Main
- Area: 420
- Dimensions: 30 x 14
Heating
- Natural Gas, Hot Water
Cooling
- Central Air
Appliances
- Included: Disposal, Range/Oven Hook Up Elec, Dishwasher, Microwave, Refrigerator, Washer, Dryer-Electric, Electric Water Heater
Features
- Stone Counters, Entrance Foyer, Formal Dining Room
- Flooring: Hardwood, Laminate
- Windows: Window Treatments
- Basement: Full,Concrete
- Number of fireplaces: 1
- Fireplace features: Living Room
Interior area
- Total structure area: 5,286
- Total interior livable area: 4,126 sqft
- Finished area above ground: 4,126
- Finished area below ground: 0
Property
Parking
- Total spaces: 2
- Parking features: Detached, Asphalt
- Garage spaces: 2
- Has uncovered spaces: Yes
Features
- Levels: Three Story
- Stories: 3
- Patio & porch: Porch Covered
- Fencing: Metal,Wood
Lot
- Size: 0.51 Acres
- Dimensions: 113 x 195
- Features: Level, Few Trees, City/Town/Suburb
Details
- Parcel number: 021215476008.000074
Construction
Type & style
- Home type: SingleFamily
- Architectural style: Traditional
- Property subtype: Single Family Residence
Materials
- Brick
- Roof: Asphalt
Condition
- New construction: No
- Year built: 1924
Utilities & green energy
- Gas: NIPSCO
- Sewer: City
- Water: City, Fort Wayne City Utilities
Community & neighborhood
Security
- Security features: Security System
Location
- Region: Fort Wayne
- Subdivision: Wiebkes Homestead
Other
Other facts
- Listing terms: Cash,Conventional
Price history
| Date | Event | Price |
|---|---|---|
| 6/13/2025 | Sold | $500,000+0.8% |
Source: | ||
| 5/12/2025 | Pending sale | $495,900 |
Source: | ||
| 5/12/2025 | Listed for sale | $495,900 |
Source: | ||
| 4/24/2025 | Pending sale | $495,900 |
Source: | ||
| 4/22/2025 | Listed for sale | $495,900+90.7% |
Source: | ||
Public tax history
| Year | Property taxes | Tax assessment |
|---|---|---|
| 2024 | $5,150 +2.7% | $471,400 +5.6% |
| 2023 | $5,015 +9.4% | $446,600 +1.8% |
| 2022 | $4,584 +16.2% | $438,900 +8.8% |
Find assessor info on the county website
Neighborhood: 46807
Nearby schools
GreatSchools rating
- 4/10Harrison Hill Elementary SchoolGrades: PK-5Distance: 0.7 mi
- 4/10Kekionga Middle SchoolGrades: 6-8Distance: 1.2 mi
- 2/10South Side High SchoolGrades: 9-12Distance: 1 mi
Schools provided by the listing agent
- Elementary: Harrison Hill
- Middle: Kekionga
- High: South Side
- District: Fort Wayne Community
Source: IRMLS. This data may not be complete. We recommend contacting the local school district to confirm school assignments for this home.

Get pre-qualified for a loan
At Zillow Home Loans, we can pre-qualify you in as little as 5 minutes with no impact to your credit score.An equal housing lender. NMLS #10287.

