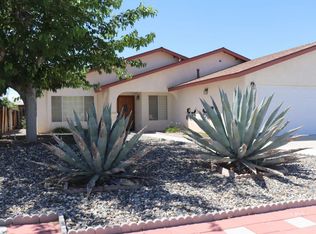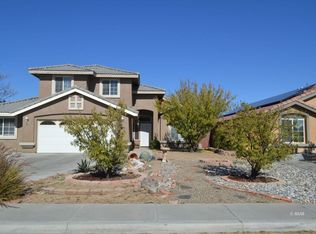Sold for $425,000
Street View
$425,000
1221 W Robert Ave, Ridgecrest, CA 93555
4beds
2baths
2,295sqft
SingleFamily
Built in 1991
10,018 Square Feet Lot
$422,800 Zestimate®
$185/sqft
$2,091 Estimated rent
Home value
$422,800
$376,000 - $474,000
$2,091/mo
Zestimate® history
Loading...
Owner options
Explore your selling options
What's special
1221 W Robert Ave, Ridgecrest, CA 93555 is a single family home that contains 2,295 sq ft and was built in 1991. It contains 4 bedrooms and 2 bathrooms. This home last sold for $425,000 in May 2025.
The Zestimate for this house is $422,800. The Rent Zestimate for this home is $2,091/mo.
Facts & features
Interior
Bedrooms & bathrooms
- Bedrooms: 4
- Bathrooms: 2
Heating
- Wall
Cooling
- Other
Features
- Has fireplace: Yes
Interior area
- Total interior livable area: 2,295 sqft
Property
Parking
- Parking features: Garage - Attached
Lot
- Size: 10,018 sqft
Details
- Parcel number: 45631117
Construction
Type & style
- Home type: SingleFamily
Materials
- wood frame
Condition
- Year built: 1991
Community & neighborhood
Location
- Region: Ridgecrest
Price history
| Date | Event | Price |
|---|---|---|
| 5/16/2025 | Sold | $425,000+0%$185/sqft |
Source: Public Record Report a problem | ||
| 4/2/2025 | Pending sale | $424,900$185/sqft |
Source: | ||
| 3/27/2025 | Listed for sale | $424,900$185/sqft |
Source: | ||
Public tax history
| Year | Property taxes | Tax assessment |
|---|---|---|
| 2025 | $3,693 +6.2% | $270,524 +2% |
| 2024 | $3,478 +3.1% | $265,220 +2% |
| 2023 | $3,374 +2% | $260,020 +2% |
Find assessor info on the county website
Neighborhood: 93555
Nearby schools
GreatSchools rating
- 4/10Las Flores Elementary SchoolGrades: K-5Distance: 0.7 mi
- 5/10James Monroe Middle SchoolGrades: 6-8Distance: 1.5 mi
- 6/10Burroughs High SchoolGrades: 9-12Distance: 2.1 mi
Get a cash offer in 3 minutes
Find out how much your home could sell for in as little as 3 minutes with a no-obligation cash offer.
Estimated market value
$422,800

