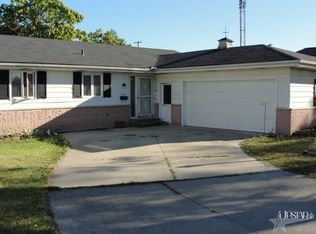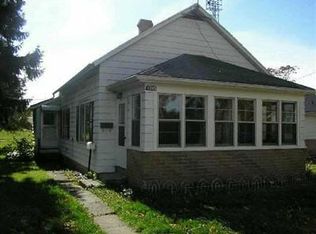This open concept home has 3 bedrooms, 2 full bathrooms and an attached 2 car garage. Hardwood floors in all 3 of the bedrooms. The back yard is totally fenced in with additional paved parking. It is also in walking distances to a park, baseball diamonds and soccer fields.
This property is off market, which means it's not currently listed for sale or rent on Zillow. This may be different from what's available on other websites or public sources.

