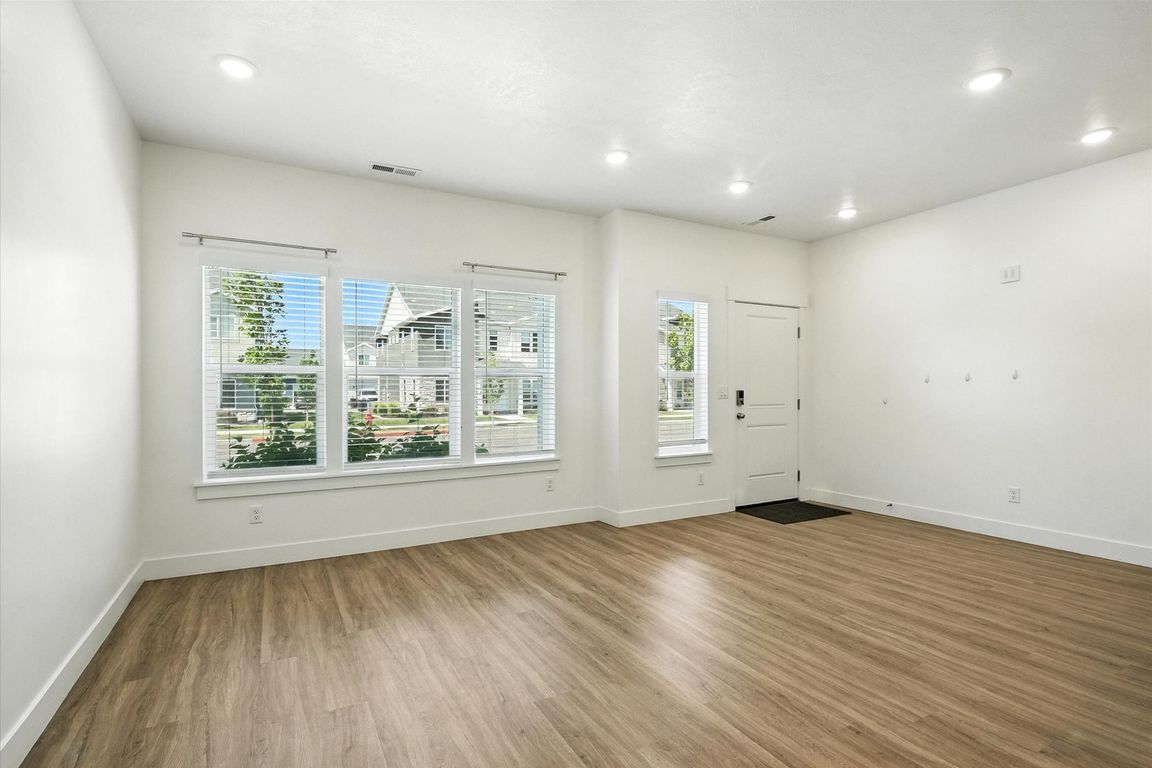
For salePrice cut: $5.9K (9/23)
$319,000
3beds
1,454sqft
1221 W 1870 S, Logan, UT 84321
3beds
1,454sqft
Townhouse
Built in 2023
871.20 Sqft
2 Attached garage spaces
$219 price/sqft
$129 monthly HOA fee
What's special
Convenient fold-down workbenchExtra built-in storage shelvesOpen-concept layoutSleek epoxy-coated floorBright inviting space
Welcome to this beautifully maintained townhome in a desirable Logan neighborhood! This 3-bedroom, 2.5-bath home offers a spacious, open-concept layout perfect for modern living. The kitchen flows seamlessly into the living and dining areas, creating a bright, inviting space ideal for entertaining or relaxing. You'll love the upgrades in the attached ...
- 100 days |
- 245 |
- 14 |
Source: UtahRealEstate.com,MLS#: 2095832
Travel times
Kitchen
Living Room
Bedroom
Zillow last checked: 7 hours ago
Listing updated: September 23, 2025 at 03:38pm
Listed by:
Travis Allred 435-363-0071,
RE/MAX Peaks,
Corey Brady,
RE/MAX Peaks
Source: UtahRealEstate.com,MLS#: 2095832
Facts & features
Interior
Bedrooms & bathrooms
- Bedrooms: 3
- Bathrooms: 3
- Full bathrooms: 2
- 1/2 bathrooms: 1
- Partial bathrooms: 1
Rooms
- Room types: Master Bathroom, Great Room
Primary bedroom
- Level: Second
Heating
- Forced Air, Central, >= 95% efficiency
Cooling
- Central Air
Appliances
- Included: Dryer, Microwave, Refrigerator, Washer, Disposal, Gas Range, Free-Standing Range
- Laundry: Electric Dryer Hookup
Features
- Smart Thermostat
- Flooring: Carpet
- Windows: Blinds, Window Coverings, Double Pane Windows
- Has fireplace: No
Interior area
- Total structure area: 1,454
- Total interior livable area: 1,454 sqft
- Finished area above ground: 1,454
Video & virtual tour
Property
Parking
- Total spaces: 2
- Parking features: Covered, Open
- Attached garage spaces: 2
- Has uncovered spaces: Yes
Features
- Stories: 2
- Patio & porch: Porch, Open Porch
- Has view: Yes
- View description: Mountain(s)
Lot
- Size: 871.2 Square Feet
- Features: Curb & Gutter, Sprinkler: Auto-Full
- Topography: Terrain
- Residential vegetation: Landscaping: Full
Details
- Parcel number: 032060085
- Zoning: R3
- Zoning description: Single-Family
- Other equipment: Workbench
Construction
Type & style
- Home type: Townhouse
- Property subtype: Townhouse
Materials
- Stone, Stucco, Cement Siding
- Foundation: Slab
- Roof: Asphalt
Condition
- Blt./Standing
- New construction: No
- Year built: 2023
Utilities & green energy
- Sewer: Public Sewer, Sewer: Public
- Water: Culinary
- Utilities for property: Natural Gas Connected, Electricity Connected, Sewer Connected, Water Connected
Community & HOA
Community
- Features: Sidewalks
- Subdivision: Woodmore Pointe Subdivision Phase 4
HOA
- Has HOA: Yes
- Amenities included: Insurance, Maintenance, Playground, Snow Removal, Trash
- Services included: Insurance, Maintenance Grounds, Trash
- HOA fee: $129 monthly
- HOA name: FCS Management
- HOA phone: 801-256-0465
Location
- Region: Logan
Financial & listing details
- Price per square foot: $219/sqft
- Tax assessed value: $59,500
- Annual tax amount: $1,463
- Date on market: 6/28/2025
- Listing terms: Cash,Conventional,FHA,VA Loan
- Inclusions: Dryer, Microwave, Range, Refrigerator, Washer, Window Coverings, Workbench, Smart Thermostat(s)
- Acres allowed for irrigation: 0
- Electric utility on property: Yes
- Road surface type: Paved