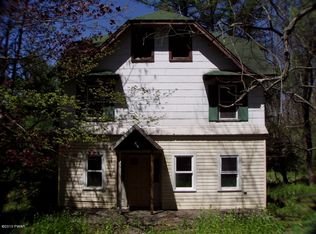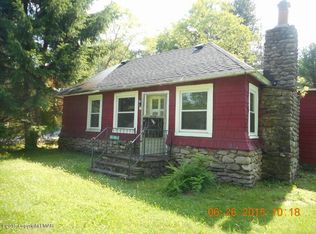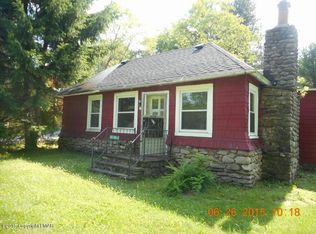Sitting on top of the small hill, with level land all around, this home is all you need to get started! You enter into a lovely large family room, then into the kitchen on the right, dining area on the left, and on to the living room. One bed and bath on the first floor with a large walk in closet, then up to the second floor with 2 more bedrooms and the second bath. Flooring, roof, and septic are newer, and the bathrooms have been upgraded. Barrett Township IS the heart of the Poconos, and DOES allow short term rentals currently with township permits. Come and enjoy our township park and separate dog park, local shopping, Callie's Candy Kitchen, lots of antique shops, a very active Rotary Club, and a wonderful environment! Very low taxes and no dues.
This property is off market, which means it's not currently listed for sale or rent on Zillow. This may be different from what's available on other websites or public sources.


