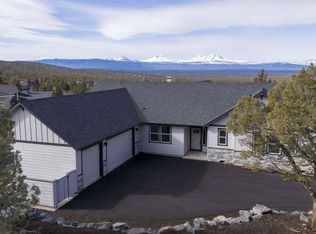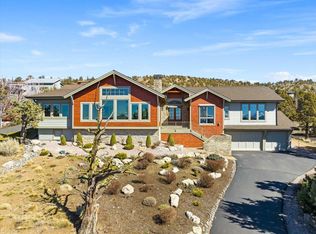Gorgeous Custom Built Home perfectly situated to capture the Breath taking Cascade Mtn views from the moment you walk in the front door. The Great room floor plan has vaulted ceilings, gas fireplace with stone surround, hearth and built in's, this is sure to be where guests and family members gather. Home features include Russian Birch hardwood floors, solid core doors, wood wrapped windows, impressive Gourmet kitchen with top of the line appliances, honed granite slab counters, designated dining room, owners suite on the main level, walk in closets, extensive tile work, double decks with those Westerly view off the back side of the home which can be seen from all of the main living areas. The upper level bonus room is great for extra beds or turn it into your dream game room. The cozy lower level TV room is a great separate space with 2 additional huge bedrooms and bathrooms. Call to schedule your showing today!
This property is off market, which means it's not currently listed for sale or rent on Zillow. This may be different from what's available on other websites or public sources.

