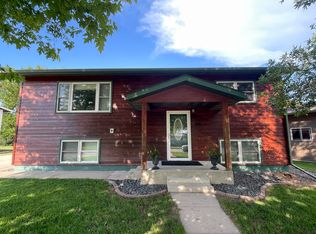Sold for $200,000 on 07/23/25
$200,000
1221 Sunset Ave, Mobridge, SD 57601
4beds
2,156sqft
Single Family Residence
Built in 1977
0.29 Acres Lot
$200,800 Zestimate®
$93/sqft
$1,543 Estimated rent
Home value
$200,800
Estimated sales range
Not available
$1,543/mo
Zestimate® history
Loading...
Owner options
Explore your selling options
What's special
3 bedroom, 3/4 bathroom with walk in shower
and main floor laundry. Basement has 1 bedroom (no window) and 1/2 bath with plumbing for a shower. Large family room with propane gas stove and storage room. Attached 2 stall garage and a 36 x 26 detached heated garage with 10 x 30 cement slab for extra parking. Beautiful yard with sprinkler system and a 14x26 storage shed with electricity and heat. Welcome to this charming home featuring a spacious and versatile layout perfect for comfortable living. Upstairs, you'll find three well-sized bedrooms and a bathroom with a walk in shower. This home provides ample space for family and guests. Practical features include main floor laundry with extra hookups in the basement, newer shingles and newer AC air handler for efficiency. Additionally, there is a bedroom in the basement (no egress/window). The main level has an open-concept living and dining area with vaulted ceilings.
The property includes an attached two-stall garage for convenient parking and storage. In the backyard there is a large heated detached two-stall garage, ideal for hobbies or additional vehicle storage. There is attic space above the garage for more storage options. The detached heated garage has 10 ft. doors with enough space to park a boat and a cement pad outside to park a camper or extra vehicles.
The backyard is beautifully landscaped with mature trees for extra privacy. Underground sprinklers help keep the lawn lush. There is an additional 14x26 shed equipped with heat and electricity in the backyard that can be used for many different uses. This home combines comfort, functionality, and ample storage options in a desirable location.
Zillow last checked: 8 hours ago
Listing updated: September 14, 2025 at 08:49am
Listed by:
Karyl Knudson 605-848-9250,
Bridge City Real Estate
Bought with:
Rylae Jensen, 17472
Bridge City Real Estate
Source: Central South Dakota BOR,MLS#: 25-354
Facts & features
Interior
Bedrooms & bathrooms
- Bedrooms: 4
- Bathrooms: 2
- 3/4 bathrooms: 1
- 1/2 bathrooms: 1
Primary bedroom
- Description: 21'6'x11'4' w/ Large Closet
- Level: Main
Bedroom
- Description: 12'11x11'7
- Level: Main
Bedroom
- Description: 11'11'x10'5'
- Level: Main
Bedroom
- Description: 13'10'x11' Non conforming
- Level: Basement
Bonus room
- Description: 17'6'x11'6' Storage Room
- Level: Basement
Dining room
- Description: Vaulted Ceiling
- Level: Main
- Area: 64
- Dimensions: 8.00 x 8.00
Family room
- Description: Propane Fireplace
- Level: Basement
- Area: 506
- Dimensions: 23.00 x 22.00
Kitchen
- Description: 12'3'x8' Newer Cabinets
- Level: Main
Laundry
- Description: 8'x6'
- Level: Main
Living room
- Description: Vaulted Ceiling
- Level: Main
- Area: 210
- Dimensions: 15.00 x 14.00
Cooling
- Ceiling Fan(s), Central Air
Appliances
- Included: Microwave, Range, Washer
Features
- Vaulted Ceiling(s)
- Flooring: Carpet, Linoleum
- Windows: Window Coverings
- Basement: Finished
Interior area
- Total structure area: 2,156
- Total interior livable area: 2,156 sqft
Property
Parking
- Total spaces: 2
- Parking features: Garage - Attached
- Attached garage spaces: 2
Lot
- Size: 0.29 Acres
- Dimensions: 90 x 140
Details
- Parcel number: 005538
- Special conditions: Standard
Construction
Type & style
- Home type: SingleFamily
- Architectural style: Ranch
- Property subtype: Single Family Residence
Materials
- Steel
Condition
- Year built: 1977
Community & neighborhood
Location
- Region: Mobridge
- Subdivision: None
Price history
| Date | Event | Price |
|---|---|---|
| 7/23/2025 | Sold | $200,000+0.5%$93/sqft |
Source: | ||
| 6/24/2025 | Pending sale | $199,000$92/sqft |
Source: | ||
| 6/11/2025 | Listed for sale | $199,000$92/sqft |
Source: | ||
Public tax history
| Year | Property taxes | Tax assessment |
|---|---|---|
| 2025 | $4,157 +9.3% | $251,474 |
| 2024 | $3,805 +2% | $251,474 +17% |
| 2023 | $3,732 +5.3% | $214,935 +15% |
Find assessor info on the county website
Neighborhood: 57601
Nearby schools
GreatSchools rating
- NAFreeman Davis Elementary - 03Grades: K-2Distance: 0.5 mi
- 4/10Mobridge Middle School - 02Grades: 6-8Distance: 0.5 mi
- 5/10Mobridge High School - 01Grades: 9-12Distance: 0.5 mi

Get pre-qualified for a loan
At Zillow Home Loans, we can pre-qualify you in as little as 5 minutes with no impact to your credit score.An equal housing lender. NMLS #10287.
