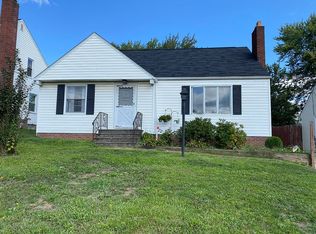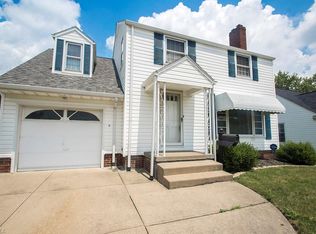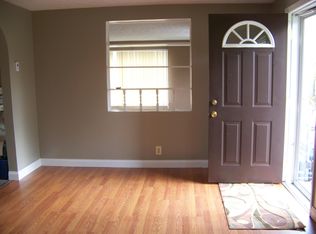Sold for $167,750
$167,750
1221 Spangler Rd NE, Canton, OH 44714
3beds
2,012sqft
Single Family Residence
Built in 1949
7,274.52 Square Feet Lot
$-- Zestimate®
$83/sqft
$1,702 Estimated rent
Home value
Not available
Estimated sales range
Not available
$1,702/mo
Zestimate® history
Loading...
Owner options
Explore your selling options
What's special
Looking for the perfect home with plenty of charm and character? Look no further than this beautiful bungalow with stunning hardwood floors and a cozy feel. With three bedrooms and two bathrooms, there's plenty of room for the whole family to stretch out and relax. The floor plan and backyard is perfect for entertaining friends and family. The fenced yard offers a private oasis for outdoor living and play or the perfect spot to sip your morning coffee. This home has been lovingly cared for and updated with modern conveniences, while still maintaining the original charm and character. Updates include new kitchen countertops and floors, 2023 dishwasher, 2020 refrigerator and range, updated main floor bathroom, a/c unit basement floors, front storm door, new paint and light fixtures throughout the home. With a location close to shopping, dining, and entertainment, you'll love the convenience of living in this fantastic neighborhood. Sale of home contingent upon seller finding home of choi
Zillow last checked: 8 hours ago
Listing updated: August 26, 2023 at 03:02pm
Listing Provided by:
Debbie L Ferrante debbie@debbieferrante.com(330)236-5100,
RE/MAX Edge Realty
Bought with:
Avery Scott, 2022000603
Hackenberg Realty Group
Source: MLS Now,MLS#: 4452041 Originating MLS: Stark Trumbull Area REALTORS
Originating MLS: Stark Trumbull Area REALTORS
Facts & features
Interior
Bedrooms & bathrooms
- Bedrooms: 3
- Bathrooms: 2
- Full bathrooms: 2
- Main level bathrooms: 1
- Main level bedrooms: 2
Primary bedroom
- Description: Flooring: Wood
- Level: First
- Dimensions: 11.00 x 14.00
Bedroom
- Description: Flooring: Wood
- Level: First
- Dimensions: 11.00 x 12.00
Bedroom
- Description: Flooring: Wood
- Level: Second
- Dimensions: 11.00 x 23.00
Bathroom
- Level: First
Bathroom
- Level: Lower
Dining room
- Level: First
- Dimensions: 13.00 x 15.00
Kitchen
- Description: Flooring: Laminate
- Level: First
- Dimensions: 9.00 x 17.00
Living room
- Description: Flooring: Wood
- Features: Fireplace
- Level: First
- Dimensions: 11.00 x 19.00
Heating
- Forced Air, Gas
Cooling
- Central Air
Appliances
- Included: Cooktop, Dishwasher, Microwave, Refrigerator
Features
- Basement: Full,Partially Finished
- Number of fireplaces: 1
Interior area
- Total structure area: 2,012
- Total interior livable area: 2,012 sqft
- Finished area above ground: 1,612
- Finished area below ground: 400
Property
Parking
- Total spaces: 1
- Parking features: Detached, Garage, Paved
- Garage spaces: 1
Accessibility
- Accessibility features: None
Features
- Levels: Two
- Stories: 2
- Fencing: Chain Link
Lot
- Size: 7,274 sqft
- Dimensions: 52 x 140
Details
- Parcel number: 05208251
Construction
Type & style
- Home type: SingleFamily
- Architectural style: Bungalow
- Property subtype: Single Family Residence
Materials
- Vinyl Siding
- Roof: Asphalt,Fiberglass
Condition
- Year built: 1949
Utilities & green energy
- Sewer: Public Sewer
- Water: Public
Community & neighborhood
Location
- Region: Canton
- Subdivision: Martindale
Other
Other facts
- Listing terms: Cash,Conventional,FHA,VA Loan
Price history
| Date | Event | Price |
|---|---|---|
| 6/13/2023 | Pending sale | $164,900-1.7%$82/sqft |
Source: | ||
| 6/9/2023 | Sold | $167,750+1.7%$83/sqft |
Source: | ||
| 5/4/2023 | Pending sale | $164,900$82/sqft |
Source: | ||
| 4/21/2023 | Listed for sale | $164,900$82/sqft |
Source: | ||
Public tax history
Tax history is unavailable.
Neighborhood: Colonial Heights
Nearby schools
GreatSchools rating
- 8/10Frazer Elementary SchoolGrades: K-4Distance: 1.2 mi
- 8/10Glenwood Middle SchoolGrades: 5-7Distance: 1.7 mi
- 5/10GlenOak High SchoolGrades: 7-12Distance: 2.8 mi
Schools provided by the listing agent
- District: Plain LSD - 7615
Source: MLS Now. This data may not be complete. We recommend contacting the local school district to confirm school assignments for this home.

Get pre-qualified for a loan
At Zillow Home Loans, we can pre-qualify you in as little as 5 minutes with no impact to your credit score.An equal housing lender. NMLS #10287.


