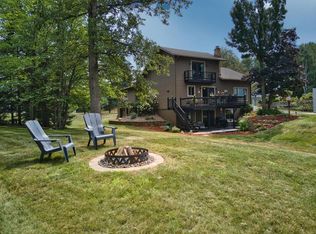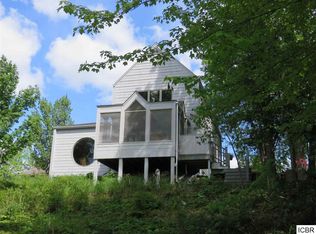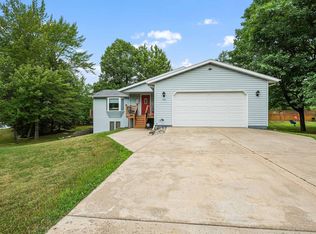Located on Sylvan Bay in SW Grand Rapids, this 3BR/3BA home was built with quality in mind and maintained with care. In the past few years the home has been refreshed with a new roof, central air, several new windows, paint, dock and more. The easy care gardens, walkways and wooded setting are a delight. It feels like you are in the country while enjoying in town amenities and services. The spacious entry has multiple closets for storing all your seasonal outerwear and footwear. From there, it flows into the gallery space leading to the open kitchen, living and dining areas. The maple kitchen has a huge center island, granite counters and loads of cabinets featuring custom touches like the under counter rolling prep cart. There are bedrooms and baths on each level with the upper suite offering fantastic water views of the Forest History Center acreage across the bay. This home has an elegant yet warm feel with birch & maple woodwork, flooring and accents throughout. Come take a look.
This property is off market, which means it's not currently listed for sale or rent on Zillow. This may be different from what's available on other websites or public sources.



