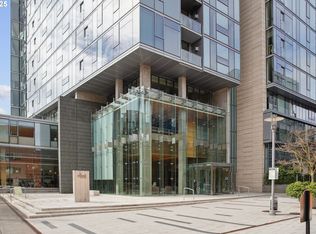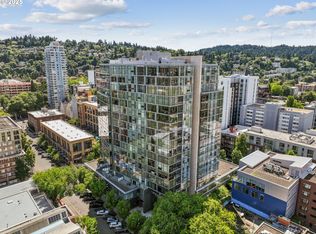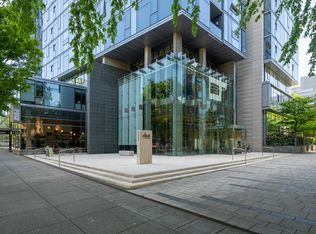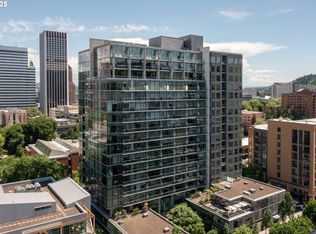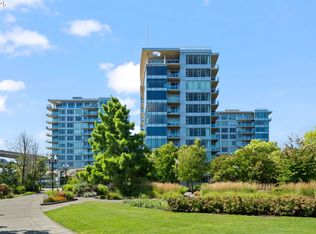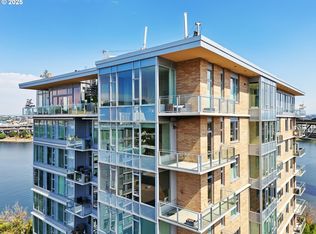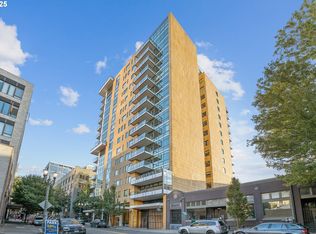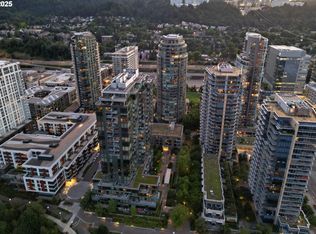Experience nearly 2,150 sq ft of open-concept condo living located in the heart of Portland’s vibrant Cultural District! Across the street from the soon-to-open, newly renovated Portland Art Museum and the newly opened Coquelico Cafe. Expansive design of this Eliot Tower unit is complemented by a gourmet kitchen with a wine cooler, island and convection oven with gas cooktop. A granite-framed fireplace adds warmth to the spacious living room, which opens onto a south-facing balcony. The primary en suite bath features a walk-in shower and porcelain soaking tub with travertine tile throughout. Thoughtful built-ins maximize storage in the laundry room, and the second bedroom has tall built-in bookcases. Modern upgrades include a WaterCop leak protection system, newer fridge, dishwasher, and microwave and an HVAC system replaced in 2018. All major appliances included. Deeded 2-car tandem parking is located near the elevators. Enjoy 24/7 concierge service, a well-equipped gym, library, conference room and an outdoor entertainment area with kitchen. Leading attractions nearby are the Portland Art Museum, which is nearing completion on a $110 million remodel, and the Madrina Cocina Mexicana, recently featured in Forbes Magazine. Also nearby are PSU (those 65 y/o+ can audit classes for free), 2 Farmers' Markets, a grocery store with pharmacy, Arlene Schnitzer Concert Hall, Newmark Theater, Keller Auditorium, The Oregon Historical Society, gourmet restaurants, a new food hall and more!
Active
$830,000
1221 SW 10th Ave UNIT 505, Portland, OR 97201
2beds
2,144sqft
Est.:
Residential, Condominium
Built in 2006
-- sqft lot
$-- Zestimate®
$387/sqft
$1,461/mo HOA
What's special
Granite-framed fireplaceOpen-concept condo livingWine coolerPrimary en suite bathWalk-in showerGourmet kitchenSouth-facing balcony
- 124 days |
- 264 |
- 11 |
Zillow last checked: 8 hours ago
Listing updated: November 19, 2025 at 06:21am
Listed by:
Justin Krug 503-754-0793,
Cascade Hasson Sotheby's International Realty
Source: RMLS (OR),MLS#: 265527172
Tour with a local agent
Facts & features
Interior
Bedrooms & bathrooms
- Bedrooms: 2
- Bathrooms: 3
- Full bathrooms: 2
- Partial bathrooms: 1
- Main level bathrooms: 3
Rooms
- Room types: Entry, Laundry, Bedroom 2, Dining Room, Family Room, Kitchen, Living Room, Primary Bedroom
Primary bedroom
- Features: Bathroom, Closet
- Level: Main
- Area: 336
- Dimensions: 21 x 16
Bedroom 2
- Features: Bathroom, Closet
- Level: Main
- Area: 286
- Dimensions: 22 x 13
Dining room
- Level: Main
Kitchen
- Level: Main
- Area: 119
- Width: 7
Living room
- Features: Island, Granite
- Level: Main
- Area: 1120
- Dimensions: 35 x 32
Heating
- Heat Pump
Cooling
- Central Air, Heat Pump
Appliances
- Included: Built-In Range, Disposal, Free-Standing Refrigerator, Microwave, Range Hood, Stainless Steel Appliance(s), Wine Cooler, Washer/Dryer, Gas Water Heater
- Laundry: Hookup Available, Laundry Room
Features
- Granite, High Ceilings, High Speed Internet, Soaking Tub, Bathroom, Closet, Kitchen Island
- Flooring: Engineered Hardwood, Tile, Wall to Wall Carpet
- Windows: Double Pane Windows
- Basement: Other
- Number of fireplaces: 1
- Fireplace features: Gas
Interior area
- Total structure area: 2,144
- Total interior livable area: 2,144 sqft
Property
Parking
- Total spaces: 2
- Parking features: Deeded, Secured, Condo Garage (Deeded), Attached
- Attached garage spaces: 2
Accessibility
- Accessibility features: Accessible Entrance, Accessible Hallway, Main Floor Bedroom Bath, Minimal Steps, Natural Lighting, One Level, Pathway, Utility Room On Main, Accessibility
Features
- Stories: 1
- Entry location: Lower Floor
- Has view: Yes
- View description: City
Lot
- Features: Level, Light Rail, On Busline, Street Car
Details
- Additional parcels included: R586936,R586937
- Parcel number: R586560
Construction
Type & style
- Home type: Condo
- Property subtype: Residential, Condominium
Materials
- Other
- Roof: Flat
Condition
- Resale
- New construction: No
- Year built: 2006
Utilities & green energy
- Sewer: Public Sewer
- Water: Public
- Utilities for property: Cable Connected
Community & HOA
Community
- Features: Condo Elevator, Condo Concierge
- Security: Entry, Fire Sprinkler System, Intercom Entry, Security Lights
HOA
- Has HOA: Yes
- Amenities included: Commons, Concierge, Exterior Maintenance, Gas, Gym, Hot Water, Library, Maintenance Grounds, Management, Meeting Room, Sewer, Trash, Water
- HOA fee: $1,461 monthly
Location
- Region: Portland
Financial & listing details
- Price per square foot: $387/sqft
- Tax assessed value: $790,250
- Annual tax amount: $15,726
- Date on market: 8/8/2025
- Listing terms: Cash,Conventional
- Road surface type: Concrete, Paved
Estimated market value
Not available
Estimated sales range
Not available
Not available
Price history
Price history
| Date | Event | Price |
|---|---|---|
| 8/8/2025 | Listed for sale | $830,000$387/sqft |
Source: | ||
Public tax history
Public tax history
| Year | Property taxes | Tax assessment |
|---|---|---|
| 2024 | $14,914 -7.9% | $772,480 +3% |
| 2023 | $16,187 +5.7% | $749,990 +3% |
| 2022 | $15,313 -1.5% | $728,150 +3% |
Find assessor info on the county website
BuyAbility℠ payment
Est. payment
$6,407/mo
Principal & interest
$3998
HOA Fees
$1461
Other costs
$948
Climate risks
Neighborhood: Downtown
Nearby schools
GreatSchools rating
- 5/10Chapman Elementary SchoolGrades: K-5Distance: 1.6 mi
- 5/10West Sylvan Middle SchoolGrades: 6-8Distance: 3.8 mi
- 8/10Lincoln High SchoolGrades: 9-12Distance: 0.4 mi
Schools provided by the listing agent
- Elementary: Chapman
- Middle: Whitford
- High: Lincoln
Source: RMLS (OR). This data may not be complete. We recommend contacting the local school district to confirm school assignments for this home.
- Loading
- Loading
