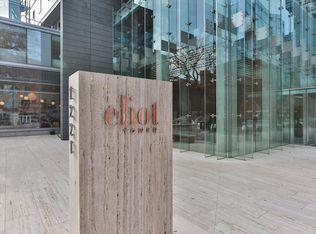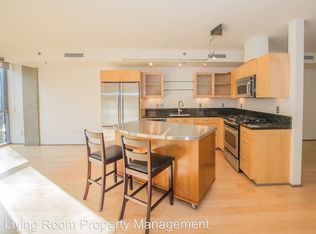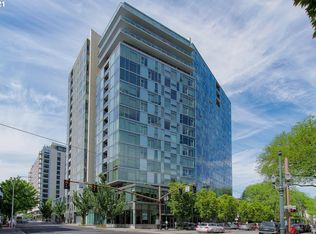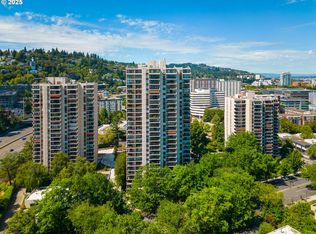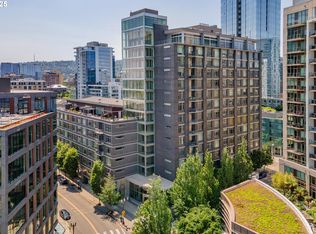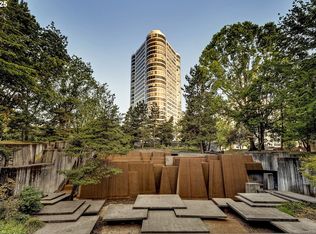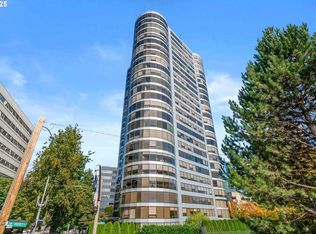Exceptional value at the coveted Eliot Tower! This 1,134 SF south-facing condo lives large with floor-to-ceiling windows, hardwoods, and a spacious primary suite. The chef’s kitchen features granite counters, stainless appliances, a wine rack & oversized island. A 2nd bedroom/office with Murphy bed adds versatility. Perks include deeded parking, in-unit laundry, and an extremely well-run HOA. Building amenities: 24/7 concierge, fitness center, library, and rooftop terrace. Need extra storage? Ask for details. Across from the newly expanded Art Museum & close to PSU, Keller, and the future James Beard Market.
Active
$389,000
1221 SW 10th Ave UNIT 306, Portland, OR 97201
2beds
1,134sqft
Est.:
Residential, Condominium
Built in 2006
-- sqft lot
$381,700 Zestimate®
$343/sqft
$758/mo HOA
What's special
Wine rackRooftop terraceSpacious primary suiteFloor-to-ceiling windowsIn-unit laundryOversized islandGranite counters
- 99 days |
- 1,090 |
- 40 |
Zillow last checked: 8 hours ago
Listing updated: December 11, 2025 at 04:25pm
Listed by:
Jamie Gardner 503-449-8999,
Windermere Realty Trust
Source: RMLS (OR),MLS#: 177207792
Tour with a local agent
Facts & features
Interior
Bedrooms & bathrooms
- Bedrooms: 2
- Bathrooms: 2
- Full bathrooms: 2
- Main level bathrooms: 2
Rooms
- Room types: Laundry, Bedroom 2, Dining Room, Family Room, Kitchen, Living Room, Primary Bedroom
Primary bedroom
- Features: Bathroom, Closet Organizer, Bathtub, Wallto Wall Carpet
- Level: Main
- Area: 336
- Dimensions: 28 x 12
Bedroom 2
- Features: Bookcases, Builtin Features, Closet Organizer, Hardwood Floors
- Level: Main
- Area: 90
- Dimensions: 10 x 9
Kitchen
- Features: Builtin Features, Dishwasher, Gas Appliances, Hardwood Floors, Island, Microwave, Pantry
- Level: Main
- Area: 182
- Width: 13
Living room
- Features: Hardwood Floors
- Level: Main
- Area: 196
- Dimensions: 14 x 14
Heating
- Forced Air
Cooling
- Central Air, Heat Pump
Appliances
- Included: Dishwasher, Disposal, Free-Standing Gas Range, Free-Standing Refrigerator, Gas Appliances, Microwave, Range Hood, Stainless Steel Appliance(s), Washer/Dryer, Gas Water Heater
- Laundry: Laundry Room
Features
- Elevator, Granite, High Ceilings, High Speed Internet, Built-in Features, Bookcases, Closet Organizer, Kitchen Island, Pantry, Bathroom, Bathtub
- Flooring: Hardwood, Wall to Wall Carpet
- Windows: Double Pane Windows
- Common walls with other units/homes: 1 Common Wall
Interior area
- Total structure area: 1,134
- Total interior livable area: 1,134 sqft
Video & virtual tour
Property
Parking
- Total spaces: 1
- Parking features: Deeded, Secured, Garage Door Opener, Condo Garage (Deeded), Attached
- Attached garage spaces: 1
Accessibility
- Accessibility features: Accessible Doors, Accessible Entrance, Accessible Full Bath, Main Floor Bedroom Bath, Minimal Steps, One Level, Parking, Utility Room On Main, Walkin Shower, Accessibility
Features
- Stories: 1
- Entry location: Lower Floor
- Has view: Yes
- View description: City, Trees/Woods
Lot
- Features: Commons, Light Rail, Street Car
Details
- Parcel number: R586529
Construction
Type & style
- Home type: Condo
- Architectural style: Contemporary
- Property subtype: Residential, Condominium
Materials
- Panel, Stone
- Foundation: Concrete Perimeter
- Roof: Built-Up
Condition
- Resale
- New construction: No
- Year built: 2006
Utilities & green energy
- Gas: Gas
- Sewer: Public Sewer
- Water: Public
Community & HOA
Community
- Features: Condo Elevator, Condo Concierge
- Security: Entry, Fire Sprinkler System, Intercom Entry, Security Guard
HOA
- Has HOA: Yes
- Amenities included: Commons, Concierge, Exterior Maintenance, Gas, Gym, Hot Water, Insurance, Library, Maintenance Grounds, Management, Meeting Room, Party Room, Sewer, Trash, Water, Weight Room
- HOA fee: $758 monthly
Location
- Region: Portland
Financial & listing details
- Price per square foot: $343/sqft
- Tax assessed value: $319,650
- Annual tax amount: $6,042
- Date on market: 9/4/2025
- Listing terms: Cash,Conventional,FHA
- Road surface type: Paved
Estimated market value
$381,700
$363,000 - $401,000
$2,760/mo
Price history
Price history
| Date | Event | Price |
|---|---|---|
| 9/4/2025 | Listed for sale | $389,000$343/sqft |
Source: | ||
| 3/28/2025 | Listing removed | $3,150$3/sqft |
Source: Zillow Rentals Report a problem | ||
| 3/10/2025 | Price change | $3,150-3.1%$3/sqft |
Source: Zillow Rentals Report a problem | ||
| 11/22/2024 | Price change | $3,250-7.1%$3/sqft |
Source: Zillow Rentals Report a problem | ||
| 9/4/2024 | Listed for rent | $3,500$3/sqft |
Source: Zillow Rentals Report a problem | ||
Public tax history
Public tax history
| Year | Property taxes | Tax assessment |
|---|---|---|
| 2025 | $6,042 -3.4% | $303,000 +3% |
| 2024 | $6,257 -8.1% | $294,180 +3% |
| 2023 | $6,807 +5.7% | $285,620 +3% |
Find assessor info on the county website
BuyAbility℠ payment
Est. payment
$3,078/mo
Principal & interest
$1876
HOA Fees
$758
Other costs
$444
Climate risks
Neighborhood: Downtown
Nearby schools
GreatSchools rating
- 5/10Chapman Elementary SchoolGrades: K-5Distance: 1.6 mi
- 5/10West Sylvan Middle SchoolGrades: 6-8Distance: 3.8 mi
- 8/10Lincoln High SchoolGrades: 9-12Distance: 0.4 mi
Schools provided by the listing agent
- Elementary: Chapman
- Middle: West Sylvan
- High: Lincoln
Source: RMLS (OR). This data may not be complete. We recommend contacting the local school district to confirm school assignments for this home.
- Loading
- Loading
