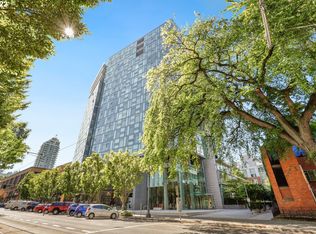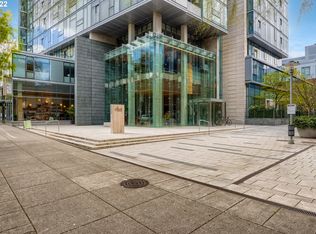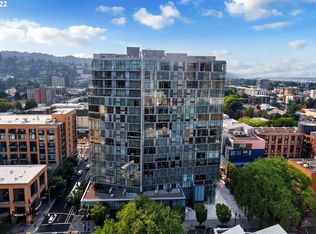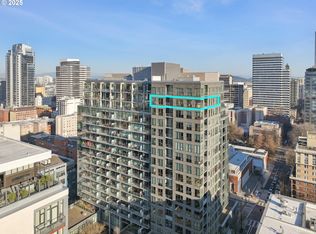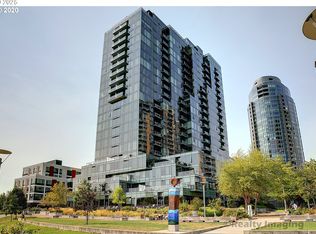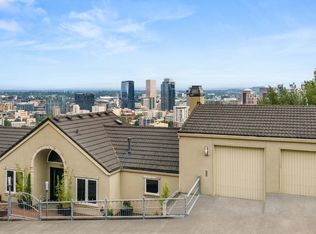Welcome to the pinnacle of modern living at the Eliot Tower penthouse! Located in the heart of downtown Portland, this sleek contemporary residence offers a lifestyle of luxury and convenience. Situated near the renowned Portland Art Museum and the bustling farmers market, immerse yourself in the city's vibrant arts and culinary scenes. Designed with the highest standards of sophistication and comfort, the penthouse boasts a range of luxuries to elevate your living experience. Stepping into this sprawling 3000 ft.² penthouse, you will be greeted by an abundance of natural light with floor-to-ceiling windows that frame breathtaking 300°+ views of the Willamette River, majestic West Hills, the Fremont Bridge and Portland's cityscape. Enjoy the ever-changing scenery and the beauty of nature from the comfort of your new home. This spacious condo features multiple living areas, an expansive living room, large custom kitchen, two fireplaces, two balconies, custom built-ins and more. Offering numerous building amenities; a full time concierge is readily available, ensuring that your needs are effortlessly met. Retreat to the stylish library for a quiet reading session or host memorable gatherings in the reserved party room. Or unwind and connect with friends and family around the outdoor fireplace against the backdrop of the city skyline. Prioritize your well-being at the state-of-the-art gym, equipped with top-of-the-line fitness equipment. Don't miss this rare 3 bedroom top floor penthouse perched above the horizon. This is contemporary living at its finest!
Active
$1,650,000
1221 SW 10th Ave UNIT 1804, Portland, OR 97201
3beds
2,958sqft
Est.:
Residential, Condominium
Built in 2006
-- sqft lot
$-- Zestimate®
$558/sqft
$2,028/mo HOA
What's special
Two fireplacesOutdoor fireplaceCustom built-ins
- 706 days |
- 578 |
- 13 |
Zillow last checked: 8 hours ago
Listing updated: September 26, 2025 at 12:45am
Listed by:
Kristina Opsahl 503-704-4043,
Where, Inc
Source: RMLS (OR),MLS#: 24512261
Tour with a local agent
Facts & features
Interior
Bedrooms & bathrooms
- Bedrooms: 3
- Bathrooms: 3
- Full bathrooms: 2
- Partial bathrooms: 1
- Main level bathrooms: 3
Rooms
- Room types: Entry, Utility Room, Storage, Bedroom 2, Bedroom 3, Dining Room, Family Room, Kitchen, Living Room, Primary Bedroom
Primary bedroom
- Features: Builtin Features, Closet Organizer, High Ceilings, Suite, Wallto Wall Carpet, Washer Dryer
- Level: Main
Bedroom 2
- Features: Builtin Features, Closet, High Ceilings, Wallto Wall Carpet
- Level: Main
Bedroom 3
- Features: Closet Organizer, Wood Floors
- Level: Main
Dining room
- Features: Balcony, Builtin Features, Wood Floors
- Level: Main
Family room
- Features: Builtin Features, Fireplace, Wood Floors
- Level: Main
Kitchen
- Features: Builtin Refrigerator, Dishwasher, Island, Builtin Oven, Wood Floors
- Level: Main
Living room
- Features: Balcony, Fireplace, High Ceilings, Wood Floors
- Level: Main
Heating
- Heat Pump, Fireplace(s)
Cooling
- Heat Pump
Appliances
- Included: Built In Oven, Built-In Range, Built-In Refrigerator, Convection Oven, Dishwasher, Disposal, Washer/Dryer, Electric Water Heater, Gas Water Heater
- Laundry: Hookup Available, Laundry Room
Features
- Elevator, Granite, High Ceilings, Closet, Built-in Features, Sink, Closet Organizer, Balcony, Kitchen Island, Suite
- Flooring: Tile, Wall to Wall Carpet, Wood
- Windows: Double Pane Windows
- Number of fireplaces: 2
- Fireplace features: Gas, Outside
Interior area
- Total structure area: 2,958
- Total interior livable area: 2,958 sqft
Video & virtual tour
Property
Parking
- Total spaces: 2
- Parking features: Deeded, Garage Door Opener, Condo Garage (Deeded), Attached
- Attached garage spaces: 2
Accessibility
- Accessibility features: Accessible Approachwith Ramp, Accessible Entrance, Accessible Hallway, Bathroom Cabinets, Kitchen Cabinets, Natural Lighting, One Level, Parking, Utility Room On Main, Accessibility
Features
- Stories: 1
- Entry location: Upper Floor
- Patio & porch: Deck, Patio
- Exterior features: Balcony
- Has view: Yes
- View description: City, Territorial
Lot
- Features: Commons, Corner Lot, Gated, Street Car
Details
- Additional parcels included: R586781,R586730
- Parcel number: R586719
Construction
Type & style
- Home type: Condo
- Architectural style: Contemporary
- Property subtype: Residential, Condominium
Materials
- Other, Stone
Condition
- Resale
- New construction: No
- Year built: 2006
Utilities & green energy
- Gas: Gas
- Sewer: Public Sewer
- Water: Public
Community & HOA
Community
- Features: Condo Elevator, Condo Concierge
- Security: Entry, Fire Sprinkler System, Security Gate, Security Guard
- Subdivision: Cultural Arts District
HOA
- Has HOA: Yes
- Amenities included: Commons, Concierge, Exterior Maintenance, Gas, Hot Water, Insurance, Management, Meeting Room, Party Room, Sewer, Trash, Water
- HOA fee: $2,028 monthly
Location
- Region: Portland
Financial & listing details
- Price per square foot: $558/sqft
- Tax assessed value: $1,468,180
- Annual tax amount: $27,709
- Date on market: 1/5/2024
- Listing terms: Cash,Conventional
Estimated market value
Not available
Estimated sales range
Not available
$5,691/mo
Price history
Price history
| Date | Event | Price |
|---|---|---|
| 5/15/2025 | Price change | $1,650,000-8.3%$558/sqft |
Source: | ||
| 9/27/2024 | Listed for sale | $1,800,000$609/sqft |
Source: | ||
| 8/17/2024 | Listing removed | -- |
Source: | ||
| 8/4/2024 | Listed for sale | $1,800,000$609/sqft |
Source: | ||
| 5/22/2024 | Listing removed | -- |
Source: | ||
Public tax history
Public tax history
| Year | Property taxes | Tax assessment |
|---|---|---|
| 2024 | $27,709 -7.9% | $1,435,500 +3% |
| 2023 | $30,074 +5.7% | $1,393,690 +3% |
| 2022 | $28,451 -1.5% | $1,353,100 +3% |
Find assessor info on the county website
BuyAbility℠ payment
Est. payment
$11,932/mo
Principal & interest
$8020
HOA Fees
$2028
Other costs
$1884
Climate risks
Neighborhood: Downtown
Nearby schools
GreatSchools rating
- 5/10Chapman Elementary SchoolGrades: K-5Distance: 1.5 mi
- 5/10West Sylvan Middle SchoolGrades: 6-8Distance: 3.8 mi
- 8/10Lincoln High SchoolGrades: 9-12Distance: 0.4 mi
Schools provided by the listing agent
- Elementary: Chapman
- Middle: West Sylvan
- High: Lincoln
Source: RMLS (OR). This data may not be complete. We recommend contacting the local school district to confirm school assignments for this home.
- Loading
- Loading
