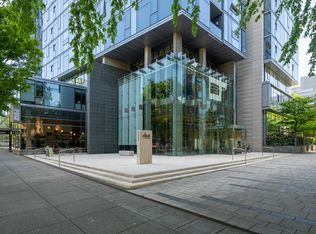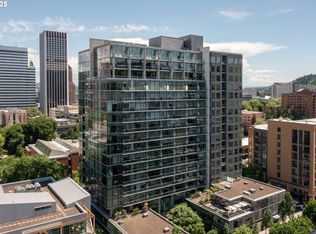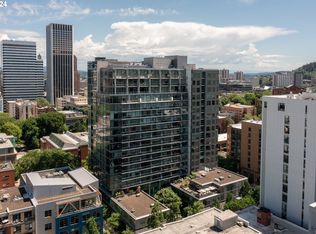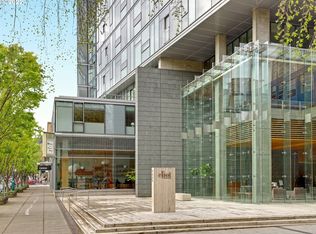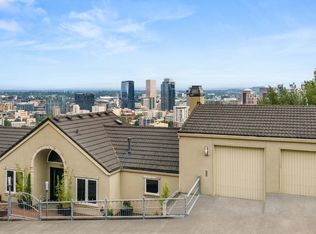$100,000 PRICE REDUCTION!!! Gorgeous penthouse unit featuring large rooms, floor to ceiling windows and spacious light-filled open spaces that showcase panoramic daytime views and dreamy night lights. Beautifully renovated w/no expense spared by Green Gables: custom display cabinets in LR, den & primary suite, den/office w/glass & steel wall, kitchen w/marble counters, Wolf cooktop, Subzero, wine cooler. Custom lighting, wiring & equip for central audio system and speakers throughout. Lutron shades, Watercop leak detection and automated shutoff system, remodeled baths & powder rm and remodeled primary suite w/dressing rm. This is luxurious city living at its finest or close up and travel w/no worries. Exterior & interior on-site security, 24hr concierge and very well managed HOA. Great wall space for art and conveniently located across from the newly renovated Portland Art Museum with a November grand opening and next door to the Art Museum Rental Gallery & a charming coffee shop. In the midst of the fashionable Cultural Arts District, you can enjoy shopping, restaurants, performances at the Arlene Schnitzer Concert Hall, Farmer's Markets, Oregon Historical Society and PSU just minutes away. On MAX and Streetcar line. It's all here!!!
Active
Price cut: $100K (11/17)
$1,475,000
1221 SW 10th Ave UNIT 1704, Portland, OR 97201
2beds
2,964sqft
Est.:
Residential, Condominium
Built in 2006
-- sqft lot
$-- Zestimate®
$498/sqft
$2,032/mo HOA
What's special
Panoramic daytime viewsWine coolerWolf cooktopFloor to ceiling windowsSpacious light-filled open spacesLutron shadesLarge rooms
- 405 days |
- 363 |
- 14 |
Zillow last checked: 8 hours ago
Listing updated: November 21, 2025 at 04:54am
Listed by:
Sherrol Butler 503-789-9049,
Windermere Realty Trust,
Olivia Butler 503-936-7118,
Windermere Realty Trust
Source: RMLS (OR),MLS#: 24107133
Tour with a local agent
Facts & features
Interior
Bedrooms & bathrooms
- Bedrooms: 2
- Bathrooms: 3
- Full bathrooms: 2
- Partial bathrooms: 1
- Main level bathrooms: 3
Rooms
- Room types: Office, Laundry, Storage, Bedroom 2, Dining Room, Family Room, Kitchen, Living Room, Primary Bedroom
Primary bedroom
- Features: Bathroom, Dressing Room, Hardwood Floors, Updated Remodeled, Double Sinks, High Ceilings, Suite
- Level: Main
- Area: 272
- Dimensions: 17 x 16
Bedroom 2
- Features: Bathroom, Hardwood Floors, Updated Remodeled, Double Closet, High Ceilings, Suite
- Level: Main
- Area: 168
- Dimensions: 14 x 12
Dining room
- Features: Hardwood Floors, Living Room Dining Room Combo, Updated Remodeled, High Ceilings
- Level: Main
Family room
- Features: Deck, Family Room Kitchen Combo, Fireplace, Hardwood Floors, High Ceilings
- Level: Main
- Area: 216
- Dimensions: 18 x 12
Kitchen
- Features: Builtin Range, Builtin Refrigerator, Dishwasher, Eating Area, Family Room Kitchen Combo, Gas Appliances, Hardwood Floors, Island, Updated Remodeled, Builtin Oven, High Ceilings, Marble
- Level: Main
- Area: 288
- Width: 12
Living room
- Features: Bookcases, Deck, Fireplace, Formal, Hardwood Floors, High Ceilings
- Level: Main
- Area: 748
- Dimensions: 34 x 22
Office
- Features: Bookcases, Hardwood Floors
- Level: Main
- Area: 180
- Dimensions: 12 x 15
Heating
- Heat Pump, Fireplace(s)
Cooling
- Central Air, Exhaust Fan
Appliances
- Included: Built In Oven, Built-In Range, Built-In Refrigerator, Cooktop, Dishwasher, Gas Appliances, Range Hood, Stainless Steel Appliance(s), Wine Cooler, Washer/Dryer, Other Water Heater
- Laundry: Laundry Room
Features
- High Ceilings, Marble, Sound System, Bookcases, Built-in Features, Sink, Water Feature, Bathroom, Updated Remodeled, Double Closet, Suite, Living Room Dining Room Combo, Family Room Kitchen Combo, Eat-in Kitchen, Kitchen Island, Formal, Dressing Room, Double Vanity
- Flooring: Engineered Hardwood, Laminate, Hardwood
- Windows: Double Pane Windows
- Basement: Exterior Entry,Full,Other
- Number of fireplaces: 1
- Fireplace features: Gas
Interior area
- Total structure area: 2,964
- Total interior livable area: 2,964 sqft
Video & virtual tour
Property
Parking
- Total spaces: 2
- Parking features: Deeded, Secured, Garage Door Opener, Condo Garage (Attached), Attached
- Attached garage spaces: 2
Accessibility
- Accessibility features: Accessible Doors, Accessible Elevator Installed, Accessible Entrance, Accessible Hallway, Main Floor Bedroom Bath, Minimal Steps, One Level, Parking, Utility Room On Main, Accessibility
Features
- Levels: One
- Stories: 1
- Entry location: Upper Floor
- Patio & porch: Covered Deck, Patio, Deck
- Has spa: Yes
- Spa features: Bath
- Has view: Yes
- View description: City, Mountain(s), River
- Has water view: Yes
- Water view: River
Lot
- Features: Commons, Corner Lot, Level, Light Rail, On Busline, Street Car
Details
- Additional parcels included: R586754,R586757
- Parcel number: R586713
Construction
Type & style
- Home type: Condo
- Architectural style: Contemporary
- Property subtype: Residential, Condominium
Materials
- Other, Stone
- Roof: Built-Up
Condition
- Updated/Remodeled
- New construction: No
- Year built: 2006
Utilities & green energy
- Gas: Gas
- Sewer: Public Sewer
- Water: Public
- Utilities for property: Cable Connected, Other Internet Service
Community & HOA
Community
- Features: Condo Elevator, Condo Concierge
- Security: Entry, Fire Sprinkler System, Security Guard, Security Lights
- Subdivision: Eliot Tower-Cultural Art Dist
HOA
- Has HOA: Yes
- Amenities included: Commons, Concierge, Exterior Maintenance, Gas, Gym, Hot Water, Library, Meeting Room, Snow Removal, Trash
- HOA fee: $2,032 monthly
Location
- Region: Portland
Financial & listing details
- Price per square foot: $498/sqft
- Tax assessed value: $1,356,910
- Annual tax amount: $25,013
- Date on market: 11/1/2024
- Listing terms: Cash,Conventional
- Road surface type: Paved
Estimated market value
Not available
Estimated sales range
Not available
$5,777/mo
Price history
Price history
| Date | Event | Price |
|---|---|---|
| 11/17/2025 | Price change | $1,475,000-6.3%$498/sqft |
Source: | ||
| 9/4/2025 | Price change | $1,575,000-1.6%$531/sqft |
Source: | ||
| 2/18/2025 | Price change | $1,600,000-4.7%$540/sqft |
Source: | ||
| 11/1/2024 | Listed for sale | $1,679,000-19.9%$566/sqft |
Source: | ||
| 4/2/2021 | Listing removed | -- |
Source: | ||
Public tax history
Public tax history
| Year | Property taxes | Tax assessment |
|---|---|---|
| 2024 | $25,014 -8.1% | $1,176,380 +3% |
| 2023 | $27,215 +5.7% | $1,142,120 +3% |
| 2022 | $25,748 -1.6% | $1,108,860 +3% |
Find assessor info on the county website
BuyAbility℠ payment
Est. payment
$10,886/mo
Principal & interest
$7170
HOA Fees
$2032
Other costs
$1684
Climate risks
Neighborhood: Downtown
Nearby schools
GreatSchools rating
- 5/10Chapman Elementary SchoolGrades: K-5Distance: 1.6 mi
- 5/10West Sylvan Middle SchoolGrades: 6-8Distance: 3.8 mi
- 8/10Lincoln High SchoolGrades: 9-12Distance: 0.4 mi
Schools provided by the listing agent
- Elementary: Chapman
- Middle: West Sylvan
- High: Lincoln
Source: RMLS (OR). This data may not be complete. We recommend contacting the local school district to confirm school assignments for this home.
- Loading
- Loading
