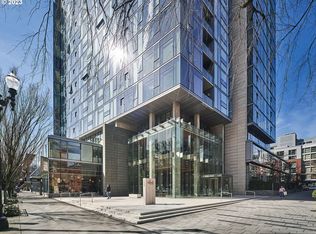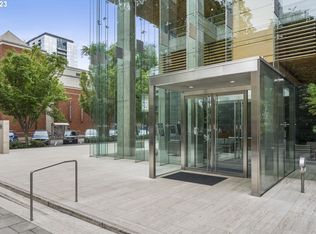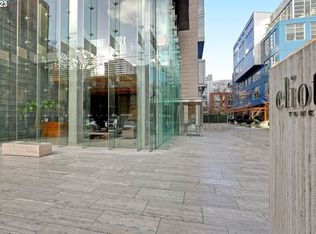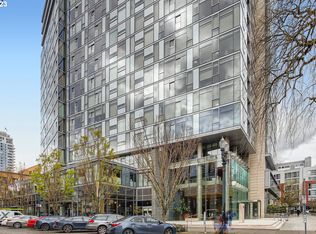Sold
$578,000
1221 SW 10th Ave UNIT 1312, Portland, OR 97201
2beds
1,338sqft
Residential, Condominium
Built in 2006
-- sqft lot
$506,800 Zestimate®
$432/sqft
$3,043 Estimated rent
Home value
$506,800
$471,000 - $542,000
$3,043/mo
Zestimate® history
Loading...
Owner options
Explore your selling options
What's special
Enjoy this turnkey home with its mid-century vibe & modern updates of new lighting, an art hanging system & a custom focal wall in the living room framing a 55" TV, Soundbar & fireplace. Updated kitchen with refinished cabinets, full-height stone backsplash, new refrigerator & range, plus the custom island provides storage & three pieces to expand & nest depending on the surfaces wanted. Private primary suite with double closets, built-ins, upgraded travertine & marble bath with double sinks, soaking tub & separate shower. Enclosed 2nd bedroom has custom built-ins for working or hosting guests, and 2nd bath has a custom vanity with added storage. Extremely large laundry room with new washer/dryer and a walk-in closet off the entry provides more extensive storage space. Great safety features include a water leak detection system with an automatic water shut-off valve & fire cages on all the unit sprinkler heads. Energy-saving Nest thermostat. Extra large balcony with electric outlet & natural gas hook-up for grilling while enjoying views of the Vista Bridge, West Hills & up the Willamette Valley. Secure, deeded parking space included. Building has many wonderful amenities: fitness room & library on the 2nd floor, meeting room & common terrace with kitchen & bath on the 3rd floor, plus 24/7 concierge service. Strong HOA & very well managed building. The Portland Art Museum, events at the Schnitz, Farmers Market, classes at PSU, downtown shopping, dining & iconic architecture are all within reach.
Zillow last checked: 8 hours ago
Listing updated: May 31, 2023 at 08:17am
Listed by:
Susan Suzuki 971-645-1505,
Windermere Realty Trust,
Sasha Welford 503-319-2225,
Windermere Realty Trust
Bought with:
Katie Sengstake, 200310074
Windermere Realty Trust
Source: RMLS (OR),MLS#: 23327148
Facts & features
Interior
Bedrooms & bathrooms
- Bedrooms: 2
- Bathrooms: 2
- Full bathrooms: 2
- Main level bathrooms: 2
Primary bedroom
- Features: Builtin Features, Suite, Wallto Wall Carpet
- Level: Main
Bedroom 2
- Features: Builtin Features, Hardwood Floors
- Level: Main
Dining room
- Features: Hardwood Floors, Kitchen Dining Room Combo
- Level: Main
Kitchen
- Features: Down Draft, Gas Appliances, Gourmet Kitchen, Island, Granite
- Level: Main
Living room
- Features: Balcony, Fireplace, Hardwood Floors
- Level: Main
Heating
- Heat Pump, Fireplace(s)
Cooling
- Heat Pump
Appliances
- Included: Built-In Range, Built-In Refrigerator, Dishwasher, Disposal, Down Draft, Free-Standing Refrigerator, Gas Appliances, Microwave, Stainless Steel Appliance(s), Washer/Dryer, Gas Water Heater, Recirculating Water Heater
- Laundry: Hookup Available, Laundry Room
Features
- High Ceilings, Soaking Tub, Built-in Features, Kitchen Dining Room Combo, Gourmet Kitchen, Kitchen Island, Granite, Balcony, Suite
- Flooring: Hardwood, Tile, Wall to Wall Carpet
- Windows: Double Pane Windows
- Basement: Full
- Number of fireplaces: 1
- Fireplace features: Electric
Interior area
- Total structure area: 1,338
- Total interior livable area: 1,338 sqft
Property
Parking
- Total spaces: 1
- Parking features: Deeded, Secured, Condo Garage (Deeded), Attached
- Attached garage spaces: 1
Accessibility
- Accessibility features: Accessible Doors, Accessible Entrance, Accessible Hallway, Builtin Lighting, Main Floor Bedroom Bath, Minimal Steps, Natural Lighting, One Level, Pathway, Utility Room On Main, Accessibility
Features
- Stories: 1
- Entry location: Upper Floor
- Exterior features: Balcony
- Has view: Yes
- View description: City, Seasonal, Territorial
Lot
- Features: Commons, Level, On Busline, Street Car
Details
- Additional parcels included: R586833
- Parcel number: R586676
Construction
Type & style
- Home type: Condo
- Architectural style: Contemporary
- Property subtype: Residential, Condominium
Materials
- Other, Panel, Stone
- Foundation: Concrete Perimeter
- Roof: Flat
Condition
- Resale
- New construction: No
- Year built: 2006
Utilities & green energy
- Gas: Gas
- Sewer: Public Sewer
- Water: Public
- Utilities for property: Cable Connected
Community & neighborhood
Security
- Security features: Fire Sprinkler System, Intercom Entry, Security Gate, Security Guard, Security Lights
Community
- Community features: Condo Elevator, Condo Concierge
Location
- Region: Portland
- Subdivision: Cultural District/Eliot Tower
HOA & financial
HOA
- Has HOA: Yes
- HOA fee: $865 monthly
- Amenities included: Commons, Concierge, Exterior Maintenance, Gas, Gym, Library, Management, Meeting Room, Sewer, Trash, Water
Other
Other facts
- Listing terms: Cash,Conventional
- Road surface type: Paved
Price history
| Date | Event | Price |
|---|---|---|
| 5/31/2023 | Sold | $578,000+5.1%$432/sqft |
Source: | ||
| 5/2/2023 | Pending sale | $550,000$411/sqft |
Source: | ||
| 4/27/2023 | Listed for sale | $550,000-12%$411/sqft |
Source: | ||
| 4/30/2019 | Sold | $625,000-5.3%$467/sqft |
Source: | ||
| 4/11/2019 | Pending sale | $659,900$493/sqft |
Source: Keller Williams Realty Profes. #19580616 | ||
Public tax history
| Year | Property taxes | Tax assessment |
|---|---|---|
| 2025 | $8,826 -9% | $461,650 +1.1% |
| 2024 | $9,702 -8.1% | $456,500 +3% |
| 2023 | $10,556 +5.7% | $443,210 +3% |
Find assessor info on the county website
Neighborhood: Downtown
Nearby schools
GreatSchools rating
- 5/10Chapman Elementary SchoolGrades: K-5Distance: 1.5 mi
- 5/10West Sylvan Middle SchoolGrades: 6-8Distance: 3.8 mi
- 8/10Lincoln High SchoolGrades: 9-12Distance: 0.4 mi
Schools provided by the listing agent
- Elementary: Chapman
- Middle: West Sylvan
- High: Lincoln
Source: RMLS (OR). This data may not be complete. We recommend contacting the local school district to confirm school assignments for this home.
Get a cash offer in 3 minutes
Find out how much your home could sell for in as little as 3 minutes with a no-obligation cash offer.
Estimated market value
$506,800
Get a cash offer in 3 minutes
Find out how much your home could sell for in as little as 3 minutes with a no-obligation cash offer.
Estimated market value
$506,800



