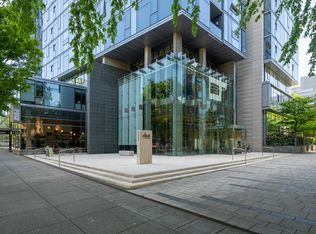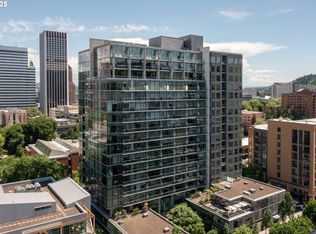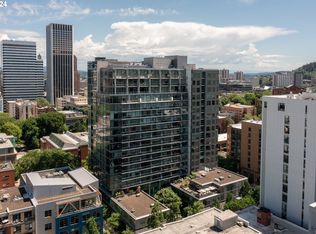Sold
$1,195,000
1221 SW 10th Ave UNIT 1101, Portland, OR 97201
2beds
2,067sqft
Residential, Condominium
Built in 2006
-- sqft lot
$1,022,700 Zestimate®
$578/sqft
$5,050 Estimated rent
Home value
$1,022,700
$941,000 - $1.10M
$5,050/mo
Zestimate® history
Loading...
Owner options
Explore your selling options
What's special
Every room is remodeled & updated to the highest level in this northeast corner with beautiful modern accents! Perched up on the 11th floor overlooking the new Mark Rothko Pavilion at the Portland Art Museum, with the downtown & mountains beyond. The living room has ample space for a large sitting area around the completely custom fireplace surround & built-ins. The private covered balcony has power & natural gas for grilling & taking in stunning views. The custom open kitchen can host many around the built-in island with extra seating. Take in the Ann Sacks tile backsplash above the modern kitchen with fully custom cabinets, induction cooktop with custom vent hood, built-in convection wall oven, microwave & stainless refrigerator. Motorized shades & custom lighting allow you to set any mood. The private primary suite is one of the largest with hardwood floors, floor to ceiling black-out draperies, custom built-in storage, a walk-in closet full of more built-ins, marble bath with double sinks, soaking tub, separate shower & an attached laundry room with more storage space, washer & dryer. The 2nd bedroom is private on the opposite side of the condo with new wool carpet, fully custom office, custom wall bed, more closet space & its own en suite bath. The large entry offers a remodeled powder room, accented coat closet, plus a large walk-in closet for more storage. A water leak detection system with an automatic water shut-off gives extra peace of mind. Two separate & secure parking spaces & an extra storage space are included. The building has many wonderful amenities: fitness room & library on the 2nd floor, meeting room & common terrace with kitchen & bath on the 3rd floor, plus 24/7 concierge service. Strong HOA & very well managed building. In addition to the Portland Art Museum across the street, you will enjoy events at the Schnitz, Oregon Historical Society, Farmers Market, classes at PSU, downtown shopping, dining & iconic architecture are all right outside.
Zillow last checked: 8 hours ago
Listing updated: September 05, 2025 at 07:42am
Listed by:
Susan Suzuki 971-645-1505,
Windermere Realty Trust,
Sasha Welford 503-319-2225,
Windermere Realty Trust
Bought with:
Susan Suzuki, 200305026
Windermere Realty Trust
Source: RMLS (OR),MLS#: 338221005
Facts & features
Interior
Bedrooms & bathrooms
- Bedrooms: 2
- Bathrooms: 3
- Full bathrooms: 2
- Partial bathrooms: 1
- Main level bathrooms: 3
Primary bedroom
- Features: Builtin Features, Closet Organizer, Hardwood Floors, Ensuite, Suite, Walkin Closet, Washer Dryer
- Level: Main
- Area: 208
- Dimensions: 13 x 16
Bedroom 2
- Features: Builtin Features, Ensuite, Suite, Wallto Wall Carpet
- Level: Main
- Area: 225
- Dimensions: 15 x 15
Dining room
- Features: Hardwood Floors, Living Room Dining Room Combo, High Ceilings
- Level: Main
- Area: 136
- Dimensions: 8 x 17
Kitchen
- Features: Builtin Features, Gourmet Kitchen, Hardwood Floors, Island, Pantry, Quartz
- Level: Main
- Area: 272
- Width: 17
Living room
- Features: Balcony, Builtin Features, Fireplace, Great Room, Hardwood Floors, High Ceilings
- Level: Main
- Area: 418
- Dimensions: 19 x 22
Heating
- Heat Pump, Fireplace(s)
Cooling
- Heat Pump
Appliances
- Included: Built In Oven, Convection Oven, Cooktop, Dishwasher, Disposal, Down Draft, Free-Standing Refrigerator, Microwave, Range Hood, Washer/Dryer, Gas Water Heater, Recirculating Water Heater
Features
- High Ceilings, Built-in Features, Suite, Living Room Dining Room Combo, Gourmet Kitchen, Kitchen Island, Pantry, Quartz, Balcony, Great Room, Closet Organizer, Walk-In Closet(s), Tile
- Flooring: Hardwood, Wall to Wall Carpet
- Windows: Double Pane Windows
- Basement: Full,Unfinished
- Number of fireplaces: 1
- Fireplace features: Gas
Interior area
- Total structure area: 2,067
- Total interior livable area: 2,067 sqft
Property
Parking
- Total spaces: 2
- Parking features: Deeded, Secured, Condo Garage (Deeded), Attached
- Attached garage spaces: 2
Accessibility
- Accessibility features: Accessible Doors, Accessible Entrance, Accessible Hallway, Builtin Lighting, Main Floor Bedroom Bath, Natural Lighting, One Level, Pathway, Utility Room On Main, Accessibility
Features
- Stories: 1
- Entry location: Upper Floor
- Patio & porch: Covered Deck
- Exterior features: Gas Hookup, Balcony
- Has view: Yes
- View description: City, Mountain(s), Park/Greenbelt
Lot
- Features: Commons, Corner Lot, Level, On Busline, Street Car
Details
- Additional structures: GasHookup
- Additional parcels included: R586739,R586812
- Parcel number: R586640
Construction
Type & style
- Home type: Condo
- Architectural style: Contemporary
- Property subtype: Residential, Condominium
Materials
- Other, Panel, Stone
- Foundation: Concrete Perimeter
- Roof: Built-Up,Flat
Condition
- Updated/Remodeled
- New construction: No
- Year built: 2006
Utilities & green energy
- Gas: Gas Hookup, Gas
- Sewer: Public Sewer
- Water: Public
- Utilities for property: Cable Connected
Community & neighborhood
Security
- Security features: Entry, Fire Sprinkler System, Intercom Entry, Security Gate
Community
- Community features: Condo Elevator, Condo Concierge
Location
- Region: Portland
- Subdivision: Cultural District/Eliot Tower
HOA & financial
HOA
- Has HOA: Yes
- HOA fee: $1,407 monthly
Other
Other facts
- Listing terms: Cash,Conventional
- Road surface type: Paved
Price history
| Date | Event | Price |
|---|---|---|
| 3/14/2025 | Sold | $1,195,000$578/sqft |
Source: | ||
| 3/5/2025 | Pending sale | $1,195,000$578/sqft |
Source: | ||
| 2/22/2025 | Listed for sale | $1,195,000-22.7%$578/sqft |
Source: | ||
| 1/8/2020 | Listing removed | $1,545,000$747/sqft |
Source: Windermere Realty Trust #19437825 | ||
| 10/18/2019 | Price change | $1,545,000-6.4%$747/sqft |
Source: Windermere Realty Trust #19437825 | ||
Public tax history
| Year | Property taxes | Tax assessment |
|---|---|---|
| 2024 | $18,074 -7.4% | $919,010 +3% |
| 2023 | $19,523 +5.4% | $892,250 +3% |
| 2022 | $18,518 -1.4% | $866,270 +3% |
Find assessor info on the county website
Neighborhood: Downtown
Nearby schools
GreatSchools rating
- 5/10Chapman Elementary SchoolGrades: K-5Distance: 1.6 mi
- 5/10West Sylvan Middle SchoolGrades: 6-8Distance: 3.8 mi
- 8/10Lincoln High SchoolGrades: 9-12Distance: 0.4 mi
Schools provided by the listing agent
- Elementary: Chapman
- Middle: West Sylvan
- High: Lincoln
Source: RMLS (OR). This data may not be complete. We recommend contacting the local school district to confirm school assignments for this home.
Get a cash offer in 3 minutes
Find out how much your home could sell for in as little as 3 minutes with a no-obligation cash offer.
Estimated market value
$1,022,700
Get a cash offer in 3 minutes
Find out how much your home could sell for in as little as 3 minutes with a no-obligation cash offer.
Estimated market value
$1,022,700



