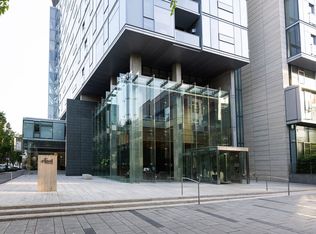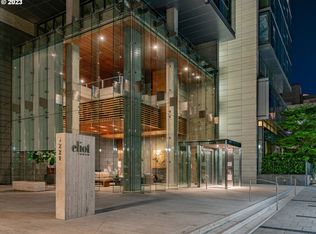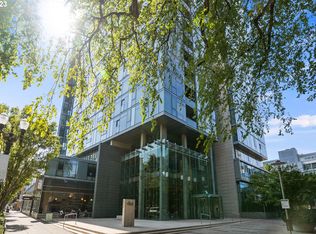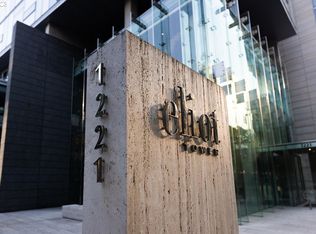Sold
$860,000
1221 SW 10th Ave UNIT 1001, Portland, OR 97201
2beds
2,050sqft
Residential, Condominium
Built in 2006
-- sqft lot
$750,100 Zestimate®
$420/sqft
$4,379 Estimated rent
Home value
$750,100
$683,000 - $818,000
$4,379/mo
Zestimate® history
Loading...
Owner options
Explore your selling options
What's special
Every room is freshly painted & this northeast corner in the Eliot is a rare find! Perched up on the 10th floor overlooking the Art Museum, this floorplan is generous & boasts high ceilings, floor to ceiling windows & hardwood floors throughout. The living room has ample space for a large sitting area around the gas fireplace plus cozy corners tucked out of the way for working, reading & taking in the stunning views. The open kitchen can host many with the built-in island & extra seating. The private primary suite is one of the largest with a walk-in closet, marble bath with double sinks, soaking tub, separate shower & an attached laundry room with more storage space & separate sink. The 2nd bedroom is private on the opposite side of the condo with more closet space & it's own en suite bath. The large entry offers a powder room, coat closet, plus a large walk-in closet for more storage or pantry space. A water leak detection system with an automatic water shut-off valve gives extra peace of mind. The private balcony has an electric outlet & natural gas hook-up for grilling while enjoying views over the city & valley. Two secure, deeded parking spaces & an extra storage space are included. The building has many wonderful amenities: fitness room & library on the 2nd floor, meeting room & common terrace with kitchen & bath on the 3rd floor, plus 24/7 concierge service. Strong HOA & very well managed building. The Portland Art Museum, events at the Schnitz, Farmers Market, classes at PSU, downtown shopping, dining & iconic architecture are all right outside.
Zillow last checked: 8 hours ago
Listing updated: January 23, 2024 at 04:34pm
Listed by:
Susan Suzuki 971-645-1505,
Windermere Realty Trust,
Sasha Welford 503-319-2225,
Windermere Realty Trust
Bought with:
Ginger Burke, 201209865
Cascade Hasson Sotheby's International Realty
Source: RMLS (OR),MLS#: 23019298
Facts & features
Interior
Bedrooms & bathrooms
- Bedrooms: 2
- Bathrooms: 3
- Full bathrooms: 2
- Partial bathrooms: 1
- Main level bathrooms: 3
Primary bedroom
- Features: Hardwood Floors, Suite
- Level: Main
Bedroom 2
- Features: Hardwood Floors, Suite
- Level: Main
Dining room
- Features: Hardwood Floors, Kitchen Dining Room Combo
- Level: Main
Kitchen
- Features: Down Draft, Gas Appliances, Gourmet Kitchen, Island, Granite
- Level: Main
Living room
- Features: Balcony, Fireplace, Hardwood Floors
- Level: Main
Heating
- Heat Pump, Fireplace(s)
Cooling
- Heat Pump
Appliances
- Included: Built-In Range, Convection Oven, Dishwasher, Disposal, Down Draft, Free-Standing Refrigerator, Gas Appliances, Microwave, Stainless Steel Appliance(s), Washer/Dryer, Gas Water Heater, Recirculating Water Heater
- Laundry: Hookup Available, Laundry Room
Features
- High Ceilings, Soaking Tub, Sink, Suite, Kitchen Dining Room Combo, Gourmet Kitchen, Kitchen Island, Granite, Balcony
- Flooring: Hardwood, Tile
- Windows: Double Pane Windows
- Basement: Full
- Fireplace features: Gas
Interior area
- Total structure area: 2,050
- Total interior livable area: 2,050 sqft
Property
Parking
- Total spaces: 2
- Parking features: Deeded, Secured, Condo Garage (Deeded), Attached, Tandem
- Attached garage spaces: 2
Accessibility
- Accessibility features: Accessible Entrance, Accessible Hallway, Builtin Lighting, Main Floor Bedroom Bath, Minimal Steps, Natural Lighting, One Level, Pathway, Utility Room On Main, Accessibility
Features
- Stories: 1
- Entry location: Upper Floor
- Exterior features: Balcony
- Has view: Yes
- View description: City, Park/Greenbelt, Seasonal
Lot
- Features: Commons, Corner Lot, On Busline, Street Car
Details
- Additional parcels included: R586905,R586906
- Parcel number: R586626
Construction
Type & style
- Home type: Condo
- Architectural style: Contemporary
- Property subtype: Residential, Condominium
Materials
- Other, Panel, Stone
- Foundation: Concrete Perimeter
- Roof: Flat
Condition
- Resale
- New construction: No
- Year built: 2006
Utilities & green energy
- Gas: Gas
- Sewer: Public Sewer
- Water: Public
- Utilities for property: Cable Connected
Community & neighborhood
Security
- Security features: Fire Sprinkler System, Intercom Entry, Security Gate, Security Guard, Security Lights
Community
- Community features: Condo Elevator, Condo Concierge
Location
- Region: Portland
- Subdivision: Cultural District/Eliot Tower
HOA & financial
HOA
- Has HOA: Yes
- HOA fee: $1,245 monthly
- Amenities included: Commons, Concierge, Exterior Maintenance, Gas, Gym, Library, Management, Meeting Room, Sewer, Trash, Water
Other
Other facts
- Listing terms: Cash,Conventional
- Road surface type: Paved
Price history
| Date | Event | Price |
|---|---|---|
| 1/23/2024 | Sold | $860,000-1.7%$420/sqft |
Source: | ||
| 12/26/2023 | Pending sale | $875,000$427/sqft |
Source: | ||
| 10/18/2023 | Listed for sale | $875,000-2.8%$427/sqft |
Source: | ||
| 9/25/2007 | Sold | $900,000$439/sqft |
Source: Agent Provided | ||
Public tax history
| Year | Property taxes | Tax assessment |
|---|---|---|
| 2025 | $13,172 -13.3% | $689,010 -3.5% |
| 2024 | $15,187 -8.1% | $714,220 +3% |
| 2023 | $16,524 +5.7% | $693,420 +3% |
Find assessor info on the county website
Neighborhood: Downtown
Nearby schools
GreatSchools rating
- 5/10Chapman Elementary SchoolGrades: K-5Distance: 1.6 mi
- 5/10West Sylvan Middle SchoolGrades: 6-8Distance: 3.8 mi
- 8/10Lincoln High SchoolGrades: 9-12Distance: 0.4 mi
Schools provided by the listing agent
- Elementary: Chapman
- Middle: West Sylvan
- High: Lincoln
Source: RMLS (OR). This data may not be complete. We recommend contacting the local school district to confirm school assignments for this home.
Get a cash offer in 3 minutes
Find out how much your home could sell for in as little as 3 minutes with a no-obligation cash offer.
Estimated market value
$750,100
Get a cash offer in 3 minutes
Find out how much your home could sell for in as little as 3 minutes with a no-obligation cash offer.
Estimated market value
$750,100



