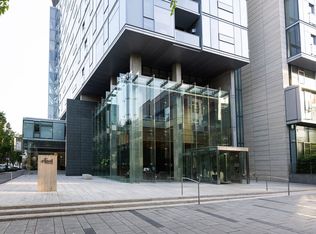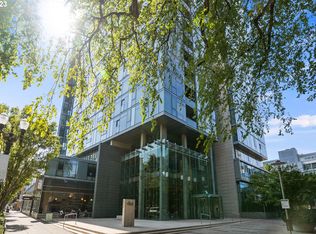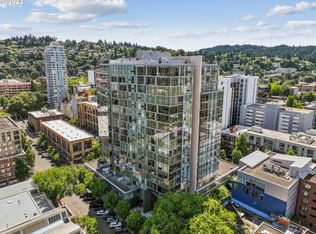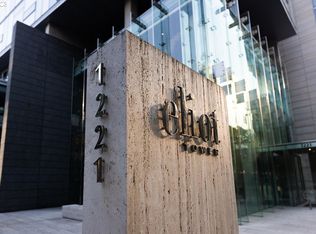Sold
$775,000
1221 SW 10th Ave #705, Portland, OR 97201
2beds
2,144sqft
Residential, Condominium
Built in 2006
-- sqft lot
$766,100 Zestimate®
$361/sqft
$4,491 Estimated rent
Home value
$766,100
$689,000 - $843,000
$4,491/mo
Zestimate® history
Loading...
Owner options
Explore your selling options
What's special
Expansive views from this large 7th floor, SE corner condo in an [architectural prize winning] building known for high-end design and top-notch management. Floor-to-ceiling windows and an open flow between living, dining, and kitchen with SS appliances and wine cooler offer a perfect setup for your next party. Unit has large deeded storage room and tandem garage space for 2 cars. Building common areas include: Library, gym, BBQ patio with fire pit.
Zillow last checked: 8 hours ago
Listing updated: February 02, 2024 at 04:13am
Listed by:
Judie Dunken judie@thedunkengroup.com,
JUDIE DUNKEN REAL ESTATE LLC
Bought with:
David Leier, 200603197
Berkshire Hathaway HomeServices Real Estate Professionals
Source: RMLS (OR),MLS#: 23404417
Facts & features
Interior
Bedrooms & bathrooms
- Bedrooms: 2
- Bathrooms: 3
- Full bathrooms: 2
- Partial bathrooms: 1
- Main level bathrooms: 3
Primary bedroom
- Features: Builtin Features, Ceiling Fan, Closet Organizer, Double Closet, Double Sinks, Granite, Soaking Tub, Suite, Tile Floor, Walkin Shower, Wallto Wall Carpet
- Level: Main
- Area: 255
- Dimensions: 17 x 15
Bedroom 2
- Features: Bookcases, Closet Organizer, Suite, Walkin Shower
- Level: Main
- Area: 294
- Dimensions: 21 x 14
Dining room
- Features: Balcony, Hardwood Floors, Living Room Dining Room Combo
- Level: Main
- Area: 957
- Dimensions: 33 x 29
Kitchen
- Features: Builtin Range, Builtin Refrigerator, Dishwasher, Eat Bar, Gas Appliances, Gourmet Kitchen, Hardwood Floors, Island, Pantry, Granite
- Level: Main
- Area: 144
- Width: 9
Living room
- Features: Balcony, Deck, Fireplace, Great Room, Hardwood Floors, Living Room Dining Room Combo
- Level: Main
- Area: 957
- Dimensions: 33 x 29
Heating
- Forced Air, Heat Pump, Fireplace(s)
Cooling
- Central Air
Appliances
- Included: Built In Oven, Built-In Range, Dishwasher, Disposal, Gas Appliances, Plumbed For Ice Maker, Range Hood, Stainless Steel Appliance(s), Wine Cooler, Washer/Dryer, Built-In Refrigerator, Gas Water Heater
- Laundry: Hookup Available, Laundry Room
Features
- High Ceilings, High Speed Internet, Marble, Soaking Tub, Built-in Features, Sink, Closet, Bookcases, Closet Organizer, Suite, Walkin Shower, Balcony, Living Room Dining Room Combo, Eat Bar, Gourmet Kitchen, Kitchen Island, Pantry, Granite, Great Room, Ceiling Fan(s), Double Closet, Double Vanity, Tile
- Flooring: Hardwood, Tile, Wall to Wall Carpet, Wood
- Windows: Double Pane Windows
- Basement: None
- Number of fireplaces: 1
- Fireplace features: Gas, Outside
Interior area
- Total structure area: 2,144
- Total interior livable area: 2,144 sqft
Property
Parking
- Total spaces: 2
- Parking features: Deeded, Secured, Garage Door Opener, Condo Garage (Deeded), Attached, Tandem
- Attached garage spaces: 2
Accessibility
- Accessibility features: Accessible Elevator Installed, Accessible Entrance, Accessible Hallway, Main Floor Bedroom Bath, Natural Lighting, One Level, Pathway, Utility Room On Main, Walkin Shower, Accessibility
Features
- Stories: 1
- Entry location: Upper Floor
- Patio & porch: Covered Patio, Patio, Deck
- Exterior features: Gas Hookup, Balcony
- Has view: Yes
- View description: City
Lot
- Features: Commons, Gated, On Busline, Street Car
Details
- Additional structures: GasHookup
- Parcel number: R586588
- Zoning: RX
Construction
Type & style
- Home type: Condo
- Architectural style: Contemporary
- Property subtype: Residential, Condominium
Materials
- Stone
- Foundation: Concrete Perimeter
Condition
- Resale
- New construction: No
- Year built: 2006
Utilities & green energy
- Gas: Gas Hookup, Gas
- Sewer: Public Sewer
- Water: Public
Community & neighborhood
Security
- Security features: Intercom Entry, Security Guard, Security Lights, Fire Sprinkler System
Community
- Community features: Condo Elevator, Condo Concierge
Location
- Region: Portland
- Subdivision: Downtown/Cultural District
HOA & financial
HOA
- Has HOA: Yes
- HOA fee: $1,303 monthly
- Amenities included: Commons, Concierge, Exterior Maintenance, Gas, Gated, Gym, Hot Water, Insurance, Library, Maintenance Grounds, Management, Meeting Room, Party Room, Sewer, Snow Removal, Trash, Water, Weight Room
Other
Other facts
- Listing terms: Cash,Conventional
- Road surface type: Paved
Price history
| Date | Event | Price |
|---|---|---|
| 2/2/2024 | Sold | $775,000-6.1%$361/sqft |
Source: | ||
| 1/5/2024 | Pending sale | $825,000$385/sqft |
Source: | ||
| 10/18/2023 | Price change | $825,000-13.1%$385/sqft |
Source: | ||
| 8/14/2023 | Listed for sale | $949,000+12.5%$443/sqft |
Source: | ||
| 6/12/2006 | Sold | $843,350$393/sqft |
Source: Public Record | ||
Public tax history
| Year | Property taxes | Tax assessment |
|---|---|---|
| 2025 | $16,661 +1.6% | $871,490 +2.5% |
| 2024 | $16,406 -5.4% | $849,860 +6.2% |
| 2023 | $17,336 +5.8% | $800,330 +3% |
Find assessor info on the county website
Neighborhood: Downtown
Nearby schools
GreatSchools rating
- 5/10Chapman Elementary SchoolGrades: K-5Distance: 1.6 mi
- 5/10West Sylvan Middle SchoolGrades: 6-8Distance: 3.8 mi
- 8/10Lincoln High SchoolGrades: 9-12Distance: 0.4 mi
Schools provided by the listing agent
- Elementary: Chapman
- Middle: West Sylvan
- High: Lincoln
Source: RMLS (OR). This data may not be complete. We recommend contacting the local school district to confirm school assignments for this home.
Get a cash offer in 3 minutes
Find out how much your home could sell for in as little as 3 minutes with a no-obligation cash offer.
Estimated market value
$766,100
Get a cash offer in 3 minutes
Find out how much your home could sell for in as little as 3 minutes with a no-obligation cash offer.
Estimated market value
$766,100



