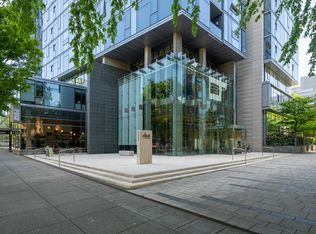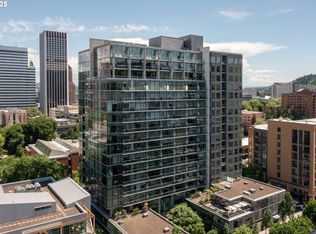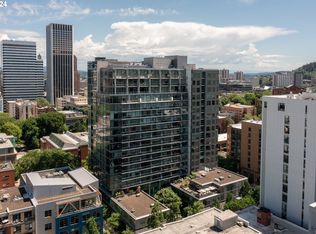Sold
$340,000
1221 SW 10th Ave #1010, Portland, OR 97201
1beds
916sqft
Residential, Condominium
Built in 2006
-- sqft lot
$345,800 Zestimate®
$371/sqft
$2,087 Estimated rent
Home value
$345,800
$329,000 - $363,000
$2,087/mo
Zestimate® history
Loading...
Owner options
Explore your selling options
What's special
Experience luxury city living in this move in ready condo at The Eliot Tower, located in Portland’s Cultural Arts District. Just steps from the Portland Art Museum, Schnitzer Concert Hall, PSU Farmers Market, Keller Auditorium, and more, this prime location offers the best of downtown at your doorstep. Floor-to-ceiling windows showcase breathtaking city skyline and West Hills views, filling the space with natural light. The private 80 sq. ft. balcony with a gas BBQ hookup is perfect for morning coffee or evening entertaining while enjoying picturesque sunsets. The modern kitchen features granite, stainless steel appliances, a spacious island with an eating bar, a built-in wine rack, (bar stools included), ideal for hosting and everyday living. Light maple hardwood floors and custom lighting enhance the warm, contemporary feel throughout the condo. The bedroom offers a peaceful retreat with a double closet for ample storage. Separately, the oversized laundry/flex room adds exceptional convenience with built-in shelving, a Sub-Zero fridge, wine cooler and washer/dryer, a rare bonus in condo living. Residents of The Eliot Tower enjoy top-tier amenities, including a gym, library, meeting room, and an expansive third-floor common deck with full kitchen. A 24/7 concierge service ensures security and convenience. You’ll also appreciate a well-managed HOA that keeps the building in pristine condition and running smoothly. Includes a deeded parking space in a secure garage, a valuable perk in the middle of the city. Furnishings are negotiable for a move-in-ready experience. This exceptional condo offers the perfect blend of comfort, style, and urban convenience. Sellers are motivated to sell, bring us an offer. One trust member is a licensed real estate agent in Oregon.
Zillow last checked: 8 hours ago
Listing updated: June 24, 2025 at 02:33am
Listed by:
David Leier 541-485-1400,
Berkshire Hathaway HomeServices Real Estate Professionals,
Sandra Moen 541-554-6796,
Berkshire Hathaway HomeServices Real Estate Professionals
Bought with:
OR and WA Non Rmls, NA
Non Rmls Broker
Source: RMLS (OR),MLS#: 707763792
Facts & features
Interior
Bedrooms & bathrooms
- Bedrooms: 1
- Bathrooms: 1
- Full bathrooms: 1
- Main level bathrooms: 1
Primary bedroom
- Features: Closet Organizer, Wood Floors
- Level: Main
- Area: 110
- Dimensions: 11 x 10
Dining room
- Features: High Ceilings, Wood Floors
- Level: Main
- Area: 48
- Dimensions: 8 x 6
Kitchen
- Features: Dishwasher, Disposal, Island, Microwave, Free Standing Range, Free Standing Refrigerator, Wood Floors
- Level: Main
- Area: 88
- Width: 8
Living room
- Features: Balcony, High Ceilings, Wood Floors
- Level: Main
- Area: 238
- Dimensions: 17 x 14
Heating
- Heat Pump
Cooling
- Heat Pump
Appliances
- Included: Dishwasher, Disposal, Free-Standing Gas Range, Free-Standing Refrigerator, Microwave, Washer/Dryer, Free-Standing Range, Gas Water Heater, Recirculating Water Heater
- Laundry: Laundry Room
Features
- Granite, High Ceilings, Built-in Features, Kitchen Island, Balcony, Closet Organizer
- Flooring: Tile, Wood
- Windows: Double Pane Windows
- Basement: Full,Unfinished
Interior area
- Total structure area: 916
- Total interior livable area: 916 sqft
Property
Parking
- Total spaces: 1
- Parking features: Deeded, Secured, Condo Garage (Deeded), Attached
- Attached garage spaces: 1
Accessibility
- Accessibility features: Accessible Entrance, Builtin Lighting, Main Floor Bedroom Bath, Natural Lighting, One Level, Parking, Accessibility
Features
- Stories: 1
- Entry location: Upper Floor
- Exterior features: Gas Hookup, Balcony
- Has view: Yes
- View description: City, Seasonal, Territorial
Lot
- Features: Commons, Level, On Busline, Street Car
Details
- Additional structures: GasHookup
- Additional parcels included: R586850
- Parcel number: R586635
Construction
Type & style
- Home type: Condo
- Architectural style: Contemporary
- Property subtype: Residential, Condominium
Materials
- Other, Panel, Stone
- Foundation: Concrete Perimeter
- Roof: Flat
Condition
- Resale
- New construction: No
- Year built: 2006
Utilities & green energy
- Gas: Gas Hookup, Gas
- Sewer: Public Sewer
- Water: Public
- Utilities for property: Cable Connected
Community & neighborhood
Security
- Security features: Entry, Fire Sprinkler System, Security Gate, Security Guard, Security Lights
Community
- Community features: Condo Elevator, Condo Concierge
Location
- Region: Portland
HOA & financial
HOA
- Has HOA: Yes
- HOA fee: $662 monthly
- Amenities included: Commons, Concierge, Exterior Maintenance, Gas, Gym, Hot Water, Library, Management, Meeting Room, Sewer, Trash, Water
Other
Other facts
- Listing terms: Cash,Conventional
- Road surface type: Paved
Price history
| Date | Event | Price |
|---|---|---|
| 6/20/2025 | Sold | $340,000-4.2%$371/sqft |
Source: | ||
| 5/23/2025 | Pending sale | $355,000$388/sqft |
Source: | ||
| 5/14/2025 | Price change | $355,000-1.4%$388/sqft |
Source: | ||
| 4/29/2025 | Price change | $360,000-1.4%$393/sqft |
Source: | ||
| 3/28/2025 | Listed for sale | $365,000+2.8%$398/sqft |
Source: | ||
Public tax history
| Year | Property taxes | Tax assessment |
|---|---|---|
| 2024 | $6,234 -8.1% | $293,300 +3% |
| 2023 | $6,783 +5.7% | $284,760 +3% |
| 2022 | $6,417 -1.6% | $276,470 +3% |
Find assessor info on the county website
Neighborhood: Downtown
Nearby schools
GreatSchools rating
- 5/10Chapman Elementary SchoolGrades: K-5Distance: 1.6 mi
- 5/10West Sylvan Middle SchoolGrades: 6-8Distance: 3.8 mi
- 8/10Lincoln High SchoolGrades: 9-12Distance: 0.4 mi
Schools provided by the listing agent
- Elementary: Chapman
- Middle: West Sylvan
- High: Lincoln
Source: RMLS (OR). This data may not be complete. We recommend contacting the local school district to confirm school assignments for this home.
Get a cash offer in 3 minutes
Find out how much your home could sell for in as little as 3 minutes with a no-obligation cash offer.
Estimated market value
$345,800
Get a cash offer in 3 minutes
Find out how much your home could sell for in as little as 3 minutes with a no-obligation cash offer.
Estimated market value
$345,800



