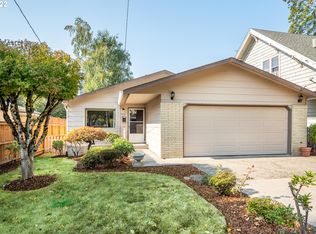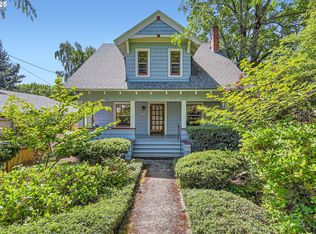Sold
$653,580
1221 SE 53rd Ave, Portland, OR 97215
3beds
1,500sqft
Residential, Single Family Residence
Built in 1973
4,791.6 Square Feet Lot
$659,700 Zestimate®
$436/sqft
$3,050 Estimated rent
Home value
$659,700
$627,000 - $693,000
$3,050/mo
Zestimate® history
Loading...
Owner options
Explore your selling options
What's special
On the slopes of historic Mt. Tabor, you'll find this professionally reimagined single level ranch. Past the lush star jasmine, thru a spacious entry, to the simple stylish kitchen, you'll know, this is it! A NW sensibility is defined by stylish finishes + smart improvements. Jøtul woodstove + solar means easy every season entertaining , custom built-ins make gatherings w/friends + family informal + fun, open floor plan, updated kitchen for easy everyday life. Landscaped for privacy + potential [Home Energy Score = 6. HES Report at https://rpt.greenbuildingregistry.com/hes/OR10205543]
Zillow last checked: 8 hours ago
Listing updated: February 05, 2023 at 03:44am
Listed by:
Lee McKnight 503-481-8974,
Cascade Hasson Sotheby's International Realty,
Jesse Manis 503-789-5476,
Cascade Hasson Sotheby's International Realty
Bought with:
Vanessa Calvert, 201234784
Cascade Hasson Sotheby's International Realty
Source: RMLS (OR),MLS#: 22315370
Facts & features
Interior
Bedrooms & bathrooms
- Bedrooms: 3
- Bathrooms: 2
- Full bathrooms: 1
- Partial bathrooms: 1
- Main level bathrooms: 2
Primary bedroom
- Features: Bathroom, Hardwood Floors
- Level: Main
- Area: 153
- Dimensions: 17 x 9
Bedroom 2
- Features: Hardwood Floors, Double Closet
- Level: Main
- Area: 120
- Dimensions: 12 x 10
Bedroom 3
- Features: Hardwood Floors, Double Closet
- Level: Main
- Area: 90
- Dimensions: 10 x 9
Dining room
- Features: Beamed Ceilings, Bookcases, Builtin Features, Hardwood Floors
- Level: Main
- Area: 132
- Dimensions: 12 x 11
Kitchen
- Features: Dishwasher, Disposal, Eat Bar, Nook, Free Standing Range, Free Standing Refrigerator
- Level: Main
- Area: 192
- Width: 16
Living room
- Features: Bay Window, Beamed Ceilings, Builtin Features, Hardwood Floors, Wood Stove
- Level: Main
- Area: 276
- Dimensions: 23 x 12
Heating
- Forced Air, Wood Stove, Passive Solar, Forced Air 90
Cooling
- None
Appliances
- Included: Dishwasher, ENERGY STAR Qualified Appliances, Free-Standing Gas Range, Free-Standing Refrigerator, Plumbed For Ice Maker, Range Hood, Stainless Steel Appliance(s), Washer/Dryer, Disposal, Free-Standing Range, Electric Water Heater, ENERGY STAR Qualified Water Heater
- Laundry: Laundry Room
Features
- High Speed Internet, Vaulted Ceiling(s), Built-in Features, Loft, Sink, Double Closet, Beamed Ceilings, Bookcases, Eat Bar, Nook, Bathroom, Kitchen Island
- Flooring: Hardwood, Linseed, Tile
- Doors: French Doors
- Windows: Double Pane Windows, Vinyl Frames, Wood Frames, Bay Window(s)
- Basement: Crawl Space
- Number of fireplaces: 1
- Fireplace features: Stove, Wood Burning, Wood Burning Stove
Interior area
- Total structure area: 1,500
- Total interior livable area: 1,500 sqft
Property
Parking
- Total spaces: 1
- Parking features: Driveway, RV Access/Parking, RV Boat Storage, Garage Door Opener, Car Charging Station Ready, Attached, Oversized
- Attached garage spaces: 1
- Has uncovered spaces: Yes
Accessibility
- Accessibility features: Garage On Main, Ground Level, Main Floor Bedroom Bath, Minimal Steps, Natural Lighting, One Level, Parking, Utility Room On Main, Accessibility
Features
- Stories: 1
- Patio & porch: Covered Deck, Deck, Porch
- Exterior features: Garden, Raised Beds, Yard
- Fencing: Fenced
- Has view: Yes
- View description: City, Seasonal, Trees/Woods
Lot
- Size: 4,791 sqft
- Dimensions: 99 x 46
- Features: Gentle Sloping, Private, Seasonal, SqFt 3000 to 4999
Details
- Additional structures: RVParking, RVBoatStorage
- Parcel number: R268938
- Zoning: R-5
Construction
Type & style
- Home type: SingleFamily
- Architectural style: NW Contemporary,Ranch
- Property subtype: Residential, Single Family Residence
Materials
- Lap Siding, Wood Composite, Insulation and Ceiling Insulation
- Foundation: Concrete Perimeter
- Roof: Composition
Condition
- Updated/Remodeled
- New construction: No
- Year built: 1973
Utilities & green energy
- Gas: Gas
- Sewer: Public Sewer
- Water: Public
- Utilities for property: Cable Connected
Green energy
- Energy generation: Solar
- Indoor air quality: Lo VOC Material
- Construction elements: Reclaimed Material
- Water conservation: Water-Smart Landscaping, Dual Flush Toilet
Community & neighborhood
Community
- Community features: Mt Tabor, Hawthorne Restaurants + Shops
Location
- Region: Portland
- Subdivision: Mt. Tabor /Hawthorne
Other
Other facts
- Listing terms: Cash,Conventional,FHA,State GI Loan,VA Loan
- Road surface type: Paved
Price history
| Date | Event | Price |
|---|---|---|
| 2/3/2023 | Sold | $653,580-3.2%$436/sqft |
Source: | ||
| 11/30/2022 | Pending sale | $675,000$450/sqft |
Source: | ||
| 11/17/2022 | Listed for sale | $675,000+97.6%$450/sqft |
Source: | ||
| 7/25/2008 | Sold | $341,650+89.8%$228/sqft |
Source: Public Record | ||
| 4/25/2002 | Sold | $180,000$120/sqft |
Source: Public Record | ||
Public tax history
| Year | Property taxes | Tax assessment |
|---|---|---|
| 2025 | $6,669 +3.7% | $247,500 +3% |
| 2024 | $6,429 +4% | $240,300 +3% |
| 2023 | $6,182 +2.2% | $233,310 +3% |
Find assessor info on the county website
Neighborhood: Mount Tabor
Nearby schools
GreatSchools rating
- 9/10Glencoe Elementary SchoolGrades: K-5Distance: 0.3 mi
- 10/10Mt Tabor Middle SchoolGrades: 6-8Distance: 0.5 mi
- 6/10Franklin High SchoolGrades: 9-12Distance: 0.8 mi
Schools provided by the listing agent
- Elementary: Glencoe
- Middle: Mt Tabor
- High: Franklin
Source: RMLS (OR). This data may not be complete. We recommend contacting the local school district to confirm school assignments for this home.
Get a cash offer in 3 minutes
Find out how much your home could sell for in as little as 3 minutes with a no-obligation cash offer.
Estimated market value
$659,700
Get a cash offer in 3 minutes
Find out how much your home could sell for in as little as 3 minutes with a no-obligation cash offer.
Estimated market value
$659,700

