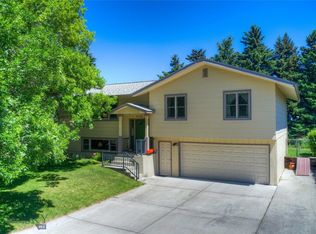Sold
Price Unknown
1221 S Rouse Ave, Bozeman, MT 59715
5beds
2,732sqft
Single Family Residence
Built in 1979
8,001.97 Square Feet Lot
$917,800 Zestimate®
$--/sqft
$3,815 Estimated rent
Home value
$917,800
$844,000 - $1.00M
$3,815/mo
Zestimate® history
Loading...
Owner options
Explore your selling options
What's special
Are you looking for elbow room near downtown Bozeman? Welcome to 1221 South Rouse! Upon entry you will find a large living room with a unique brick fireplace. The second-floor kitchen overlooks the living room, making this an entertainer's DREAM! The kitchen was renovated with concrete counters with hand-placed glass accents, a custom range hood, a Bosch stove top, GE dishwasher, custom lighting, and newer flooring. The expansive back porch wraps around the backyard providing multiple levels of entertainment and summer fun. Also on the second floor are two additional guest bedrooms, a full guest bathroom that will have a new counter installed soon, and the master suite which has its owner's bathroom equipped with a tile shower. When you head down to the basement you will find a massive secondary living room, 2 guest bedrooms, and a 3/4 bath (shower) that also houses the laundry room. (Buyer to verify square footage. The state site does not reference square footage on the first floor. The agent used the total square footage on the State site and estimated based upon discrepancies listed on the government site)
Zillow last checked: 8 hours ago
Listing updated: October 17, 2023 at 02:17pm
Listed by:
Tamara Williams 406-223-6823,
Tamara Williams and Company
Bought with:
Bryce Sullivan, RBS-16606
ERA Landmark Real Estate
Eden Knapp, RBS-99883
ERA Landmark Real Estate
Source: Big Sky Country MLS,MLS#: 383496Originating MLS: Big Sky Country MLS
Facts & features
Interior
Bedrooms & bathrooms
- Bedrooms: 5
- Bathrooms: 3
- Full bathrooms: 1
- 3/4 bathrooms: 2
Heating
- Natural Gas
Cooling
- Ceiling Fan(s)
Appliances
- Included: Dryer, Dishwasher, Disposal, Microwave, Range, Washer
- Laundry: In Basement
Features
- Central Vacuum, Vaulted Ceiling(s), Walk-In Closet(s), Window Treatments, Upper Level Primary
- Flooring: Other
- Windows: Window Coverings
- Basement: Bathroom,Bedroom,Egress Windows,Rec/Family Area
Interior area
- Total structure area: 2,732
- Total interior livable area: 2,732 sqft
- Finished area above ground: 1,580
Property
Parking
- Total spaces: 2
- Parking features: Attached, Garage
- Attached garage spaces: 2
Features
- Levels: Multi/Split
- Stories: 3
- Patio & porch: Deck
- Fencing: Perimeter
- Waterfront features: None
Lot
- Size: 8,001 sqft
- Features: Lawn
Details
- Parcel number: RGH3608
- Zoning description: R1 - Residential Single-Household Low Density
- Special conditions: Standard
Construction
Type & style
- Home type: SingleFamily
- Architectural style: Craftsman
- Property subtype: Single Family Residence
Materials
- Roof: Asphalt
Condition
- New construction: No
- Year built: 1979
Utilities & green energy
- Sewer: Public Sewer
- Water: Public
- Utilities for property: Natural Gas Available, Sewer Available, Water Available
Community & neighborhood
Location
- Region: Bozeman
- Subdivision: University
Other
Other facts
- Listing terms: Cash,3rd Party Financing
- Ownership: Full
- Road surface type: Paved
Price history
| Date | Event | Price |
|---|---|---|
| 9/29/2023 | Sold | -- |
Source: Big Sky Country MLS #383496 Report a problem | ||
| 8/15/2023 | Pending sale | $850,000$311/sqft |
Source: Big Sky Country MLS #383496 Report a problem | ||
| 7/10/2023 | Listed for sale | $850,000$311/sqft |
Source: Big Sky Country MLS #383496 Report a problem | ||
Public tax history
| Year | Property taxes | Tax assessment |
|---|---|---|
| 2024 | $5,199 +13.5% | $758,400 +6.4% |
| 2023 | $4,580 +1.9% | $712,700 +33.4% |
| 2022 | $4,493 +9.7% | $534,300 |
Find assessor info on the county website
Neighborhood: Bozeman Creek
Nearby schools
GreatSchools rating
- 8/10Longfellow SchoolGrades: PK-5Distance: 0.5 mi
- 8/10Sacajawea Middle SchoolGrades: 6-8Distance: 1.7 mi
- 8/10Bozeman High SchoolGrades: 9-12Distance: 1.4 mi
