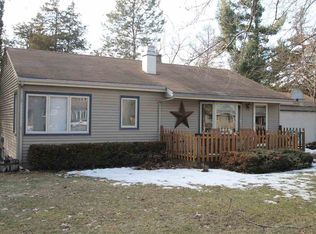Closed
$655,000
1221 South River Road, Janesville, WI 53546
5beds
4,532sqft
Single Family Residence
Built in 1976
0.57 Acres Lot
$678,100 Zestimate®
$145/sqft
$4,321 Estimated rent
Home value
$678,100
$597,000 - $766,000
$4,321/mo
Zestimate® history
Loading...
Owner options
Explore your selling options
What's special
Experience the perfect blend of space and light in this stunning home, where vaulted ceilings enhance the bright, airy ambiance throughout. New Flooring on Second floor and Primary! Fully updated and completely turnkey, this home is ready for you to start enjoying. The expansive living areas flow seamlessly into an entertainer's dream backyard, featuring an in-ground pool w/ new automatic cover, heater, motor, and robotic cleaning system. For ultimate relaxation, indulge in the hot tub, sauna, and pool table. The oversized garage provides exceptional value, featuring in-floor heating and a natural gas heater for year-round comfort and convenience. Don't miss out on this exceptional opportunity to own a home that offers luxury, comfort, and plenty of space for all your needs!
Zillow last checked: 8 hours ago
Listing updated: June 05, 2025 at 08:13pm
Listed by:
Seth Pfaehler 608-338-4812,
The McGrady Group, LLC,
Matthew Mcgrady 608-772-3640,
The McGrady Group, LLC
Bought with:
Scwmls Non-Member
Source: WIREX MLS,MLS#: 1992143 Originating MLS: South Central Wisconsin MLS
Originating MLS: South Central Wisconsin MLS
Facts & features
Interior
Bedrooms & bathrooms
- Bedrooms: 5
- Bathrooms: 4
- Full bathrooms: 4
- Main level bedrooms: 1
Primary bedroom
- Level: Main
- Area: 315
- Dimensions: 15 x 21
Bedroom 2
- Level: Upper
- Area: 154
- Dimensions: 11 x 14
Bedroom 3
- Level: Upper
- Area: 180
- Dimensions: 12 x 15
Bedroom 4
- Level: Lower
- Area: 182
- Dimensions: 14 x 13
Bedroom 5
- Level: Lower
- Area: 117
- Dimensions: 13 x 9
Bathroom
- Features: At least 1 Tub, Master Bedroom Bath: Full, Master Bedroom Bath, Master Bedroom Bath: Walk Through, Master Bedroom Bath: Tub/Shower Combo
Dining room
- Level: Main
- Area: 315
- Dimensions: 21 x 15
Family room
- Level: Lower
- Area: 861
- Dimensions: 41 x 21
Kitchen
- Level: Main
- Area: 228
- Dimensions: 19 x 12
Living room
- Level: Main
- Area: 357
- Dimensions: 21 x 17
Office
- Level: Main
- Area: 238
- Dimensions: 14 x 17
Heating
- Natural Gas, Forced Air, In-floor, Zoned, Multiple Units
Cooling
- Central Air, Multi Units
Appliances
- Included: Range/Oven, Refrigerator, Dishwasher, Microwave, Washer, Dryer, Water Softener
Features
- Walk-In Closet(s), Cathedral/vaulted ceiling, High Speed Internet, Breakfast Bar, Pantry
- Flooring: Wood or Sim.Wood Floors
- Windows: Skylight(s)
- Basement: Full,Exposed,Full Size Windows,Walk-Out Access,Finished,Concrete
Interior area
- Total structure area: 4,532
- Total interior livable area: 4,532 sqft
- Finished area above ground: 2,789
- Finished area below ground: 1,743
Property
Parking
- Total spaces: 2
- Parking features: 2 Car, Attached, Heated Garage, Garage Door Opener
- Attached garage spaces: 2
Features
- Levels: Two
- Stories: 2
- Patio & porch: Deck, Patio
- Pool features: In Ground
- Fencing: Fenced Yard
Lot
- Size: 0.57 Acres
- Dimensions: 130 x 175
Details
- Parcel number: 241 0403300364
- Zoning: Res
- Special conditions: Arms Length
Construction
Type & style
- Home type: SingleFamily
- Architectural style: Contemporary,Other
- Property subtype: Single Family Residence
Materials
- Vinyl Siding
Condition
- 21+ Years
- New construction: No
- Year built: 1976
Utilities & green energy
- Sewer: Public Sewer
- Water: Public
Community & neighborhood
Location
- Region: Janesville
- Municipality: Janesville
Price history
| Date | Event | Price |
|---|---|---|
| 5/30/2025 | Sold | $655,000-5.7%$145/sqft |
Source: | ||
| 3/25/2025 | Contingent | $694,900$153/sqft |
Source: | ||
| 3/22/2025 | Price change | $694,900-0.7%$153/sqft |
Source: | ||
| 2/13/2025 | Price change | $699,900-6.7%$154/sqft |
Source: | ||
| 1/21/2025 | Listed for sale | $749,900+2.7%$165/sqft |
Source: | ||
Public tax history
| Year | Property taxes | Tax assessment |
|---|---|---|
| 2024 | $7,496 -0.1% | $450,400 |
| 2023 | $7,505 -5% | $450,400 +32.6% |
| 2022 | $7,901 -0.5% | $339,700 |
Find assessor info on the county website
Neighborhood: 53546
Nearby schools
GreatSchools rating
- 6/10Van Buren Elementary SchoolGrades: PK-5Distance: 0.8 mi
- 4/10Edison Middle SchoolGrades: 6-8Distance: 1 mi
- 3/10Parker High SchoolGrades: 9-12Distance: 1.8 mi
Schools provided by the listing agent
- Elementary: Van Buren
- Middle: Edison
- High: Parker
- District: Janesville
Source: WIREX MLS. This data may not be complete. We recommend contacting the local school district to confirm school assignments for this home.

Get pre-qualified for a loan
At Zillow Home Loans, we can pre-qualify you in as little as 5 minutes with no impact to your credit score.An equal housing lender. NMLS #10287.
