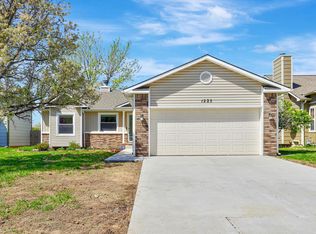Sold
Price Unknown
1221 S Fox Run, Wichita, KS 67207
5beds
2,106sqft
Single Family Onsite Built
Built in 1990
6,969.6 Square Feet Lot
$257,200 Zestimate®
$--/sqft
$2,005 Estimated rent
Home value
$257,200
$234,000 - $283,000
$2,005/mo
Zestimate® history
Loading...
Owner options
Explore your selling options
What's special
Welcome to this beautifully updated 4-bedroom, 3-bathroom home nestled in a quiet neighborhood in southeast Wichita. Boasting a spacious 2,106 square feet of modern living space, this home offers a seamless blend of style, comfort, and functionality. Step inside to discover luxury vinyl plank flooring throughout the main living areas, complemented by new carpet in several rooms for added comfort. The contemporary kitchen is a true highlight, featuring stunning cabinetry, sleek quartz countertops, and stainless steel appliances—perfect for everyday living and entertaining. The split-bedroom floor plan provides privacy, with the spacious primary suite located separately from the other bedrooms. The renovated primary bathroom is a spa-like retreat, complete with a sophisticated shower system that adds a touch of luxury to your daily routine. Outside, enjoy the fresh air from not one, but two wooden decks—ideal for outdoor dining, morning coffee, or weekend gatherings. Located in a desirable area of southeast Wichita, this home comes with no special taxes, making it an even more attractive investment. With its stylish updates and thoughtful layout, 1221 S Fox Run is ready to welcome you home. Contemporary 5 bed, 3 bath home with 2,106 sq ft in desirable SE Wichita. Features include a modern kitchen with quartz countertops, stainless appliances, and beautiful cabinetry. Luxury vinyl flooring in main areas with new carpet in several rooms. The split floor plan offers a private primary suite with a fully renovated bath and stunning shower system. Enjoy outdoor living with two wooden decks. No additional special taxes! Move-in ready and full of upgrades—don’t miss this one!
Zillow last checked: 8 hours ago
Listing updated: July 11, 2025 at 08:06pm
Listed by:
Antoine L. Agnew 316-200-0100,
Keller Williams Hometown Partners
Source: SCKMLS,MLS#: 656046
Facts & features
Interior
Bedrooms & bathrooms
- Bedrooms: 5
- Bathrooms: 3
- Full bathrooms: 3
Primary bedroom
- Description: Wood
- Level: Main
- Area: 180
- Dimensions: 15 x 12
Bedroom
- Description: Wood
- Level: Upper
- Area: 140
- Dimensions: 14 x 10
Bedroom
- Description: Wood
- Level: Upper
- Area: 90
- Dimensions: 10 x 9
Bedroom
- Description: Carpet
- Level: Lower
- Area: 143
- Dimensions: 13 x 11
Dining room
- Description: Wood
- Level: Upper
- Area: 108
- Dimensions: 12 x 9
Family room
- Description: Carpet
- Level: Lower
- Area: 294
- Dimensions: 21 x 14
Kitchen
- Description: Wood
- Level: Upper
- Area: 120
- Dimensions: 12 x 10
Living room
- Description: Wood
- Level: Main
- Area: 247
- Dimensions: 19 x 13
Heating
- Forced Air, Natural Gas
Cooling
- Central Air, Electric
Appliances
- Included: Dishwasher, Disposal, Refrigerator, Range
- Laundry: Lower Level, 220 equipment
Features
- Ceiling Fan(s), Vaulted Ceiling(s)
- Doors: Storm Door(s)
- Windows: Window Coverings-All, Storm Window(s), Skylight(s)
- Basement: Finished
- Number of fireplaces: 1
- Fireplace features: One, Living Room, Wood Burning
Interior area
- Total interior livable area: 2,106 sqft
- Finished area above ground: 1,306
- Finished area below ground: 800
Property
Parking
- Total spaces: 2
- Parking features: Attached, Garage Door Opener
- Garage spaces: 2
Features
- Levels: Quad-Level
- Patio & porch: Covered, Deck
- Exterior features: Guttering - ALL
- Fencing: Wood
Lot
- Size: 6,969 sqft
- Features: Cul-De-Sac, Standard
Details
- Parcel number: 201730871182803201006.00
Construction
Type & style
- Home type: SingleFamily
- Architectural style: Contemporary
- Property subtype: Single Family Onsite Built
Materials
- Frame
- Foundation: Partial, View Out
- Roof: Composition
Condition
- Year built: 1990
Utilities & green energy
- Gas: Natural Gas Available
- Utilities for property: Sewer Available, Natural Gas Available, Public
Community & neighborhood
Location
- Region: Wichita
- Subdivision: HARRISON PARK
HOA & financial
HOA
- Has HOA: No
Other
Other facts
- Ownership: Individual
- Road surface type: Paved
Price history
Price history is unavailable.
Public tax history
| Year | Property taxes | Tax assessment |
|---|---|---|
| 2024 | $2,615 +8.4% | $24,323 +12% |
| 2023 | $2,413 -0.1% | $21,717 |
| 2022 | $2,416 +1.6% | -- |
Find assessor info on the county website
Neighborhood: Harrison Park Rk
Nearby schools
GreatSchools rating
- 6/10Seltzer Elementary SchoolGrades: PK-5Distance: 1.2 mi
- 5/10Christa McAuliffe AcademyGrades: PK-8Distance: 3 mi
- 1/10Southeast High SchoolGrades: 9-12Distance: 2.4 mi
Schools provided by the listing agent
- Elementary: Seltzer
- Middle: Coleman
- High: Southeast
Source: SCKMLS. This data may not be complete. We recommend contacting the local school district to confirm school assignments for this home.
