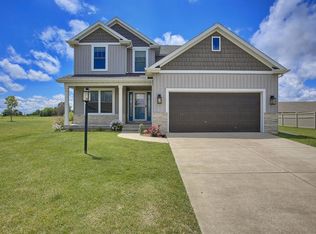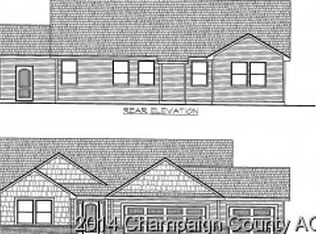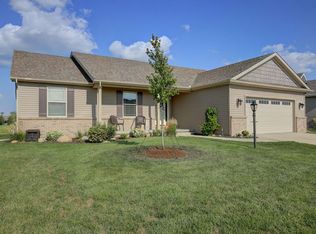Closed
$455,000
1221 Ridge Creek Rd, Savoy, IL 61874
4beds
2,350sqft
Single Family Residence
Built in 2015
0.26 Acres Lot
$479,400 Zestimate®
$194/sqft
$2,768 Estimated rent
Home value
$479,400
$427,000 - $542,000
$2,768/mo
Zestimate® history
Loading...
Owner options
Explore your selling options
What's special
This one checks allll the boxes! Open concept, 1st floor primary bedroom suite, designated office, finished basement, 3 car garage AND a fully fenced super private backyard! This home is exactly what you've been looking for. From the moment you enter, you'll love the light filled rooms and easy flow this layout provides. Vaulted ceilings with a beautiful gas fireplace, and spacious rooms on every level. Upstairs you'll find 3 bedrooms, walk in with full bathroom. Downstairs has a huge finished basement with full bathroom, upgraded 9' ceilings. Enjoy gorgeous sunsets and beautiful views from the backyard deck. Check this one out and be sure to schedule your showing!
Zillow last checked: 8 hours ago
Listing updated: September 17, 2024 at 12:14pm
Listing courtesy of:
Joanna Smith 217-979-6944,
Real Broker, LLC
Bought with:
Steve Littlefield
KELLER WILLIAMS-TREC
Dee Holloway
KELLER WILLIAMS-TREC
Source: MRED as distributed by MLS GRID,MLS#: 12107686
Facts & features
Interior
Bedrooms & bathrooms
- Bedrooms: 4
- Bathrooms: 4
- Full bathrooms: 3
- 1/2 bathrooms: 1
Primary bedroom
- Features: Flooring (Carpet), Bathroom (Full)
- Level: Main
- Area: 320 Square Feet
- Dimensions: 20X16
Bedroom 2
- Features: Flooring (Carpet)
- Level: Second
- Area: 216 Square Feet
- Dimensions: 18X12
Bedroom 3
- Features: Flooring (Carpet)
- Level: Second
- Area: 143 Square Feet
- Dimensions: 13X11
Bedroom 4
- Features: Flooring (Carpet)
- Level: Second
- Area: 156 Square Feet
- Dimensions: 13X12
Dining room
- Features: Flooring (Hardwood)
- Level: Main
- Area: 144 Square Feet
- Dimensions: 12X12
Kitchen
- Features: Kitchen (Eating Area-Table Space, Island, Granite Counters), Flooring (Hardwood)
- Level: Main
- Area: 156 Square Feet
- Dimensions: 13X12
Living room
- Features: Flooring (Hardwood)
- Level: Main
- Area: 288 Square Feet
- Dimensions: 18X16
Office
- Features: Flooring (Hardwood)
- Level: Main
- Area: 110 Square Feet
- Dimensions: 11X10
Heating
- Natural Gas
Cooling
- Central Air
Appliances
- Included: Range, Microwave, Dishwasher, Refrigerator, Disposal
Features
- Basement: Finished,Full
- Number of fireplaces: 1
- Fireplace features: Gas Log, Living Room
Interior area
- Total structure area: 3,841
- Total interior livable area: 2,350 sqft
- Finished area below ground: 1,148
Property
Parking
- Total spaces: 3
- Parking features: Concrete, Garage Door Opener, On Site, Garage Owned, Attached, Garage
- Attached garage spaces: 3
- Has uncovered spaces: Yes
Accessibility
- Accessibility features: No Disability Access
Features
- Stories: 1
- Patio & porch: Deck
- Fencing: Fenced
Lot
- Size: 0.26 Acres
- Dimensions: 93X120
- Features: Backs to Open Grnd
Details
- Parcel number: 292612126038
- Special conditions: None
Construction
Type & style
- Home type: SingleFamily
- Property subtype: Single Family Residence
Materials
- Vinyl Siding
- Foundation: Concrete Perimeter
- Roof: Asphalt
Condition
- New construction: No
- Year built: 2015
Utilities & green energy
- Sewer: Public Sewer
- Water: Public
Community & neighborhood
Location
- Region: Savoy
HOA & financial
HOA
- Has HOA: Yes
- HOA fee: $225 annually
- Services included: Insurance
Other
Other facts
- Listing terms: VA
- Ownership: Fee Simple w/ HO Assn.
Price history
| Date | Event | Price |
|---|---|---|
| 9/17/2024 | Sold | $455,000+1.1%$194/sqft |
Source: | ||
| 7/23/2024 | Contingent | $450,000$191/sqft |
Source: | ||
| 7/17/2024 | Listed for sale | $450,000+28.6%$191/sqft |
Source: | ||
| 6/11/2021 | Sold | $350,000+0%$149/sqft |
Source: | ||
| 5/12/2021 | Contingent | $349,900$149/sqft |
Source: | ||
Public tax history
| Year | Property taxes | Tax assessment |
|---|---|---|
| 2024 | $7,032 -22.9% | $130,750 +7.7% |
| 2023 | $9,118 +5.6% | $121,400 +7.6% |
| 2022 | $8,637 +6.1% | $112,820 +5.4% |
Find assessor info on the county website
Neighborhood: 61874
Nearby schools
GreatSchools rating
- 4/10Carrie Busey Elementary SchoolGrades: K-5Distance: 1.5 mi
- 3/10Jefferson Middle SchoolGrades: 6-8Distance: 4.8 mi
- 6/10Central High SchoolGrades: 9-12Distance: 5.5 mi
Schools provided by the listing agent
- High: Central High School
- District: 4
Source: MRED as distributed by MLS GRID. This data may not be complete. We recommend contacting the local school district to confirm school assignments for this home.

Get pre-qualified for a loan
At Zillow Home Loans, we can pre-qualify you in as little as 5 minutes with no impact to your credit score.An equal housing lender. NMLS #10287.


