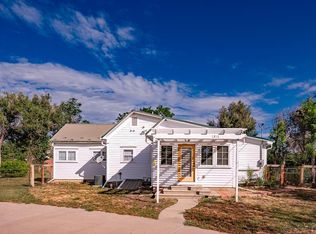This beautiful stucco home is located in the middle of Trinidad within walking distance of many attractions. It is on a very quiet street with minimal traffic and an unobstructed view of Fisher's Peak. It has all city utilities, a large side yard, a large backyard, and a barn with a small corral area. Rabbit/chicken pens are built into the barn. Behind the barn/shed area is a large fenced portion of the property. There is a large detached two-car garage and an attached one-car carport. The home features two bedrooms, one full bath, one half bath, a large living room with a beautiful rock fireplace with a gas insert, and a large eat-in kitchen with seating for seven at the bar. The kitchen has tons of cabinets, room for a dining room table, and has a built-in desk area. The kitchen and living room have a fairly open-concept floor plan. There is a full-size washer and dryer located in the half bath with cabinets and a storage closet. Attached to the kitchen off the back of the home is a large finished patio/bonus room with plenty of windows and natural light. There is hot water baseboard heating throughout and easy access to the water heater and boiler from outside the home. The front porch faces Fisher's Peak and a large grass field with no buildings in sight. The primary bedroom is attached to both bathrooms and has two large closets and built-in shelving. The second bedroom has a large walk-in closet. We are in the process of cleaning up the clutter in the home after an estate sale and new pictures will be posted when we are finished. The home is in good condition and is livable as-is. A little updating will change this home drastically we just don’t have time to put in the work. We are willing to entertain reasonable offers on the home. For more information email elise1111@hotmail.com or call 1-719-680-2010
This property is off market, which means it's not currently listed for sale or rent on Zillow. This may be different from what's available on other websites or public sources.
