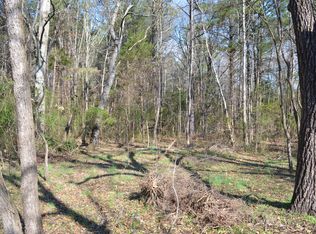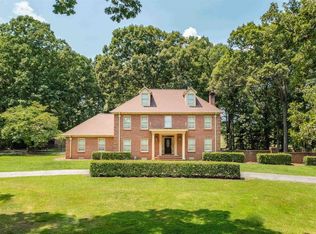BACK ON THE MARKET! This beautiful 5 BD/4.5 BA home is situated on over 12 rolling acres with pastures, a pond and a 5 stall barn! With over 5,000 sq ft of living space. New kitchen, with a new gorgeous quartz island, hardwoods flow through the dining room, kitchen and sun room! This open floor plan with master on main has a large great room with wood burning stove with views of the gorgeous backyard! The dining room is located off of the kitchen as well as a large mudroom with a utility sink. A sun room is flooded with natural light and has a full bath connected. There is a office/study that has built-in shelves and desk, perfect for a home office. The master bedroom is cozy with a gas fireplace and private porch. The master bath has 2 separate vanities as well as a shower with seat and a large soaking tub! Upstairs you'll find 4 secondary bedrooms that each share Jack and Jill bathrooms as well as walk-in storage space. A second staircase leads right into the kitchen! The backyard is an oasis with entertainment space, Koi pond and in-ground swimming pool with water slide. The 5 stall barn is visible from the backyard. If quiet country living is what you are looking for then you have found HOME!
This property is off market, which means it's not currently listed for sale or rent on Zillow. This may be different from what's available on other websites or public sources.

